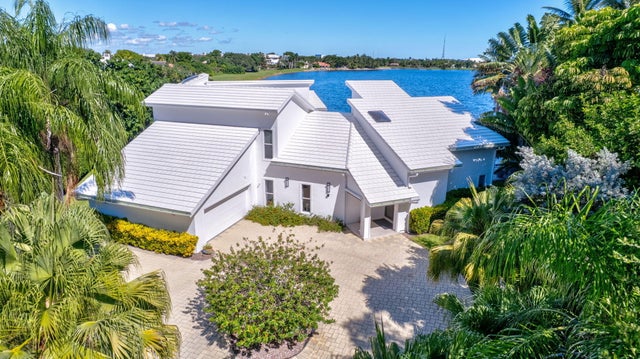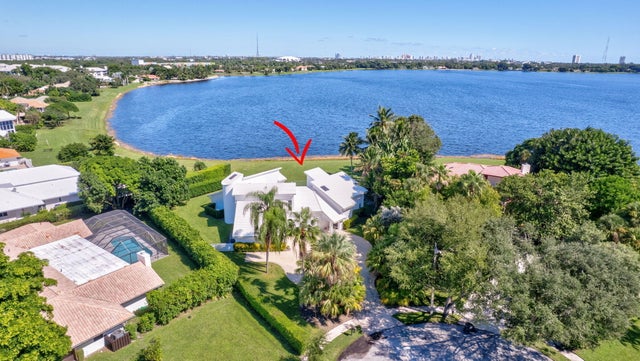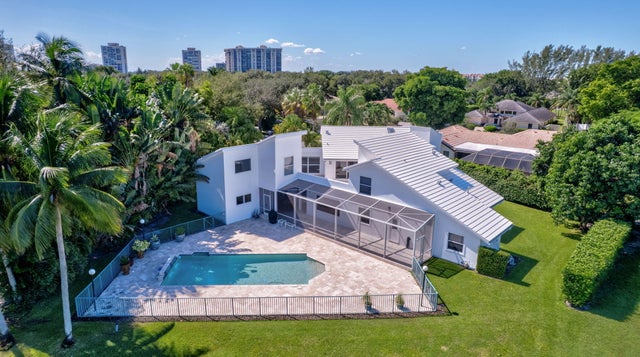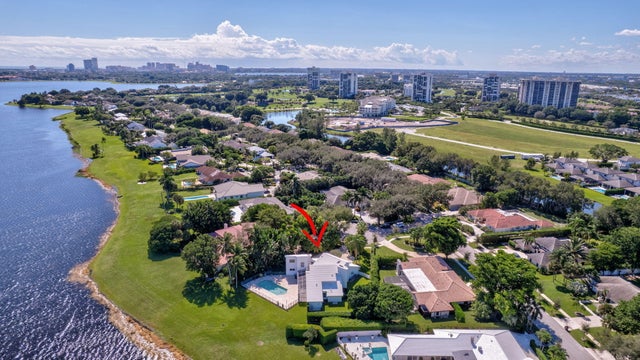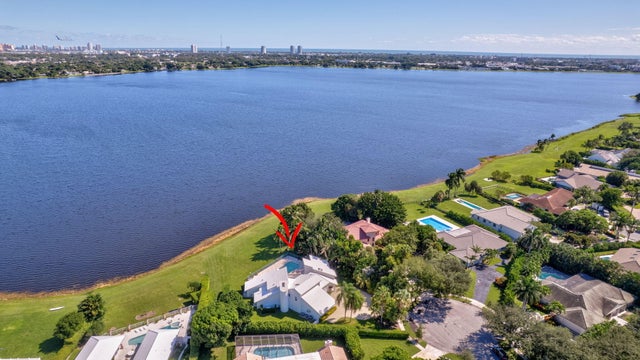About 4 Woodbrook Circle
A modern masterpiece. This meticulously renovated contemporary home in the exclusive gated community of Presidential Estates boasts soaring vaulted ceilings and dynamic angular spaces, creating a striking ambiance filled with natural light. Step into the grand foyer, which flows seamlessly into an expansive formal living and dining area, perfect for sophisticated entertaining. The home features 5 spacious bedrooms with versatile living possibilities. The chef's kitchen opens to a cozy den and dining area, all framed by breathtaking views of Lake Mangonia and the sparkling pool. This residence combines serene privacy with the convenience of being moments to WPB's vibrant culture. Experience luxury living with stunning water vistas & modern elegance in the heart of West Palm Beach!
Features of 4 Woodbrook Circle
| MLS® # | RX-11132396 |
|---|---|
| USD | $4,200,000 |
| CAD | $5,901,672 |
| CNY | 元29,925,420 |
| EUR | €3,601,836 |
| GBP | £3,123,187 |
| RUB | ₽338,098,320 |
| HOA Fees | $483 |
| Bedrooms | 5 |
| Bathrooms | 5.00 |
| Full Baths | 4 |
| Half Baths | 1 |
| Total Square Footage | 4,498 |
| Living Square Footage | 3,514 |
| Square Footage | Tax Rolls |
| Acres | 0.48 |
| Year Built | 1986 |
| Type | Residential |
| Sub-Type | Single Family Detached |
| Restrictions | Buyer Approval, Lease OK |
| Style | < 4 Floors, Contemporary |
| Unit Floor | 0 |
| Status | New |
| HOPA | No Hopa |
| Membership Equity | No |
Community Information
| Address | 4 Woodbrook Circle |
|---|---|
| Area | 5410 |
| Subdivision | PRESIDENT COUNTRY CLUB 4 |
| City | West Palm Beach |
| County | Palm Beach |
| State | FL |
| Zip Code | 33401 |
Amenities
| Amenities | Sidewalks, Tennis |
|---|---|
| Utilities | Cable, 3-Phase Electric, Gas Natural, Public Sewer, Public Water |
| Parking | 2+ Spaces, Drive - Circular, Garage - Attached |
| # of Garages | 2 |
| View | Lake, Pool |
| Is Waterfront | Yes |
| Waterfront | Lake |
| Has Pool | Yes |
| Pool | Concrete, Inground |
| Pets Allowed | Yes |
| Subdivision Amenities | Sidewalks, Community Tennis Courts |
| Security | Gate - Manned |
Interior
| Interior Features | Closet Cabinets, Ctdrl/Vault Ceilings, Foyer, Cook Island, Sky Light(s), Split Bedroom, Upstairs Living Area, Volume Ceiling, Walk-in Closet |
|---|---|
| Appliances | Auto Garage Open, Cooktop, Dishwasher, Dryer, Microwave, Refrigerator, Wall Oven, Washer |
| Heating | Electric |
| Cooling | Ceiling Fan, Electric |
| Fireplace | No |
| # of Stories | 2 |
| Stories | 2.00 |
| Furnished | Furniture Negotiable, Unfurnished |
| Master Bedroom | Mstr Bdrm - Sitting, Mstr Bdrm - Upstairs |
Exterior
| Exterior Features | Auto Sprinkler, Covered Patio, Fence, Lake/Canal Sprinkler, Open Balcony, Open Patio, Screened Patio |
|---|---|
| Lot Description | 1/4 to 1/2 Acre, Cul-De-Sac, Paved Road, Sidewalks |
| Windows | Blinds |
| Roof | Concrete Tile |
| Construction | Woodside |
| Front Exposure | West |
Additional Information
| Date Listed | October 15th, 2025 |
|---|---|
| Days on Market | 1 |
| Zoning | SF7(ci |
| Foreclosure | No |
| Short Sale | No |
| RE / Bank Owned | No |
| HOA Fees | 483.33 |
| Parcel ID | 74434307010001300 |
Room Dimensions
| Master Bedroom | 20.8 x 15.3 |
|---|---|
| Living Room | 17.2 x 14.8 |
| Kitchen | 15.2 x 14.7 |
Listing Details
| Office | Coldwell Banker Realty |
|---|---|
| sherry.snider@floridamoves.com |

