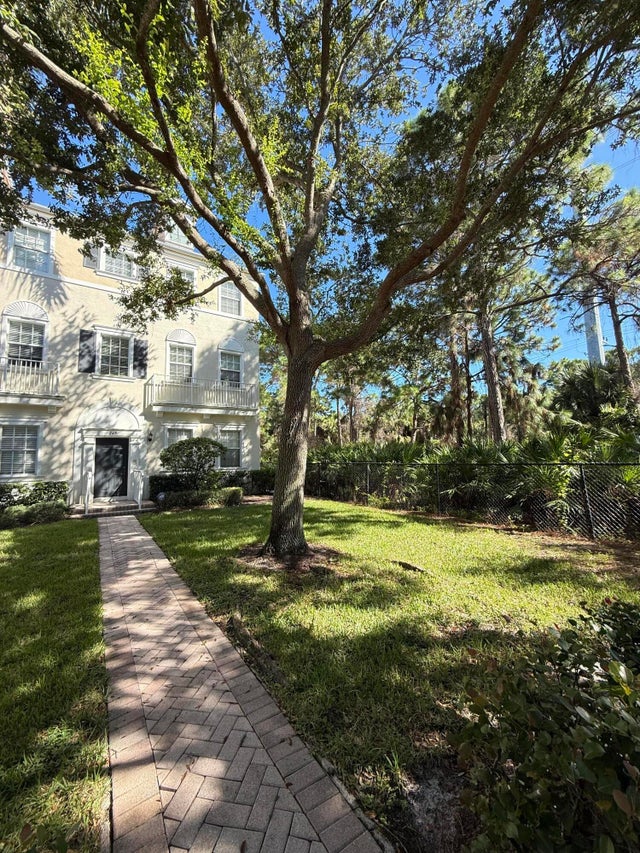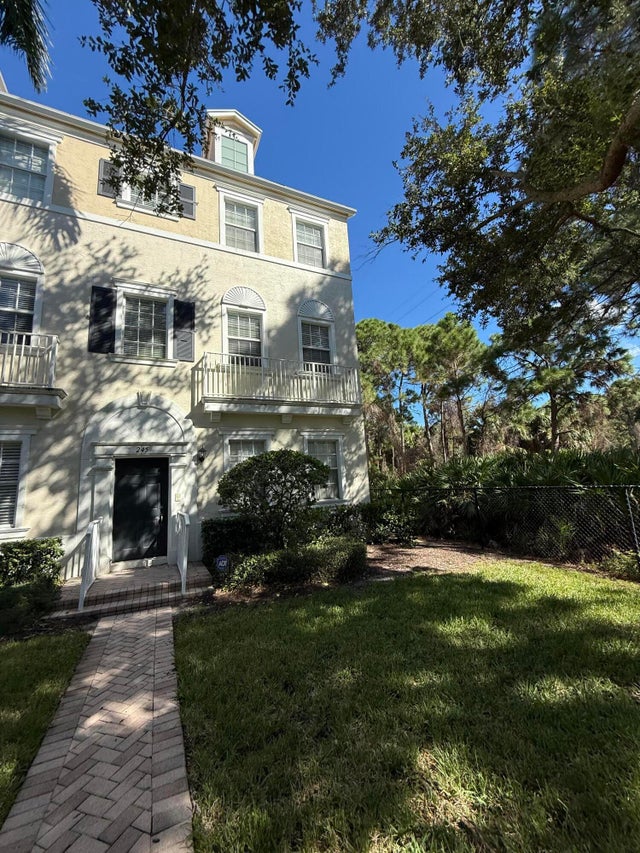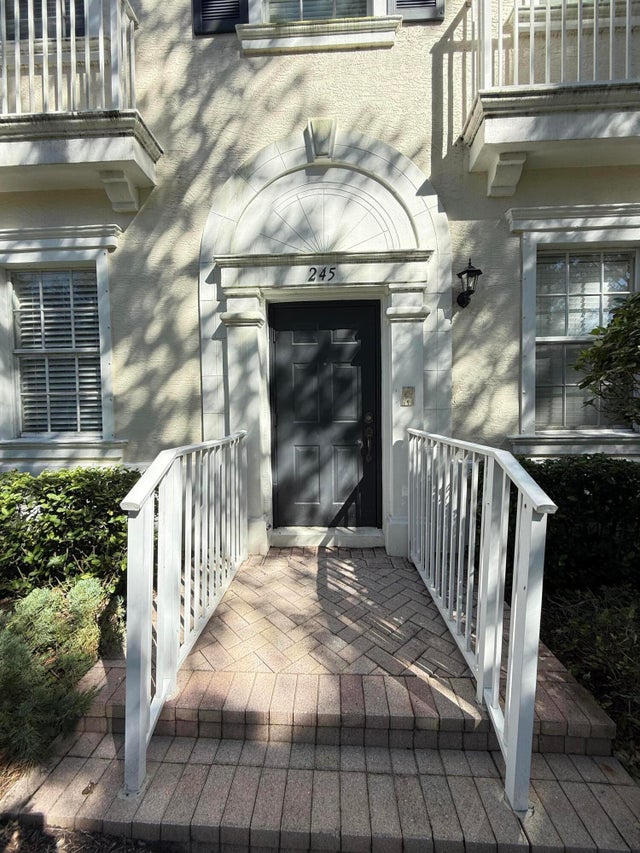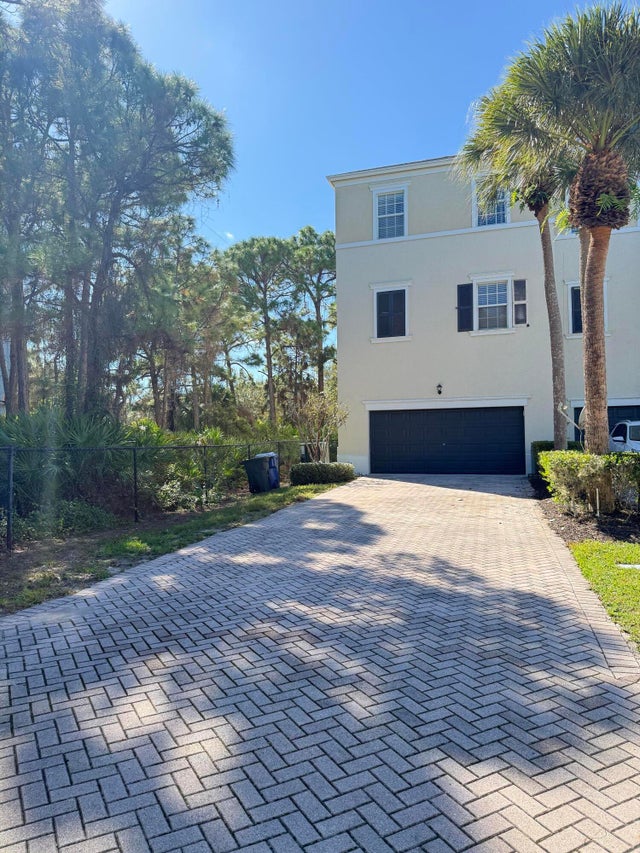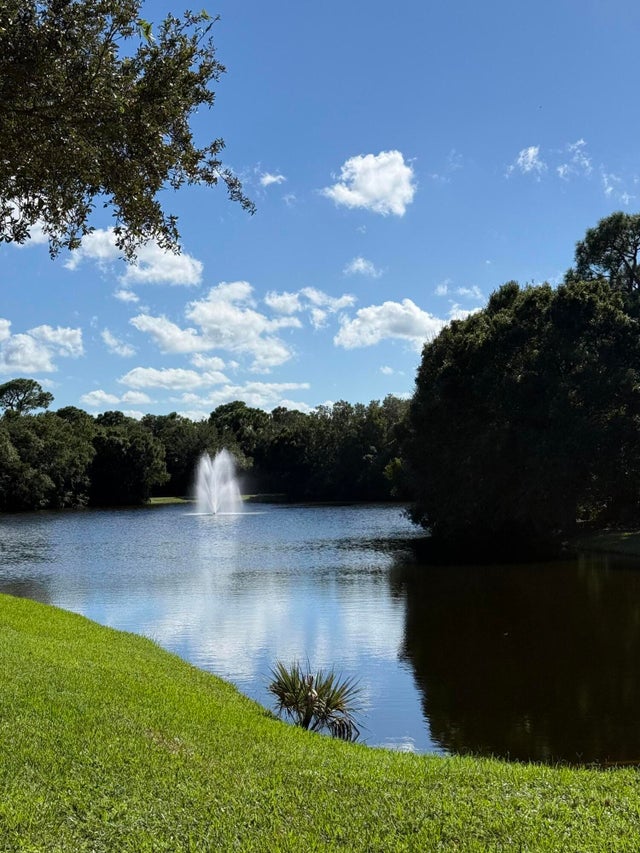About 245 E Thatch Palm Circle
Located in one of the most sought after communities! This bright and spacious unit with lake and park views is just a short walk to Publix, Starbucks, restaurants, medical offices, shopping, nightlife, and pool. Everything you need is right at your doorstep. This home will give you peace of mind for years to come with its lake views, trails, lakes. Inside you'll find 3 bedrooms plus a versatile bonus room ideal for a home office, guest suite, or 4th bedroom. The second floor boasts an open-concept layout with a light-filled living room, modern kitchen, and a dining area, perfect for both relaxing and entertaining. On the third floor, you'll find the spacious primary suite, two additional bedrooms, and two full bathrooms. Additional highlights: 2 car garage with additional outdoor parking.
Features of 245 E Thatch Palm Circle
| MLS® # | RX-11132393 |
|---|---|
| USD | $549,900 |
| CAD | $772,252 |
| CNY | 元3,918,807 |
| EUR | €473,227 |
| GBP | £411,845 |
| RUB | ₽43,304,075 |
| HOA Fees | $199 |
| Bedrooms | 3 |
| Bathrooms | 4.00 |
| Full Baths | 2 |
| Half Baths | 2 |
| Total Square Footage | 2,660 |
| Living Square Footage | 2,660 |
| Square Footage | Tax Rolls |
| Acres | 0.09 |
| Year Built | 2005 |
| Type | Residential |
| Sub-Type | Townhouse / Villa / Row |
| Restrictions | Lease OK w/Restrict |
| Style | < 4 Floors, Townhouse |
| Unit Floor | 0 |
| Status | New |
| HOPA | No Hopa |
| Membership Equity | No |
Community Information
| Address | 245 E Thatch Palm Circle |
|---|---|
| Area | 5100 |
| Subdivision | BOTANICA |
| City | Jupiter |
| County | Palm Beach |
| State | FL |
| Zip Code | 33458 |
Amenities
| Amenities | Bike - Jog, Pool, Sidewalks, Street Lights, Tennis |
|---|---|
| Utilities | Cable, 3-Phase Electric, Public Sewer, Public Water |
| Parking Spaces | 3 |
| Parking | 2+ Spaces, Driveway, Garage - Attached, Street |
| # of Garages | 2 |
| View | Garden, Lake |
| Is Waterfront | No |
| Waterfront | None |
| Has Pool | No |
| Pets Allowed | Yes |
| Unit | Corner, Multi-Level |
| Subdivision Amenities | Bike - Jog, Pool, Sidewalks, Street Lights, Community Tennis Courts |
| Security | Security Sys-Owned |
| Guest House | No |
Interior
| Interior Features | Fire Sprinkler, Pantry, Walk-in Closet |
|---|---|
| Appliances | Auto Garage Open, Dishwasher, Disposal, Dryer, Freezer, Intercom, Microwave, Range - Electric, Refrigerator, Storm Shutters, Washer, Water Heater - Elec |
| Heating | Central |
| Cooling | Ceiling Fan, Central |
| Fireplace | No |
| # of Stories | 3 |
| Stories | 3.00 |
| Furnished | Unfurnished |
| Master Bedroom | Dual Sinks, Mstr Bdrm - Upstairs, Spa Tub & Shower |
Exterior
| Exterior Features | Zoned Sprinkler |
|---|---|
| Lot Description | < 1/4 Acre |
| Windows | Blinds |
| Roof | Comp Shingle |
| Construction | CBS |
| Front Exposure | West |
School Information
| Middle | Jupiter Middle School |
|---|---|
| High | Jupiter High School |
Additional Information
| Date Listed | October 15th, 2025 |
|---|---|
| Zoning | R3(cit |
| Foreclosure | No |
| Short Sale | No |
| RE / Bank Owned | No |
| HOA Fees | 199.45 |
| Parcel ID | 30424112150001910 |
Room Dimensions
| Master Bedroom | 17 x 22 |
|---|---|
| Living Room | 17 x 22 |
| Kitchen | 13 x 22 |
Listing Details
| Office | Revive Real Estate LLC |
|---|---|
| revivechicago@gmail.com |

