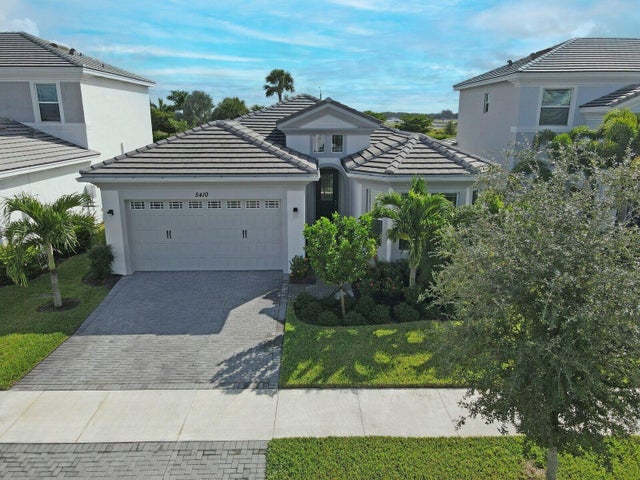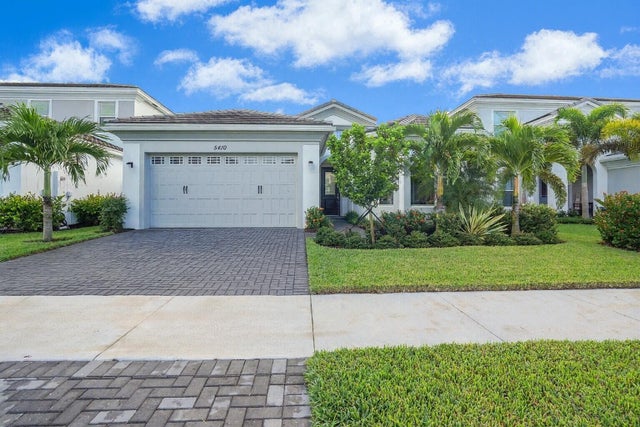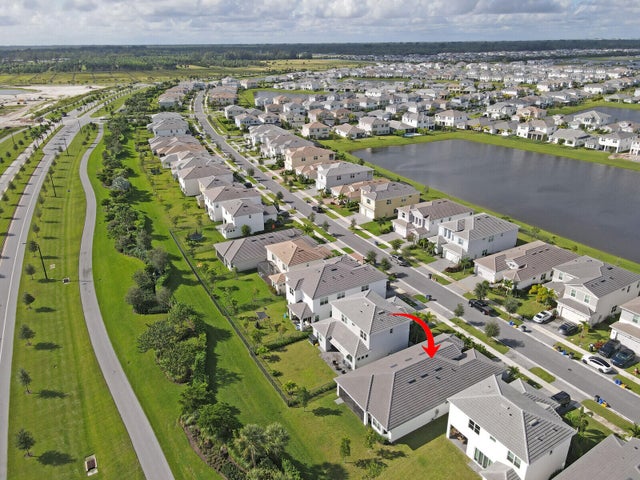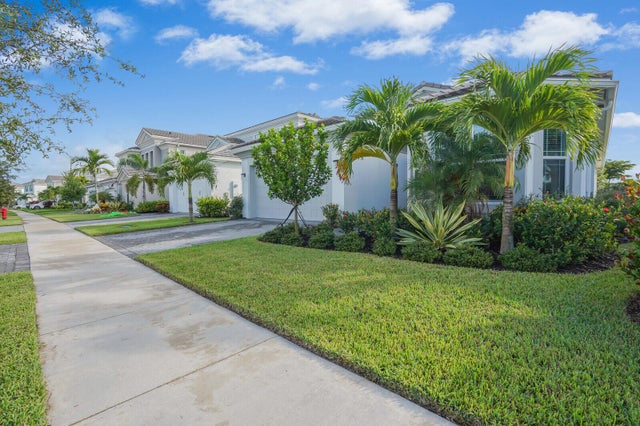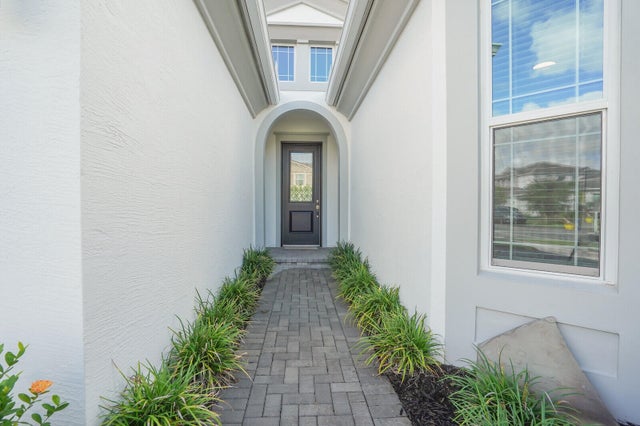About 5410 Macoon Way
Welcome to this stunning Schefflera model in The Orchards of Westlake, offering 2,305 sqft of beautifully designed living space with 3 bedrooms plus a den, 2.5 bathrooms, and a 2-car garage. Every detail has been cared for with intention, creating a clean, comfortable space that feels like home the moment you step inside.Featuring full hurricane impact protection and extra added insulation for comfort and efficiency, this home also showcases ceramic tile flooring throughout. The bright kitchen offers white shaker cabinets, quartz countertops, stainless steel appliances, a gas range, and an extended island with a spacious corner pantry. The countertop is also extended for a convenient buffet-style setup--perfect for entertaining.Through French doors, the den functions as a cozy theater-style room or flex space, complete with a custom wet bar, mini fridge, and sink. The primary suite includes a bay window, tray ceiling, recessed lighting, two custom walk-in closets, and a spa-inspired bath with a frameless glass shower. Enjoy the screened and covered lanai overlooking peaceful green space, with a gas hookup ready for a summer kitchen. One of Westlake's most popular floor plans, this home offers comfort, style, and a true sense of home. Located in Westlake, Florida's newest and most desirable city, where you can enjoy resort-style living every day. Amenities include a lagoon-style pool with water slide, splash pad, bocce courts, snack shack, playground, dog park, BMX park, basketball courts, clubhouse, and food truck court. Live every day like you're on vacation surrounded by great amenities and an even better community.
Features of 5410 Macoon Way
| MLS® # | RX-11132392 |
|---|---|
| USD | $670,000 |
| CAD | $937,611 |
| CNY | 元4,773,080 |
| EUR | €577,549 |
| GBP | £502,117 |
| RUB | ₽54,437,969 |
| HOA Fees | $113 |
| Bedrooms | 3 |
| Bathrooms | 3.00 |
| Full Baths | 2 |
| Half Baths | 1 |
| Total Square Footage | 3,025 |
| Living Square Footage | 2,305 |
| Square Footage | Tax Rolls |
| Acres | 0.15 |
| Year Built | 2023 |
| Type | Residential |
| Sub-Type | Single Family Detached |
| Restrictions | Buyer Approval |
| Style | < 4 Floors |
| Unit Floor | 0 |
| Status | New |
| HOPA | No Hopa |
| Membership Equity | No |
Community Information
| Address | 5410 Macoon Way |
|---|---|
| Area | 5540 |
| Subdivision | Orchards |
| City | Westlake |
| County | Palm Beach |
| State | FL |
| Zip Code | 33470 |
Amenities
| Amenities | Basketball, Bike - Jog, Bocce Ball, Cabana, Cafe/Restaurant, Clubhouse, Dog Park, Fitness Trail, Lobby, Manager on Site, Park, Picnic Area, Playground, Pool, Sidewalks, Street Lights |
|---|---|
| Utilities | Cable, 3-Phase Electric, Gas Natural, Public Sewer, Public Water |
| Parking | 2+ Spaces, Covered, Driveway, Garage - Attached |
| # of Garages | 2 |
| View | Preserve |
| Is Waterfront | No |
| Waterfront | None |
| Has Pool | No |
| Pets Allowed | Yes |
| Subdivision Amenities | Basketball, Bike - Jog, Bocce Ball, Cabana, Cafe/Restaurant, Clubhouse, Dog Park, Fitness Trail, Lobby, Manager on Site, Park, Picnic Area, Playground, Pool, Sidewalks, Street Lights |
| Security | Gate - Unmanned |
Interior
| Interior Features | Bar, Built-in Shelves, Ctdrl/Vault Ceilings, Entry Lvl Lvng Area, Foyer, Cook Island, Pantry, Split Bedroom, Volume Ceiling, Walk-in Closet, Wet Bar |
|---|---|
| Appliances | Auto Garage Open, Dishwasher, Disposal, Hookup, Ice Maker, Microwave, Range - Gas, Refrigerator, Smoke Detector, Water Heater - Gas |
| Heating | Central, Electric |
| Cooling | Ceiling Fan, Central, Electric |
| Fireplace | No |
| # of Stories | 1 |
| Stories | 1.00 |
| Furnished | Furniture Negotiable |
| Master Bedroom | Dual Sinks, Mstr Bdrm - Ground, Mstr Bdrm - Sitting, Separate Shower |
Exterior
| Exterior Features | Auto Sprinkler, Covered Patio, Screened Patio |
|---|---|
| Lot Description | Paved Road, Sidewalks |
| Windows | Bay Window, Blinds, Hurricane Windows, Impact Glass, Sliding |
| Roof | Concrete Tile |
| Construction | Block, CBS |
| Front Exposure | West |
School Information
| Elementary | Golden Grove Elementary School |
|---|---|
| Middle | Osceola Creek Middle School |
| High | Seminole Ridge Community High School |
Additional Information
| Date Listed | October 15th, 2025 |
|---|---|
| Days on Market | 8 |
| Zoning | R-2 |
| Foreclosure | No |
| Short Sale | No |
| RE / Bank Owned | No |
| HOA Fees | 112.54 |
| Parcel ID | 77414305010001900 |
Room Dimensions
| Master Bedroom | 13.2 x 32.1 |
|---|---|
| Living Room | 12 x 20.6 |
| Kitchen | 12.7 x 21.1 |
Listing Details
| Office | United Realty Group Inc. |
|---|---|
| pbrownell@urgfl.com |

