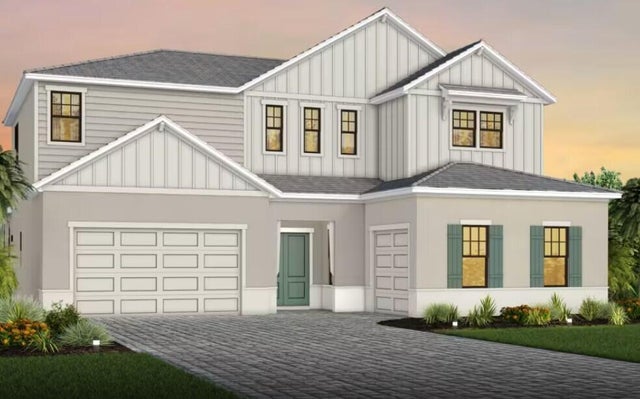About 5005 Naugle Way #livingston #15
UNDER CONSTRUCTION: Welcome to Pulte Homes newest Premier community of Marigold. From the moment you enter the impressive entrance this architectural style brings a fresh new look to Davie! Elegantly adorned at every turn with on-trend designer finishes sure to delight most every decorating taste. The Built In Kitchen boasts soaring double stacked cabinets and welcoming island for entertaining. Open the zero corner slider doors and take the party outside to enjoy the lake view on your covered lanai. Gracious Owner's Retreat on ground floor along with a Secondary Bedroom and Den space. Media Room and loft upstairs. The Livingston provides comfort and enjoyment for everyone. Be one of the first to call Marigold home this Spring.
Features of 5005 Naugle Way #livingston #15
| MLS® # | RX-11132390 |
|---|---|
| USD | $2,163,640 |
| CAD | $3,040,260 |
| CNY | 元15,416,151 |
| EUR | €1,855,494 |
| GBP | £1,608,917 |
| RUB | ₽174,172,155 |
| HOA Fees | $383 |
| Bedrooms | 5 |
| Bathrooms | 7.00 |
| Full Baths | 6 |
| Half Baths | 1 |
| Total Square Footage | 6,190 |
| Living Square Footage | 5,299 |
| Square Footage | Other |
| Acres | 0.00 |
| Year Built | 2025 |
| Type | Residential |
| Sub-Type | Single Family Detached |
| Restrictions | Lease OK w/Restrict, Other |
| Unit Floor | 0 |
| Status | New |
| HOPA | No Hopa |
| Membership Equity | No |
Community Information
| Address | 5005 Naugle Way #livingston #15 |
|---|---|
| Area | 3200 |
| Subdivision | MARIGOLD |
| City | Davie |
| County | Broward |
| State | FL |
| Zip Code | 33328 |
Amenities
| Amenities | Sidewalks, Street Lights |
|---|---|
| Utilities | Underground |
| Parking | 2+ Spaces, Driveway, Garage - Attached, Vehicle Restrictions, Drive - Decorative |
| # of Garages | 3 |
| View | Lake |
| Is Waterfront | Yes |
| Waterfront | Lake |
| Has Pool | No |
| Pets Allowed | Restricted |
| Subdivision Amenities | Sidewalks, Street Lights |
| Security | Gate - Unmanned |
Interior
| Interior Features | Foyer, French Door, Cook Island, Laundry Tub, Pantry, Split Bedroom, Upstairs Living Area, Volume Ceiling, Walk-in Closet |
|---|---|
| Appliances | Auto Garage Open, Cooktop, Dishwasher, Disposal, Dryer, Ice Maker, Microwave, Range - Gas, Refrigerator, Smoke Detector, Wall Oven, Washer, Water Heater - Elec |
| Heating | Central, Zoned |
| Cooling | Central, Zoned |
| Fireplace | No |
| # of Stories | 2 |
| Stories | 2.00 |
| Furnished | Unfurnished |
| Master Bedroom | Dual Sinks, Mstr Bdrm - Ground, Mstr Bdrm - Sitting |
Exterior
| Exterior Features | Auto Sprinkler, Covered Patio, Room for Pool |
|---|---|
| Lot Description | 1/4 to 1/2 Acre, Sidewalks, West of US-1 |
| Windows | Impact Glass |
| Construction | CBS |
| Front Exposure | East |
Additional Information
| Date Listed | October 15th, 2025 |
|---|---|
| Zoning | PUD |
| Foreclosure | No |
| Short Sale | No |
| RE / Bank Owned | No |
| HOA Fees | 383 |
| Parcel ID | 504133460150 |
Room Dimensions
| Master Bedroom | 25.9 x 14.5 |
|---|---|
| Den | 12 x 11 |
| Living Room | 17.5 x 16.5 |
| Kitchen | 16 x 13 |
| Loft | 31 x 15 |
| Bonus Room | 20 x 16 |
Listing Details
| Office | Pulte Realty Inc |
|---|---|
| dachee117@icloud.com |





