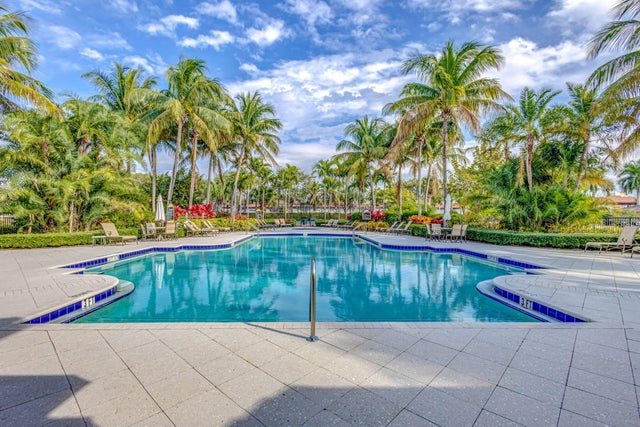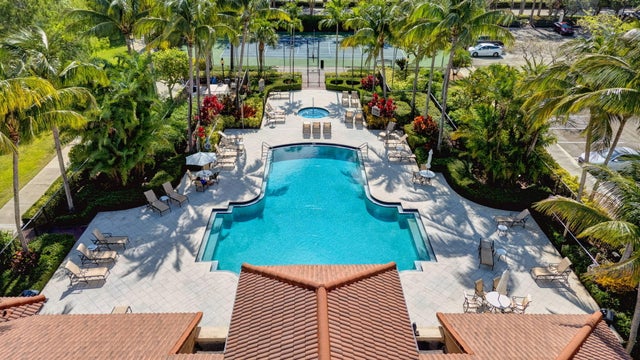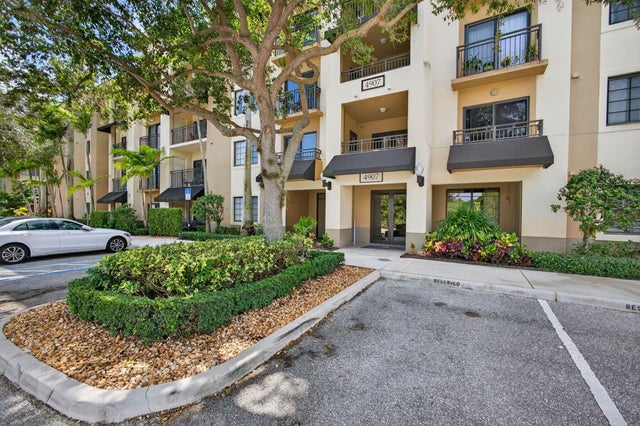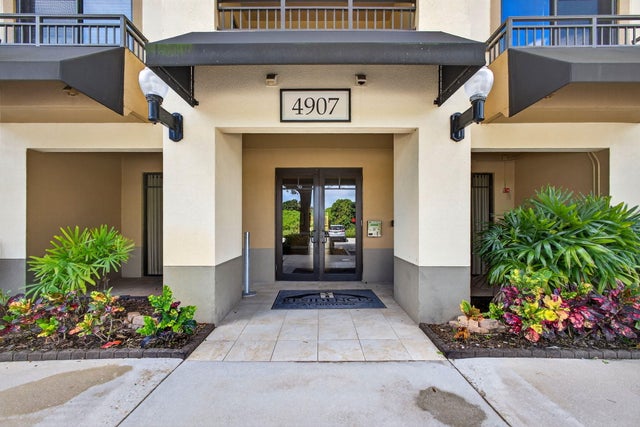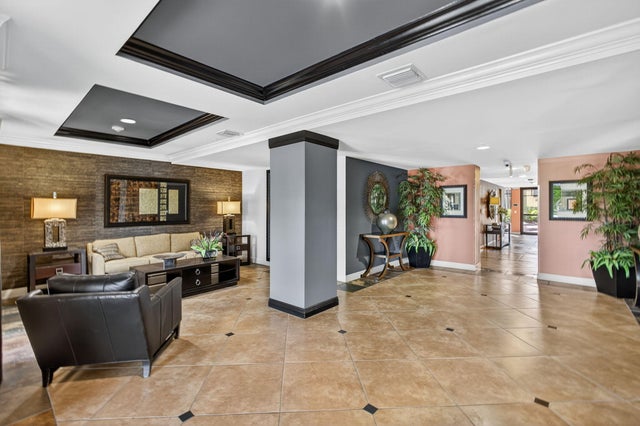About 4907 Midtown Lane #1314
Rarely available corner unit featuring 3 bedrooms plus den located in the heart of Palm Beach Gardens' vibrant Midtown neighborhood. This sunny and bright unit blends comfort, style, and convenience. The open concept layout flows effortlessly between the living, dining, and family areas. Perfect for entertaining or everyday living. The kitchen is well appointed with stainless steel appliances granite countertops, a pantry, a built in bar area plus ample storage. Both balconies afford scenic views of the waterway and preserve.Residents enjoy a full suite of resort style amenities, including Clubhouse & business center. Heated swimming pool & spa. Fitness Center. Tennis court. Landscaped walking paths and courtyard area. Two assigned parking spaces including one in the garage. Midtown is ideally located just steps away from shops, restaurants, grocery stores and more. Palm Beach Gardens Mall, pristine beaches, and the airport are all within easy reach. Live the lifestyle! Come see this impeccably maintained unit.
Features of 4907 Midtown Lane #1314
| MLS® # | RX-11132387 |
|---|---|
| USD | $549,900 |
| CAD | $772,697 |
| CNY | 元3,918,092 |
| EUR | €471,583 |
| GBP | £408,914 |
| RUB | ₽44,266,730 |
| HOA Fees | $1,226 |
| Bedrooms | 3 |
| Bathrooms | 3.00 |
| Full Baths | 3 |
| Total Square Footage | 2,065 |
| Living Square Footage | 1,880 |
| Square Footage | Tax Rolls |
| Acres | 0.00 |
| Year Built | 2008 |
| Type | Residential |
| Sub-Type | Condo or Coop |
| Restrictions | Buyer Approval, Comercial Vehicles Prohibited, Lease OK w/Restrict, No Boat, No Lease 1st Year, No RV, No Truck, Tenant Approval |
| Style | Contemporary |
| Unit Floor | 3 |
| Status | New |
| HOPA | No Hopa |
| Membership Equity | No |
Community Information
| Address | 4907 Midtown Lane #1314 |
|---|---|
| Area | 5310 |
| Subdivision | RESIDENCES AT MIDTOWN CONDO |
| Development | Residences at Midtown |
| City | Palm Beach Gardens |
| County | Palm Beach |
| State | FL |
| Zip Code | 33418 |
Amenities
| Amenities | Business Center, Clubhouse, Community Room, Elevator, Exercise Room, Library, Lobby, Manager on Site, Pickleball, Pool, Sidewalks, Spa-Hot Tub, Street Lights, Tennis, Trash Chute |
|---|---|
| Utilities | Cable, 3-Phase Electric, Public Sewer, Public Water, Underground |
| Parking | Assigned, Open, Garage - Building, Under Building |
| # of Garages | 1 |
| View | Canal |
| Is Waterfront | Yes |
| Waterfront | Interior Canal |
| Has Pool | No |
| Pets Allowed | Yes |
| Unit | Corner, Interior Hallway, Lobby |
| Subdivision Amenities | Business Center, Clubhouse, Community Room, Elevator, Exercise Room, Library, Lobby, Manager on Site, Pickleball, Pool, Sidewalks, Spa-Hot Tub, Street Lights, Community Tennis Courts, Trash Chute |
| Security | Entry Phone, Gate - Unmanned, Lobby |
Interior
| Interior Features | Pantry, Roman Tub, Split Bedroom, Walk-in Closet, Elevator, Fire Sprinkler |
|---|---|
| Appliances | Dishwasher, Disposal, Dryer, Microwave, Range - Electric, Refrigerator, Washer, Washer/Dryer Hookup, Water Heater - Elec |
| Heating | Central, Electric |
| Cooling | Ceiling Fan, Central, Electric |
| Fireplace | No |
| # of Stories | 4 |
| Stories | 4.00 |
| Furnished | Unfurnished |
| Master Bedroom | 2 Master Baths, 2 Master Suites, Combo Tub/Shower, Dual Sinks, Separate Shower, Separate Tub |
Exterior
| Exterior Features | Auto Sprinkler, Covered Balcony, Tennis Court, Awnings |
|---|---|
| Lot Description | West of US-1 |
| Windows | Blinds, Drapes, Impact Glass, Plantation Shutters, Sliding |
| Roof | S-Tile |
| Construction | CBS, Concrete, Frame/Stucco |
| Front Exposure | South |
School Information
| Middle | Watson B. Duncan Middle School |
|---|---|
| High | Palm Beach Gardens High School |
Additional Information
| Date Listed | October 15th, 2025 |
|---|---|
| Days on Market | 1 |
| Zoning | MXD |
| Foreclosure | No |
| Short Sale | No |
| RE / Bank Owned | No |
| HOA Fees | 1226 |
| Parcel ID | 52424201230001314 |
Room Dimensions
| Master Bedroom | 16 x 12 |
|---|---|
| Bedroom 2 | 14 x 11 |
| Bedroom 3 | 14 x 11 |
| Den | 10 x 6 |
| Dining Room | 10 x 8 |
| Family Room | 11 x 10 |
| Living Room | 18 x 12 |
| Kitchen | 13 x 11 |
Listing Details
| Office | The Corcoran Group |
|---|---|
| sharon.weber@corcoran.com |

