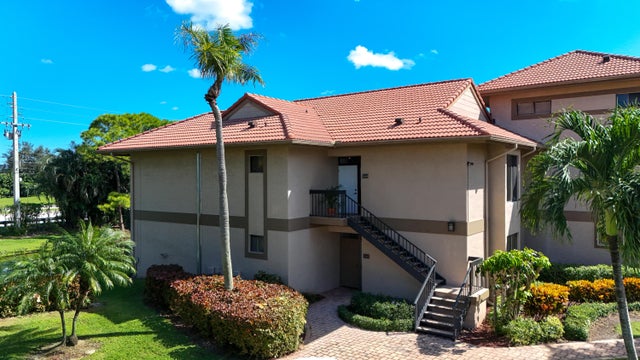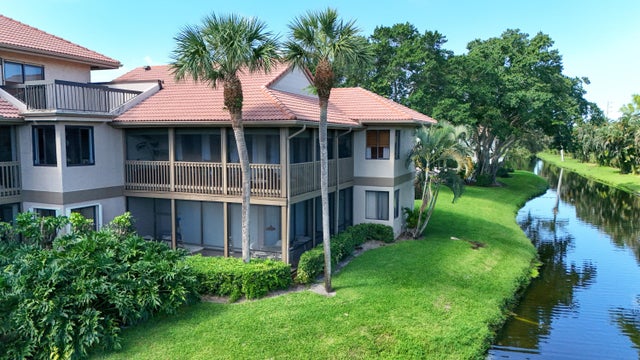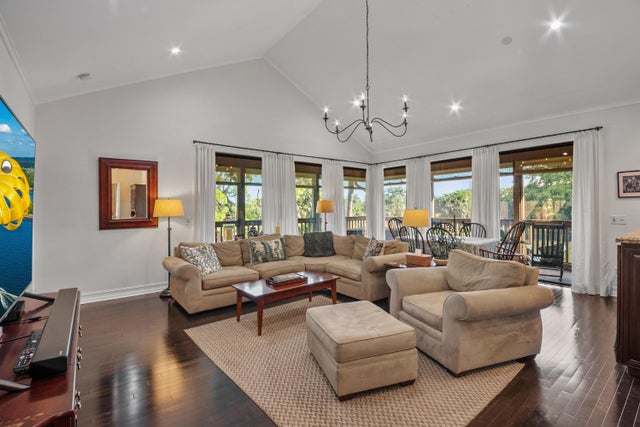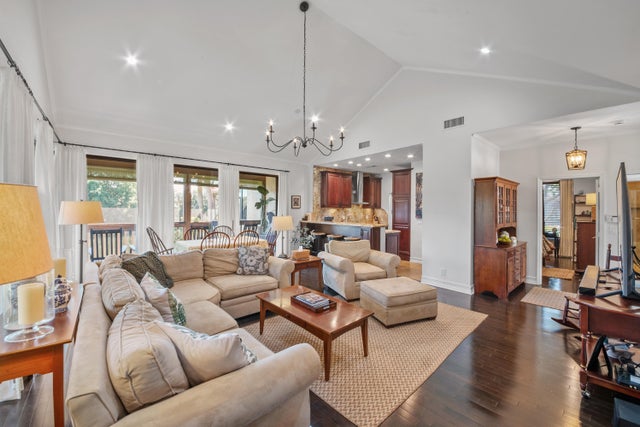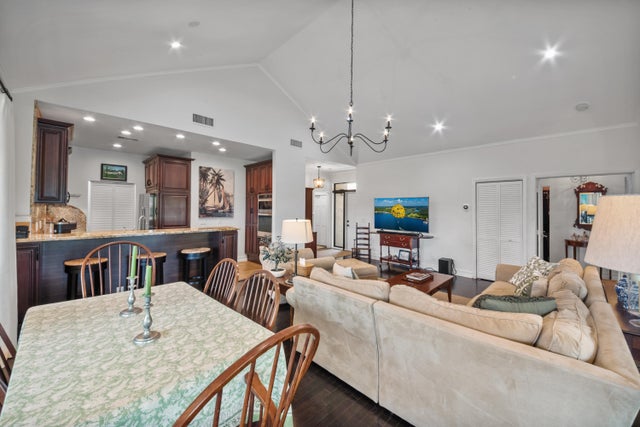About 19199 Sabal Lake Drive
Snowbirds, pack your bags -- your perfect condo in paradise awaits!This completely updated 2BR/2BA 2nd-floor condo in Sabal Lakes of Boca West Country Club features engineered hardwood floors, a spacious wraparound porch, new A/C, and a new tankless water heater. Enjoy 4 world-class golf courses, 9 exceptional restaurants, fine dining, 4 sparkling pools, and serene lake views. 2 pets welcomed. The building even offers its own private pool -- perfect for relaxing and sunbathing.Whether you're a snowbird seeking a winter escape or a year-round resident craving resort-style living, this condo offers the ultimate Boca lifestyle of luxury, leisure, and sunshine!
Features of 19199 Sabal Lake Drive
| MLS® # | RX-11132381 |
|---|---|
| USD | $199,900 |
| CAD | $280,590 |
| CNY | 元1,423,308 |
| EUR | €171,641 |
| GBP | £149,077 |
| RUB | ₽16,162,815 |
| HOA Fees | $1,500 |
| Bedrooms | 2 |
| Bathrooms | 2.00 |
| Full Baths | 2 |
| Total Square Footage | 1,458 |
| Living Square Footage | 1,458 |
| Square Footage | Tax Rolls |
| Acres | 0.00 |
| Year Built | 1987 |
| Type | Residential |
| Sub-Type | Condo or Coop |
| Restrictions | Buyer Approval, Interview Required, Lease OK w/Restrict, No Lease 1st Year, Tenant Approval |
| Unit Floor | 2 |
| Status | New |
| HOPA | No Hopa |
| Membership Equity | Yes |
Community Information
| Address | 19199 Sabal Lake Drive |
|---|---|
| Area | 4660 |
| Subdivision | SABAL LAKE OF BOCA WEST CONDO |
| Development | BOCA WEST COUNTRY CLUB |
| City | Boca Raton |
| County | Palm Beach |
| State | FL |
| Zip Code | 33434 |
Amenities
| Amenities | Basketball, Bike - Jog, Bocce Ball, Business Center, Cafe/Restaurant, Clubhouse, Community Room, Dog Park, Elevator, Exercise Room, Golf Course, Pickleball, Playground, Pool, Putting Green, Street Lights, Tennis |
|---|---|
| Utilities | Cable, Public Sewer, Public Water, Underground |
| Parking | Assigned, Guest, Vehicle Restrictions |
| View | Lake |
| Is Waterfront | Yes |
| Waterfront | Lake |
| Has Pool | Yes |
| Pets Allowed | Yes |
| Unit | Corner |
| Subdivision Amenities | Basketball, Bike - Jog, Bocce Ball, Business Center, Cafe/Restaurant, Clubhouse, Community Room, Dog Park, Elevator, Exercise Room, Golf Course Community, Pickleball, Playground, Pool, Putting Green, Street Lights, Community Tennis Courts |
| Security | Gate - Manned, Security Patrol |
Interior
| Interior Features | Entry Lvl Lvng Area, Walk-in Closet |
|---|---|
| Appliances | Cooktop, Dishwasher, Disposal, Dryer, Microwave, Range - Electric, Refrigerator, Wall Oven, Washer, Water Heater - Elec |
| Heating | Central, Electric |
| Cooling | Ceiling Fan, Central |
| Fireplace | No |
| # of Stories | 2 |
| Stories | 2.00 |
| Furnished | Unfurnished |
| Master Bedroom | Mstr Bdrm - Ground, Separate Shower |
Exterior
| Construction | CBS, Frame/Stucco |
|---|---|
| Front Exposure | South |
Additional Information
| Date Listed | October 15th, 2025 |
|---|---|
| Days on Market | 5 |
| Zoning | AR |
| Foreclosure | No |
| Short Sale | No |
| RE / Bank Owned | No |
| HOA Fees | 1500 |
| Parcel ID | 00424709300005148 |
Room Dimensions
| Master Bedroom | 12 x 17 |
|---|---|
| Living Room | 18 x 17 |
| Kitchen | 10 x 12 |
Listing Details
| Office | RE/MAX Direct |
|---|---|
| ben@homesbydirect.com |

