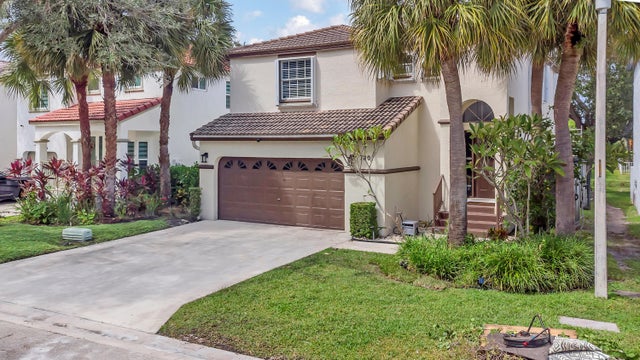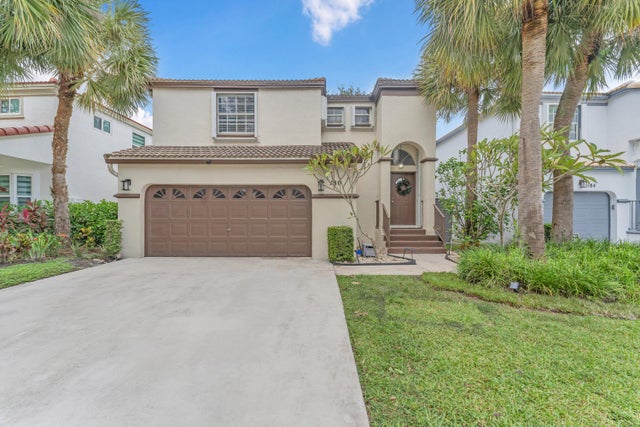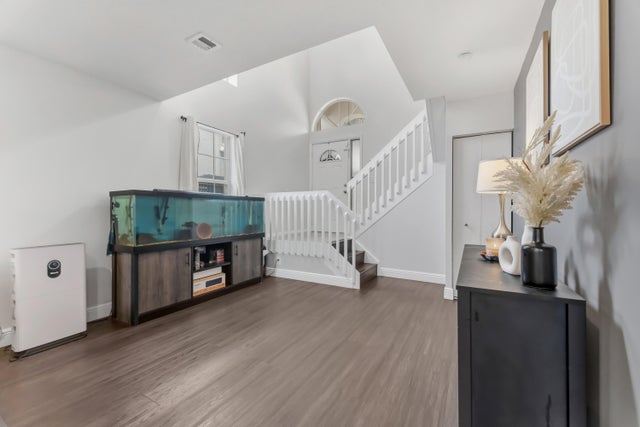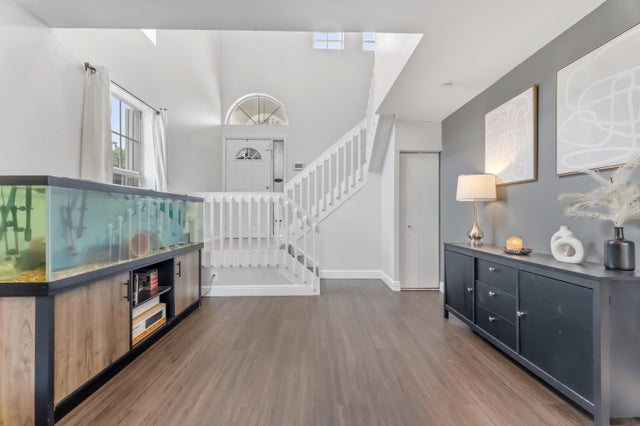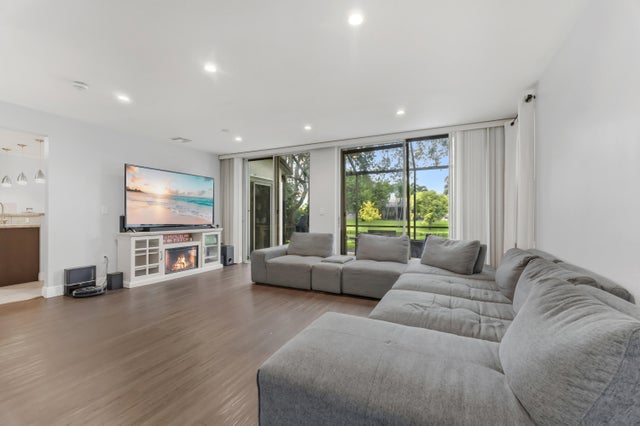About 180 Nw 118th Drive
Beautifully updated lakefront single-family home featuring 3 bedrooms and 2.5 baths. As you step inside, you'll find high ceilings that create an open, airy feel throughout the entry and sitting room. Enjoy an expanded kitchen with solid wood cabinetry and stone countertops, plus luxury vinyl flooring throughout. No carpet. The screened patio offers serene water views, perfect for relaxing or entertaining. Located within walking distance to the community pool and in close proximity to A-rated schools, parks, and places of worship. The HOA covers exterior lawn care, exterior paintings, mailboxes, and all common areas. Priced to sell quickly! Pre-listing 4-point inspection completed and passed!
Open Houses
| Sat, Oct 25th | 11:30am - 1:30pm |
|---|
Features of 180 Nw 118th Drive
| MLS® # | RX-11132305 |
|---|---|
| USD | $565,000 |
| CAD | $792,333 |
| CNY | 元4,024,156 |
| EUR | €486,531 |
| GBP | £424,261 |
| RUB | ₽45,666,916 |
| HOA Fees | $150 |
| Bedrooms | 3 |
| Bathrooms | 3.00 |
| Full Baths | 2 |
| Half Baths | 1 |
| Total Square Footage | 2,144 |
| Living Square Footage | 1,738 |
| Square Footage | Tax Rolls |
| Acres | 0.08 |
| Year Built | 1993 |
| Type | Residential |
| Sub-Type | Single Family Detached |
| Restrictions | Lease OK |
| Unit Floor | 0 |
| Status | New |
| HOPA | No Hopa |
| Membership Equity | No |
Community Information
| Address | 180 Nw 118th Drive |
|---|---|
| Area | 3628 |
| Subdivision | WEST GLEN MANOR |
| Development | Glen Walk |
| City | Coral Springs |
| County | Broward |
| State | FL |
| Zip Code | 33071 |
Amenities
| Amenities | Clubhouse, Playground, Pool, Sidewalks, Street Lights |
|---|---|
| Utilities | 3-Phase Electric, Public Water |
| Parking | 2+ Spaces, Driveway, Garage - Attached, Guest |
| # of Garages | 2 |
| View | Garden, Lake |
| Is Waterfront | Yes |
| Waterfront | Lake |
| Has Pool | No |
| Pets Allowed | Yes |
| Unit | Multi-Level |
| Subdivision Amenities | Clubhouse, Playground, Pool, Sidewalks, Street Lights |
| Guest House | No |
Interior
| Interior Features | Entry Lvl Lvng Area, Cook Island, Pantry, Volume Ceiling, Walk-in Closet |
|---|---|
| Appliances | Dishwasher, Dryer, Microwave, Range - Electric, Refrigerator, Washer |
| Heating | Central |
| Cooling | Ceiling Fan, Central |
| Fireplace | No |
| # of Stories | 2 |
| Stories | 2.00 |
| Furnished | Unfurnished |
| Master Bedroom | Mstr Bdrm - Upstairs |
Exterior
| Exterior Features | Covered Patio, Room for Pool, Screened Patio, Shutters |
|---|---|
| Lot Description | < 1/4 Acre |
| Roof | Concrete Tile |
| Construction | CBS, Other |
| Front Exposure | Northwest |
School Information
| Elementary | Riverside Elementary School |
|---|---|
| Middle | Ramblewood Middle School |
| High | J. P. Taravella High School |
Additional Information
| Date Listed | October 14th, 2025 |
|---|---|
| Days on Market | 10 |
| Zoning | RM-15 |
| Foreclosure | No |
| Short Sale | No |
| RE / Bank Owned | No |
| HOA Fees | 150 |
| Parcel ID | 484131140730 |
Room Dimensions
| Master Bedroom | 17.2 x 18.1 |
|---|---|
| Living Room | 17.11 x 25.9 |
| Kitchen | 12.4 x 9.5 |
Listing Details
| Office | Luxe Properties |
|---|---|
| support@luxeknows.com |

