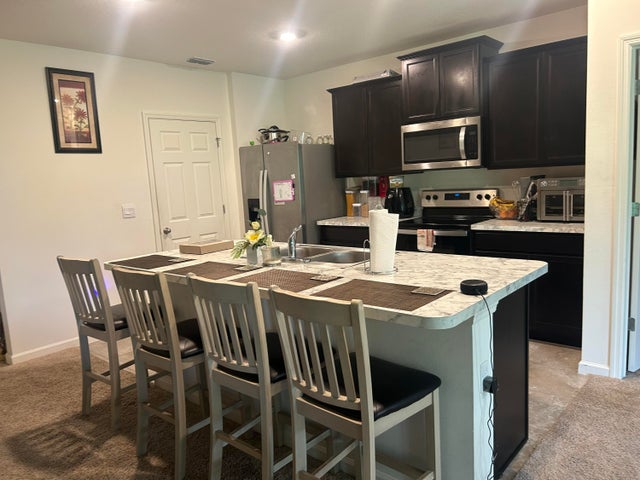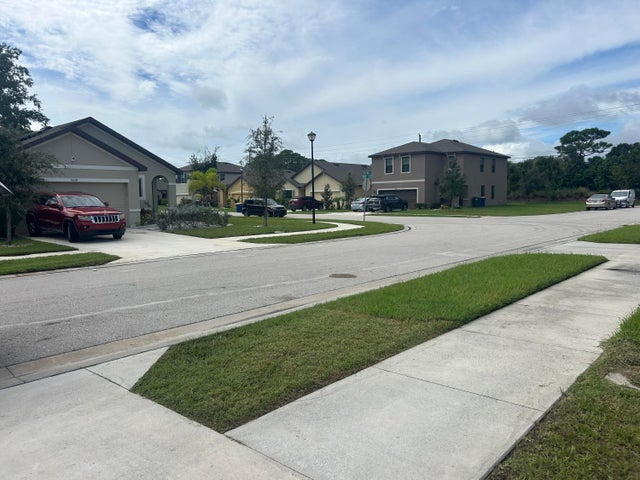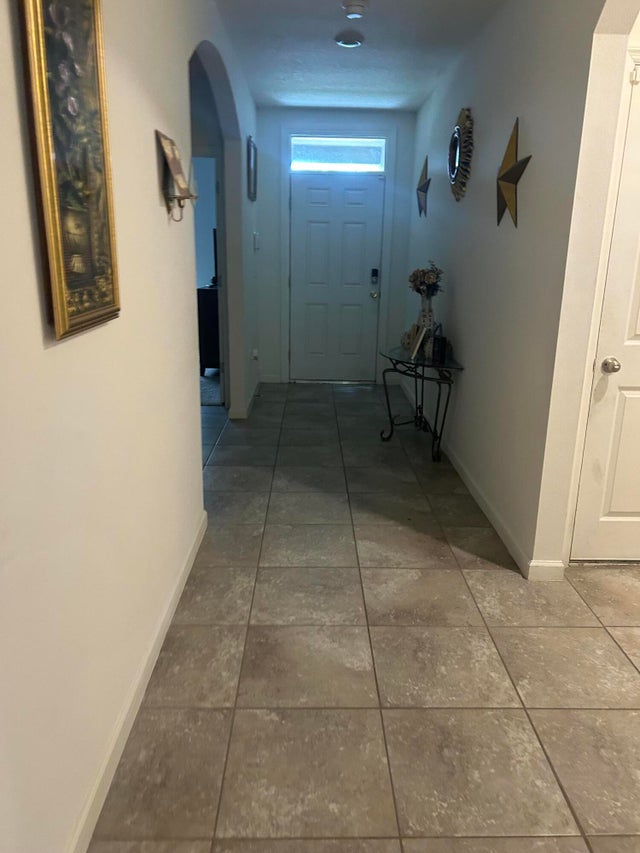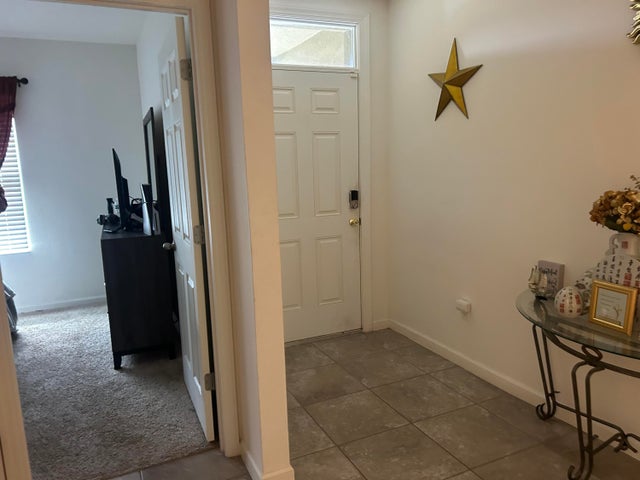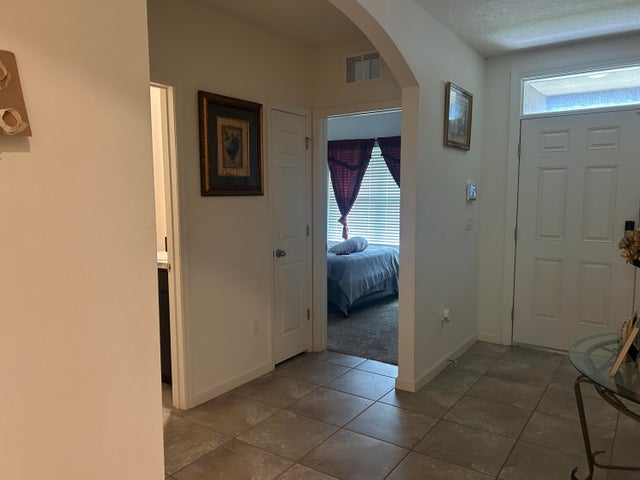About 5604 Amusement Avenue
Beautiful 2022 home in the lovely Celebration Pointe Community. Clean, updated 3 bedroom 2 bath home, preserve in back, updated kitchen and bath. Home is just 3 years old. Two car garage, open floor plan, vaulted ceilings, split bedrooms. Two large spare bedrooms. Huge Kitchen Island, great for entertaining. Covered Patio and nice size yard! Amazing home ! Will not last Call me for showing today!Owner occupied, call for showing instructions.
Features of 5604 Amusement Avenue
| MLS® # | RX-11132304 |
|---|---|
| USD | $373,000 |
| CAD | $523,151 |
| CNY | 元2,658,390 |
| EUR | €319,883 |
| GBP | £277,798 |
| RUB | ₽30,236,499 |
| HOA Fees | $4,267 |
| Bedrooms | 3 |
| Bathrooms | 2.00 |
| Full Baths | 2 |
| Total Square Footage | 2,228 |
| Living Square Footage | 1,672 |
| Square Footage | Floor Plan |
| Acres | 0.12 |
| Year Built | 2022 |
| Type | Residential |
| Sub-Type | Single Family Detached |
| Restrictions | Buyer Approval, Lease OK |
| Style | Contemporary |
| Unit Floor | 0 |
| Status | New |
| HOPA | No Hopa |
| Membership Equity | No |
Community Information
| Address | 5604 Amusement Avenue |
|---|---|
| Area | 7060 |
| Subdivision | CELEBRATION POINTE |
| City | Fort Pierce |
| County | St. Lucie |
| State | FL |
| Zip Code | 34947 |
Amenities
| Amenities | Manager on Site, Sidewalks, Street Lights |
|---|---|
| Utilities | Cable, 3-Phase Electric, Public Sewer, Public Water |
| Parking | 2+ Spaces, Garage - Attached |
| # of Garages | 2 |
| View | Preserve |
| Is Waterfront | No |
| Waterfront | None |
| Has Pool | No |
| Pets Allowed | Restricted |
| Subdivision Amenities | Manager on Site, Sidewalks, Street Lights |
Interior
| Interior Features | Ctdrl/Vault Ceilings, Foyer, Cook Island, Pantry, Split Bedroom, Walk-in Closet |
|---|---|
| Appliances | Auto Garage Open, Dishwasher, Dryer, Fire Alarm, Freezer, Microwave, Range - Electric, Refrigerator, Smoke Detector, Storm Shutters, Washer, Water Heater - Elec |
| Heating | Central |
| Cooling | Central |
| Fireplace | No |
| # of Stories | 1 |
| Stories | 1.00 |
| Furnished | Unfurnished |
| Master Bedroom | Dual Sinks |
Exterior
| Exterior Features | Covered Patio, Fruit Tree(s), Room for Pool |
|---|---|
| Lot Description | < 1/4 Acre, Sidewalks |
| Windows | Verticals |
| Roof | Comp Shingle |
| Construction | Block, CBS |
| Front Exposure | South |
Additional Information
| Date Listed | October 14th, 2025 |
|---|---|
| Days on Market | 4 |
| Zoning | Planne |
| Foreclosure | No |
| Short Sale | No |
| RE / Bank Owned | No |
| HOA Fees | 4267 |
| Parcel ID | 241860001090005 |
Room Dimensions
| Master Bedroom | 13 x 14 |
|---|---|
| Living Room | 12 x 16 |
| Kitchen | 12 x 8 |
Listing Details
| Office | Madison Allied LLC |
|---|---|
| info@madisonallied.com |

