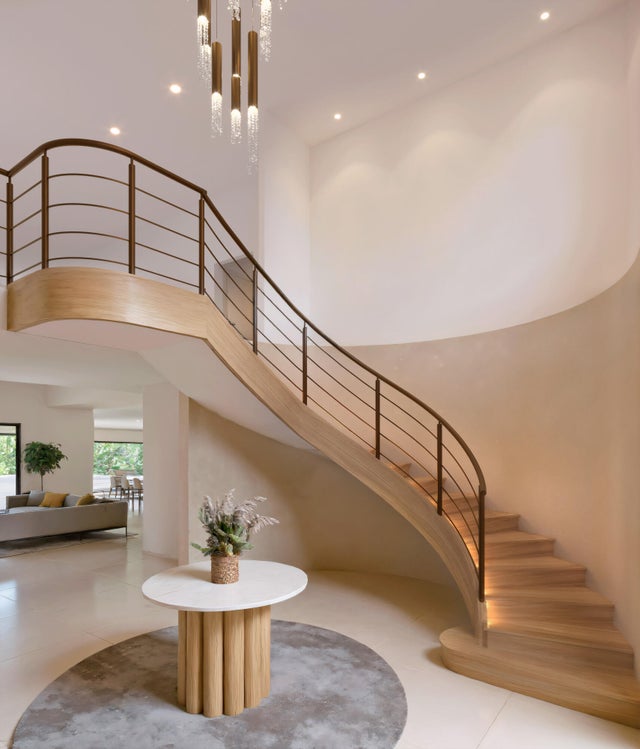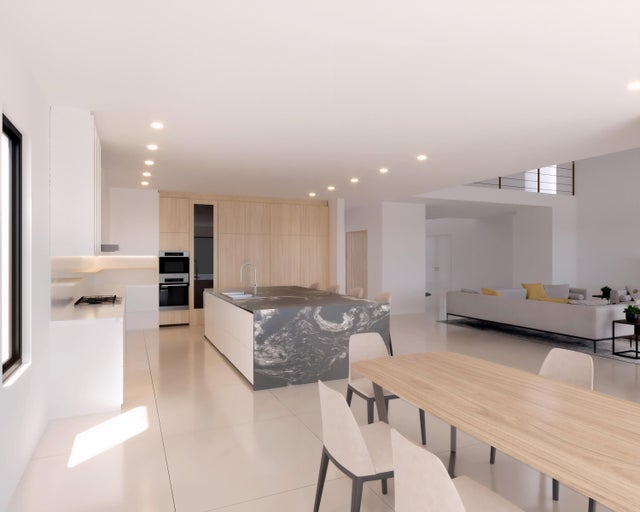About 451 Nw 7th Avenue
Stunning Modern Key West new construction masterpiece showcasing exceptional craftsmanship, exquisite design, and the finest finishes throughout. A dramatic foyer with circular staircase opens to the expansive living room with 23' ceilings and an entire wall of glass overlooking the resort-style pool, and deck. The open-concept chef's kitchen is a showstopper, featuring Miele appliances, 19' of quartz countertops, an 11' custom island, double wall ovens, and walk-in pantry. The first floor offers a private office/den, powder room, guest suite with ensuite/cabana bath, and elevator. Living room outfitted with an elegant bar area.Upstairs, a 12' x 19' loft overlooks the living area below, leading to two ensuite bedrooms with walk-in closets. The luxurious primary suite includes CONTINUEa versatile bonus room, built-in coffee station, dual outfitted closets, private balcony, and spa-style bath with freestanding tub and 8' glass-enclosed shower. The second-floor laundry room is spacious and fully built out. Outdoor living shines with a resort-style pool, spa, sun deck, covered entertaining areas, and lush landscaping. Modern elegance and refined comfort at every turn. All information herein is deemed reliable but not guaranteed. Subject to change.
Features of 451 Nw 7th Avenue
| MLS® # | RX-11132298 |
|---|---|
| USD | $4,999,995 |
| CAD | $7,021,743 |
| CNY | 元35,631,964 |
| EUR | €4,302,846 |
| GBP | £3,744,721 |
| RUB | ₽393,744,606 |
| Bedrooms | 4 |
| Bathrooms | 5.00 |
| Full Baths | 4 |
| Half Baths | 1 |
| Total Square Footage | 5,884 |
| Living Square Footage | 4,618 |
| Square Footage | Developer |
| Acres | 0.22 |
| Year Built | 2025 |
| Type | Residential |
| Sub-Type | Single Family Detached |
| Restrictions | None |
| Style | Contemporary, Key West |
| Unit Floor | 0 |
| Status | Coming Soon |
| HOPA | No Hopa |
| Membership Equity | No |
Community Information
| Address | 451 Nw 7th Avenue |
|---|---|
| Area | 4280 |
| Subdivision | Old Floresta / Tunison Palms |
| Development | Tunison Palms |
| City | Boca Raton |
| County | Palm Beach |
| State | FL |
| Zip Code | 33486 |
Amenities
| Amenities | None |
|---|---|
| Utilities | Cable, 3-Phase Electric, Gas Natural, Public Sewer, Public Water |
| Parking | 2+ Spaces, Garage - Attached, Drive - Circular |
| # of Garages | 2 |
| View | Garden, Pool |
| Is Waterfront | No |
| Waterfront | None |
| Has Pool | Yes |
| Pool | Inground, Spa, Heated |
| Pets Allowed | Yes |
| Subdivision Amenities | None |
| Security | Security Sys-Owned |
Interior
| Interior Features | Built-in Shelves, Closet Cabinets, Ctdrl/Vault Ceilings, Elevator, Entry Lvl Lvng Area, Foyer, Cook Island, Laundry Tub, Pantry, Volume Ceiling, Walk-in Closet, Wet Bar, Bar, Second/Third Floor Concrete |
|---|---|
| Appliances | Auto Garage Open, Dishwasher, Dryer, Freezer, Generator Whle House, Microwave, Range - Gas, Refrigerator, Washer, Water Heater - Gas, Wall Oven |
| Heating | Central, Gas |
| Cooling | Central, Zoned |
| Fireplace | No |
| # of Stories | 2 |
| Stories | 2.00 |
| Furnished | Unfurnished |
| Master Bedroom | Dual Sinks, Mstr Bdrm - Upstairs, Separate Shower, Separate Tub, Mstr Bdrm - Sitting |
Exterior
| Exterior Features | Covered Patio, Custom Lighting, Fence, Open Patio, Screened Patio, Zoned Sprinkler, Summer Kitchen |
|---|---|
| Lot Description | < 1/4 Acre |
| Windows | Hurricane Windows |
| Roof | Metal |
| Construction | CBS, Concrete, Frame/Stucco |
| Front Exposure | East |
School Information
| Elementary | Addison Mizner Elementary School |
|---|---|
| Middle | Boca Raton Community Middle School |
| High | Boca Raton Community High School |
Additional Information
| Date Listed | October 14th, 2025 |
|---|---|
| Days on Market | 1 |
| Zoning | R1D(ci |
| Foreclosure | No |
| Short Sale | No |
| RE / Bank Owned | No |
| Parcel ID | 06434719060150140 |
Room Dimensions
| Master Bedroom | 17 x 18 |
|---|---|
| Bedroom 2 | 13 x 14 |
| Bedroom 3 | 13 x 16 |
| Bedroom 4 | 13 x 16 |
| Den | 13 x 19 |
| Dining Room | 17 x 18 |
| Living Room | 24 x 18 |
| Kitchen | 19 x 16 |
| Loft | 19 x 12 |
Listing Details
| Office | Douglas Elliman |
|---|---|
| ingrid.carlos@elliman.com |


