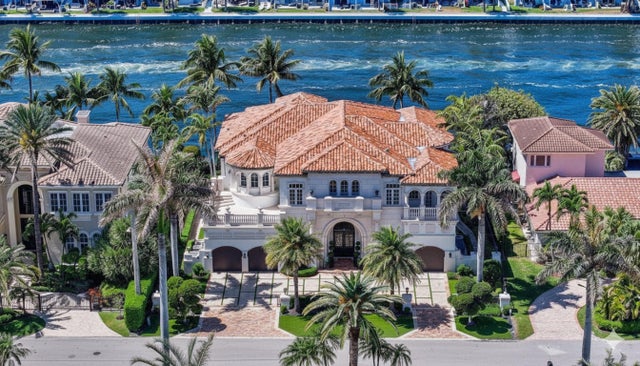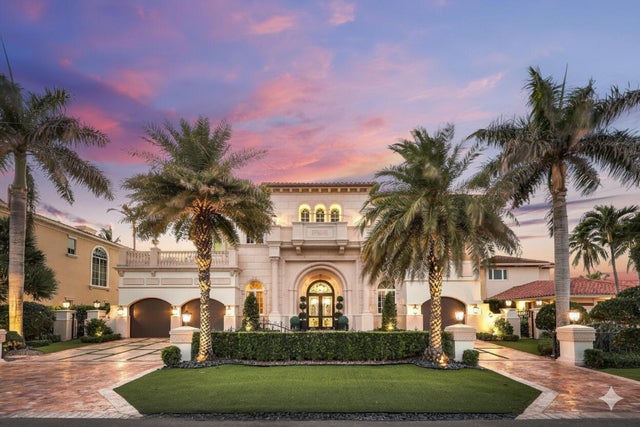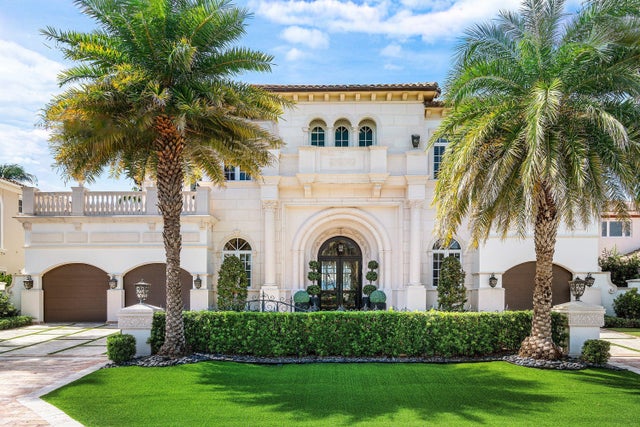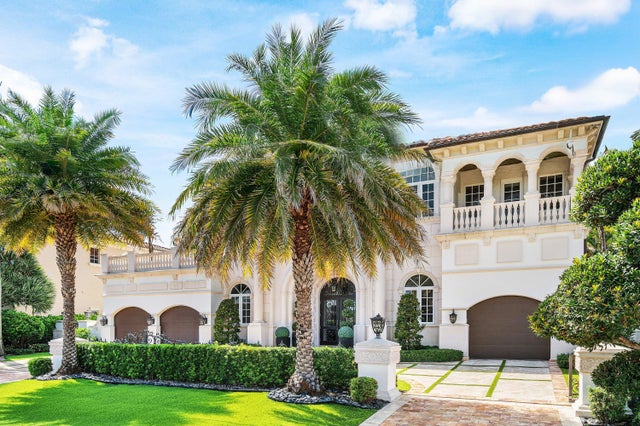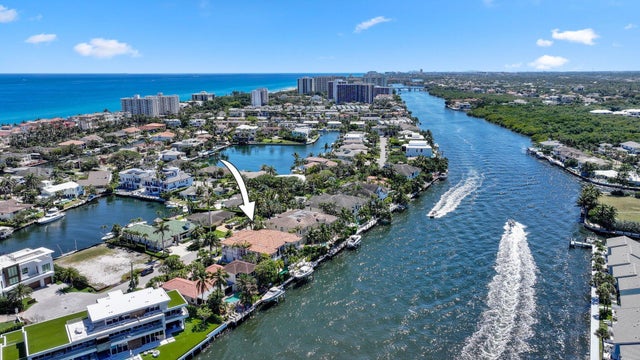Features of 4216 Intracoastal Drive
| MLS® # | RX-11132288 |
|---|---|
| USD | $10,250,000 |
| CAD | $14,394,588 |
| CNY | 元73,045,600 |
| EUR | €8,820,843 |
| GBP | £7,676,686 |
| RUB | ₽807,177,250 |
| Bedrooms | 5 |
| Bathrooms | 6.00 |
| Full Baths | 5 |
| Half Baths | 1 |
| Total Square Footage | 10,221 |
| Living Square Footage | 7,569 |
| Square Footage | Tax Rolls |
| Acres | 0.27 |
| Year Built | 2012 |
| Type | Residential |
| Sub-Type | Single Family Detached |
| Restrictions | None |
| Unit Floor | 0 |
| Status | New |
| HOPA | No Hopa |
| Membership Equity | No |
Community Information
| Address | 4216 Intracoastal Drive |
|---|---|
| Area | 4150 |
| Subdivision | BEL LIDO |
| Development | BEL LIDO |
| City | Highland Beach |
| County | Palm Beach |
| State | FL |
| Zip Code | 33487 |
Amenities
| Amenities | None |
|---|---|
| Utilities | Cable, 3-Phase Electric, Public Sewer, Public Water, Gas Bottle |
| Parking | 2+ Spaces, Driveway, Garage - Attached, Drive - Circular |
| # of Garages | 3 |
| View | Intracoastal |
| Is Waterfront | Yes |
| Waterfront | Intracoastal, Ocean Access, Seawall, No Fixed Bridges, Canal Width 121+ |
| Has Pool | Yes |
| Pool | Heated, Inground, Salt Water |
| Boat Services | Private Dock, Up to 40 Ft Boat, Lift |
| Pets Allowed | Yes |
| Subdivision Amenities | None |
| Security | Gate - Unmanned, Security Sys-Owned, TV Camera |
Interior
| Interior Features | Bar, Built-in Shelves, Closet Cabinets, Ctdrl/Vault Ceilings, Elevator, Entry Lvl Lvng Area, Fireplace(s), Foyer, Cook Island, Laundry Tub, Pantry, Volume Ceiling, Walk-in Closet, Second/Third Floor Concrete |
|---|---|
| Appliances | Auto Garage Open, Cooktop, Dishwasher, Dryer, Generator Whle House, Microwave, Range - Gas, Refrigerator, Wall Oven, Washer, Water Heater - Gas |
| Heating | Central |
| Cooling | Central |
| Fireplace | Yes |
| # of Stories | 2 |
| Stories | 2.00 |
| Furnished | Furniture Negotiable |
| Master Bedroom | Bidet, Dual Sinks, Mstr Bdrm - Upstairs, Separate Shower, Separate Tub, Whirlpool Spa |
Exterior
| Exterior Features | Auto Sprinkler, Built-in Grill, Covered Balcony, Covered Patio, Deck, Fence, Summer Kitchen |
|---|---|
| Lot Description | 1/4 to 1/2 Acre |
| Windows | Blinds, Drapes, Impact Glass |
| Roof | Barrel |
| Construction | CBS, Concrete |
| Front Exposure | East |
Additional Information
| Date Listed | October 14th, 2025 |
|---|---|
| Days on Market | 1 |
| Zoning | RS(cit |
| Foreclosure | No |
| Short Sale | No |
| RE / Bank Owned | No |
| Parcel ID | 24434704020040230 |
| Waterfront Frontage | 95 |
Room Dimensions
| Master Bedroom | 21 x 15 |
|---|---|
| Dining Room | 17 x 13 |
| Family Room | 19 x 19 |
| Living Room | 25 x 25 |
| Kitchen | 19 x 16 |
Listing Details
| Office | Compass Florida LLC |
|---|---|
| brokerfl@compass.com |

