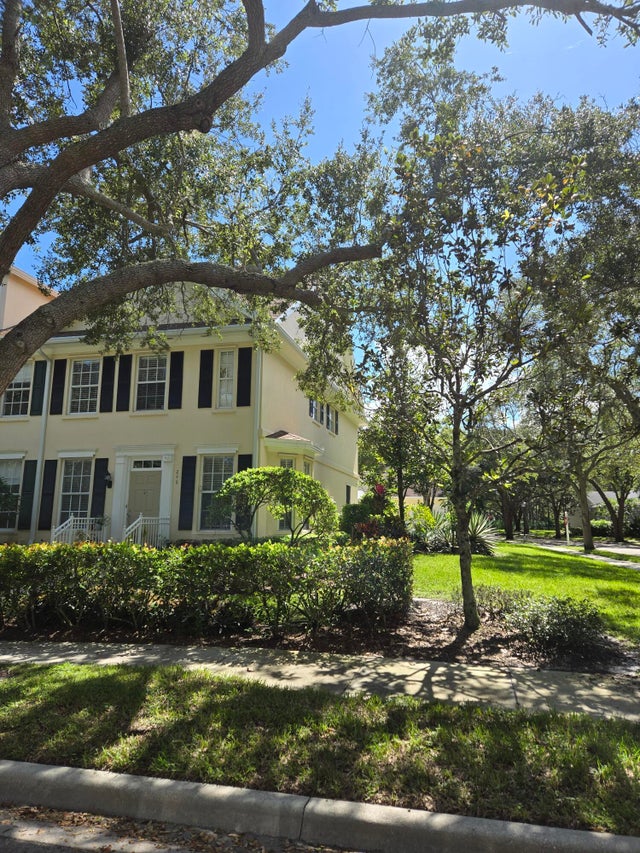About 246 Iris Drive
THIS STUNNING, VERY RARE, ''END'' UNIT TOWN HOME IS LOCATED IN THE DESIRABLE ABACOA COMMUNITY OF NEW HAVEN OFFERING A LARGE SIDE YARD! BAY WINDOW IN DINING AREA OFFERS AMAZING SUNLIGHT, CROWN MOLDINGS, LAMINATE FLOORING THROUGHOUT, THREE BEDROOMS, TWO AND ONE HALF BATHS, (ALL UPGRADED), TWO CAR GARAGE. ROOF WAS REPLACED IN 2021, HOT WATER HEATER 2021, AC 2017, NEW GLASS IN MASTER SHOWER 2023, SAMSUNG WASHER AND DRYER 2022, BOSCH DISHWASHER 2022, GE STOVE, REFRIGERATOR AND MICROWAVE 2022. FRESHLY PAINTED THROUGHOUT. LOW HOA OF $363/00 A MONTH INCLUDES CABLE, INTERNET, LAWN CARE, EXTERIOR INSURANCE, ON SITE MANAGEMENT, CLUBHOUSE AND COMMUNITY POOL. ''A'' PLUS SCHOOLS, PARKS AND PRESERVES CLOSE BY. THIS HOME WILL NOT LAST!
Features of 246 Iris Drive
| MLS® # | RX-11132244 |
|---|---|
| USD | $579,999 |
| CAD | $816,424 |
| CNY | 元4,141,483 |
| EUR | €502,005 |
| GBP | £437,255 |
| RUB | ₽46,404,966 |
| HOA Fees | $364 |
| Bedrooms | 3 |
| Bathrooms | 3.00 |
| Full Baths | 2 |
| Half Baths | 1 |
| Total Square Footage | 1,854 |
| Living Square Footage | 1,413 |
| Square Footage | Tax Rolls |
| Acres | 0.07 |
| Year Built | 1998 |
| Type | Residential |
| Sub-Type | Townhouse / Villa / Row |
| Restrictions | Lease OK w/Restrict |
| Style | Townhouse |
| Unit Floor | 1 |
| Status | Coming Soon |
| HOPA | No Hopa |
| Membership Equity | No |
Community Information
| Address | 246 Iris Drive |
|---|---|
| Area | 5330 |
| Subdivision | NEWHAVEN 7A |
| Development | NEW HAVEN |
| City | Jupiter |
| County | Palm Beach |
| State | FL |
| Zip Code | 33458 |
Amenities
| Amenities | Clubhouse, Community Room, Manager on Site, Playground, Pool, Sidewalks, Street Lights |
|---|---|
| Utilities | Cable, 3-Phase Electric, Public Sewer, Public Water, Underground |
| Parking | Driveway, Garage - Attached, Street |
| # of Garages | 2 |
| View | Garden |
| Is Waterfront | No |
| Waterfront | None |
| Has Pool | No |
| Pets Allowed | Yes |
| Unit | Corner |
| Subdivision Amenities | Clubhouse, Community Room, Manager on Site, Playground, Pool, Sidewalks, Street Lights |
| Guest House | No |
Interior
| Interior Features | Entry Lvl Lvng Area, Pantry, Walk-in Closet, Stack Bedrooms |
|---|---|
| Appliances | Auto Garage Open, Dishwasher, Dryer, Freezer, Microwave, Range - Electric, Refrigerator, Washer, Water Heater - Elec |
| Heating | Central, Electric |
| Cooling | Ceiling Fan, Central, Electric |
| Fireplace | No |
| # of Stories | 2 |
| Stories | 2.00 |
| Furnished | Unfurnished |
| Master Bedroom | Dual Sinks, Mstr Bdrm - Upstairs, Separate Shower |
Exterior
| Exterior Features | Auto Sprinkler, Open Porch |
|---|---|
| Lot Description | < 1/4 Acre |
| Windows | Blinds, Single Hung Metal, Bay Window |
| Roof | Comp Shingle |
| Construction | CBS, Concrete |
| Front Exposure | Northeast |
School Information
| Elementary | Beacon Cove Intermediate School |
|---|---|
| Middle | Independence Middle School |
| High | William T. Dwyer High School |
Additional Information
| Date Listed | October 14th, 2025 |
|---|---|
| Days on Market | 1 |
| Zoning | RES |
| Foreclosure | No |
| Short Sale | No |
| RE / Bank Owned | No |
| HOA Fees | 363.7 |
| Parcel ID | 30424124010001090 |
Room Dimensions
| Master Bedroom | 14 x 17 |
|---|---|
| Bedroom 2 | 11 x 15 |
| Bedroom 3 | 14 x 17 |
| Living Room | 20 x 18 |
| Kitchen | 8 x 10 |
Listing Details
| Office | Mirsky Realty Group LLC |
|---|---|
| pipitonecarl@gmail.com |

