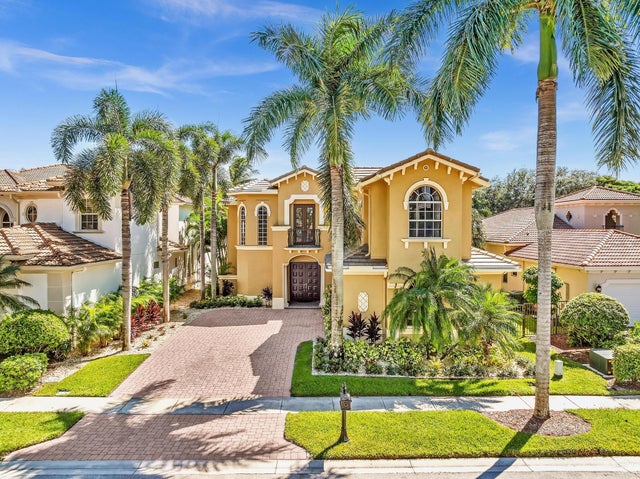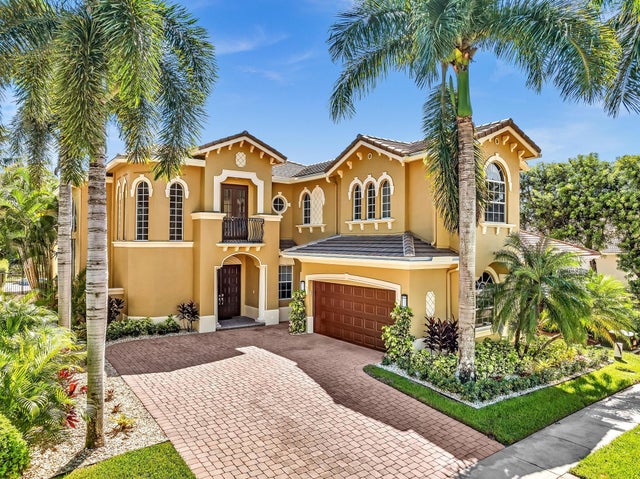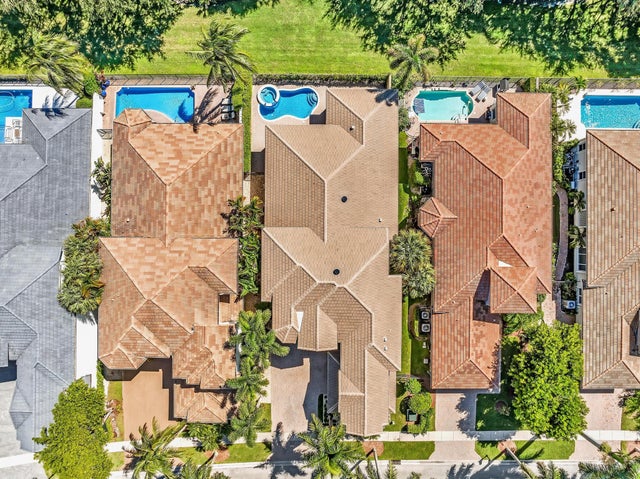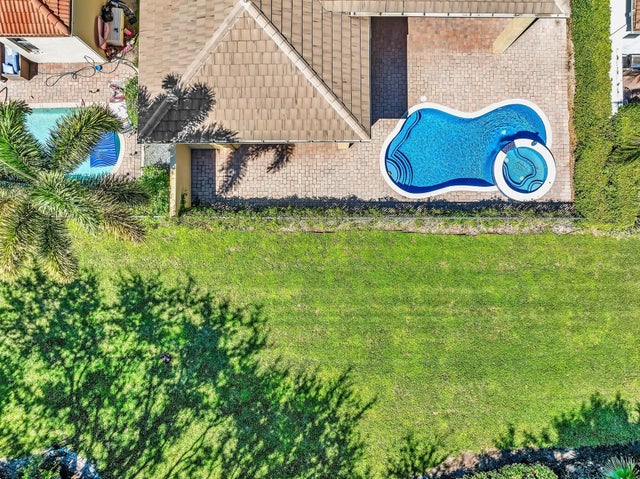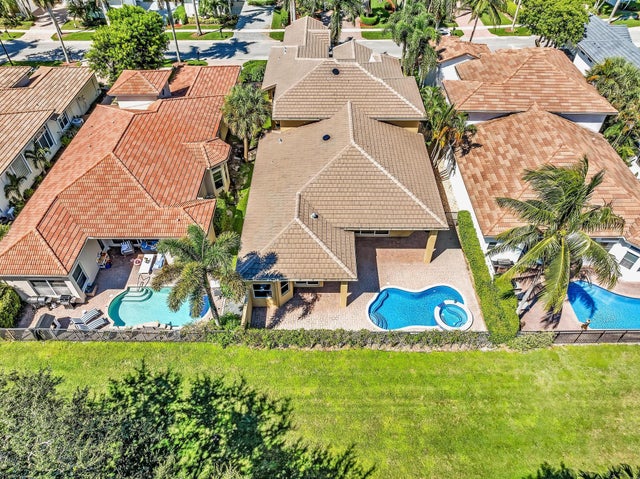About 8126 Valhalla Drive
Inspired by Italian designers from Manhattan, the owner, an Upper East-sider, just completed over $700,000 in upgrades and renovations. The chic, contemporary, yet elegant palatial estate, features: newly remodeled chef's kitchen with Cambria quartz countertops, Meile/Monagram appliances, kitchen craft cabinets; the newly remodeled bathrooms offer a unique craftsmanship with either Italian porcelain or slate, brushed nickel fixtures and toto or Koehler finishes. A 2023 tile roof with a 25-year warranty, new insulation, gutters/downspouts and solar attic fans. A 2023 completely remodeled pool and spa.The living and dining areas feature majestic 22' ceilings; the living area design incorporates modern, sleek brushed nickel chandeliers and 72'' fans; with a custom solid oak staircase with solid oak flooring. For "green" energy efficiency enthusiasts, the home includes NEW, state of the art: salt water, heated pool and spa; 5ton Carrier and 4ton Trane HVAC Units with Halo UV/4" Hepa air filtration and ecobee thermostats; 35 Halo recessed lights. Moreover, the five star, Mizner Country community includes 2 award winning restaurants and well-appointed bars; a complete, modern wellness facility (day spa, Techno-Gym and dedicated facilities for tennis, pickle-ball Pilates, spinning as well as a Ritz Carlton resort-style pool, outside bar and restaurant area.
Features of 8126 Valhalla Drive
| MLS® # | RX-11132240 |
|---|---|
| USD | $1,799,000 |
| CAD | $2,517,557 |
| CNY | 元12,816,076 |
| EUR | €1,550,763 |
| GBP | £1,348,223 |
| RUB | ₽146,170,009 |
| HOA Fees | $765 |
| Bedrooms | 4 |
| Bathrooms | 5.00 |
| Full Baths | 4 |
| Half Baths | 1 |
| Total Square Footage | 5,122 |
| Living Square Footage | 4,185 |
| Square Footage | Tax Rolls |
| Acres | 0.18 |
| Year Built | 2003 |
| Type | Residential |
| Sub-Type | Single Family Detached |
| Restrictions | Buyer Approval, Interview Required, Lease OK w/Restrict, No Lease 1st Year |
| Style | Mediterranean |
| Unit Floor | 2 |
| Status | New |
| HOPA | No Hopa |
| Membership Equity | Yes |
Community Information
| Address | 8126 Valhalla Drive |
|---|---|
| Area | 4740 |
| Subdivision | DELRAY TRAINING CENTER PUD PAR G |
| Development | MIZNER COUNTRY CLUB |
| City | Delray Beach |
| County | Palm Beach |
| State | FL |
| Zip Code | 33446 |
Amenities
| Amenities | Basketball, Business Center, Cafe/Restaurant, Clubhouse, Community Room, Exercise Room, Fitness Trail, Game Room, Golf Course, Internet Included, Manager on Site, Pickleball, Pool, Putting Green, Sidewalks, Tennis, Whirlpool |
|---|---|
| Utilities | Cable, 3-Phase Electric, Public Sewer, Public Water |
| Parking | Garage - Attached, Golf Cart |
| # of Garages | 3 |
| View | Garden, Pool, Preserve |
| Is Waterfront | No |
| Waterfront | None |
| Has Pool | Yes |
| Pool | Equipment Included, Heated, Inground, Salt Water, Child Gate, Spa |
| Pets Allowed | Yes |
| Subdivision Amenities | Basketball, Business Center, Cafe/Restaurant, Clubhouse, Community Room, Exercise Room, Fitness Trail, Game Room, Golf Course Community, Internet Included, Manager on Site, Pickleball, Pool, Putting Green, Sidewalks, Community Tennis Courts, Whirlpool |
| Security | Burglar Alarm, Gate - Manned, Security Patrol, Security Sys-Owned, Motion Detector, Private Guard, Wall |
| Guest House | No |
Interior
| Interior Features | Built-in Shelves, Ctdrl/Vault Ceilings, Foyer, Cook Island, Pantry, Roman Tub, Volume Ceiling, Walk-in Closet, Watt Wise, Upstairs Living Area |
|---|---|
| Appliances | Dishwasher, Disposal, Dryer, Ice Maker, Microwave, Range - Electric, Refrigerator, Smoke Detector, Washer, Water Heater - Elec, Satellite Dish |
| Heating | Central, Electric |
| Cooling | Ceiling Fan, Central, Air Purifier |
| Fireplace | No |
| # of Stories | 2 |
| Stories | 2.00 |
| Furnished | Furniture Negotiable, Partially Furnished |
| Master Bedroom | Bidet, Dual Sinks, Mstr Bdrm - Ground, Mstr Bdrm - Sitting, Separate Shower, Spa Tub & Shower, Whirlpool Spa |
Exterior
| Exterior Features | Auto Sprinkler, Covered Balcony, Covered Patio, Fence, Open Balcony, Zoned Sprinkler |
|---|---|
| Lot Description | < 1/4 Acre |
| Windows | Arched, Sliding |
| Roof | Flat Tile |
| Construction | CBS |
| Front Exposure | North |
School Information
| Elementary | Sunrise Park Elementary School |
|---|---|
| Middle | Eagles Landing Middle School |
| High | Olympic Heights Community High |
Additional Information
| Date Listed | October 14th, 2025 |
|---|---|
| Days on Market | 9 |
| Zoning | AGR-PU |
| Foreclosure | No |
| Short Sale | No |
| RE / Bank Owned | No |
| HOA Fees | 764.66 |
| Parcel ID | 00424629040000530 |
Room Dimensions
| Master Bedroom | 32 x 16 |
|---|---|
| Bedroom 2 | 21 x 21 |
| Bedroom 3 | 25 x 13 |
| Bedroom 4 | 16 x 12 |
| Den | 21 x 11 |
| Dining Room | 17 x 12 |
| Family Room | 32 x 16 |
| Living Room | 21 x 23 |
| Kitchen | 27 x 14 |
| Bonus Room | 18 x 16, 9 x 7, 15 x 11 |
Listing Details
| Office | Tiffany Realty of the Palm Bch |
|---|---|
| jasonuhley@hotmail.com |

