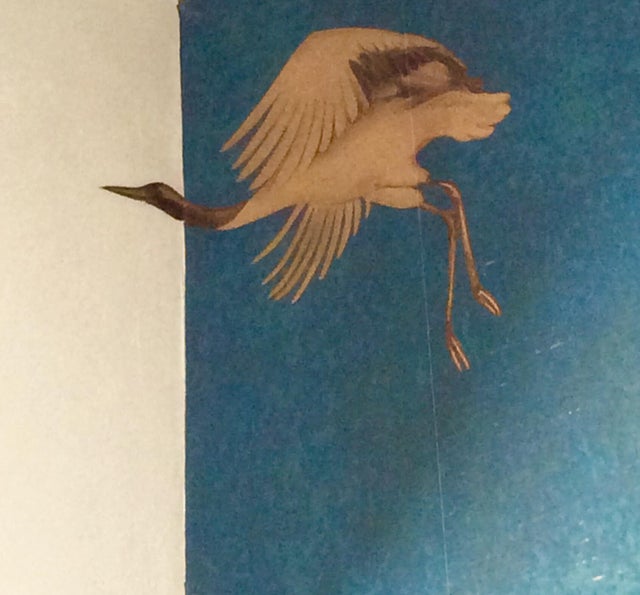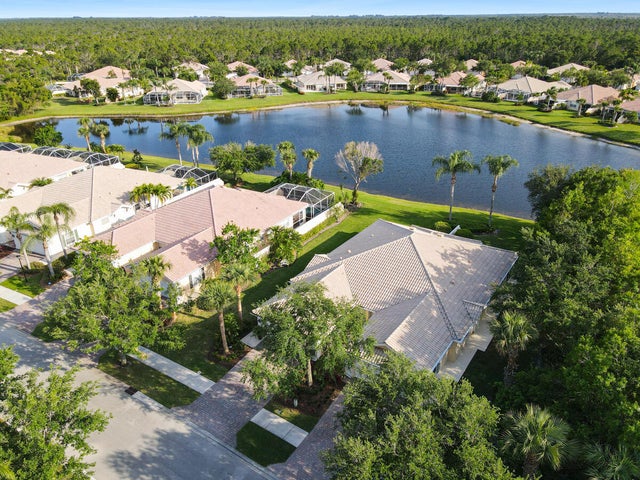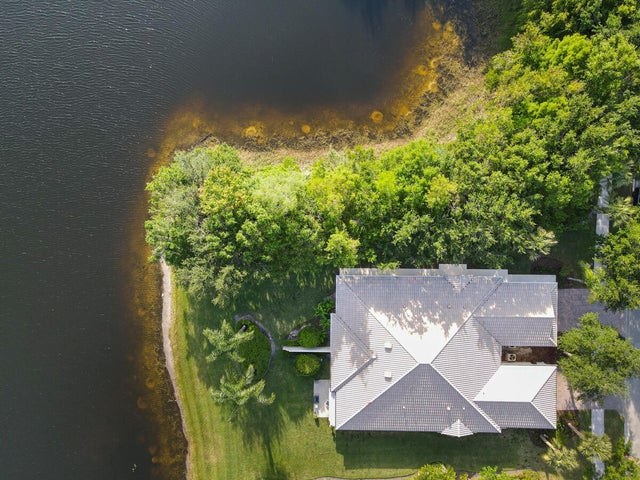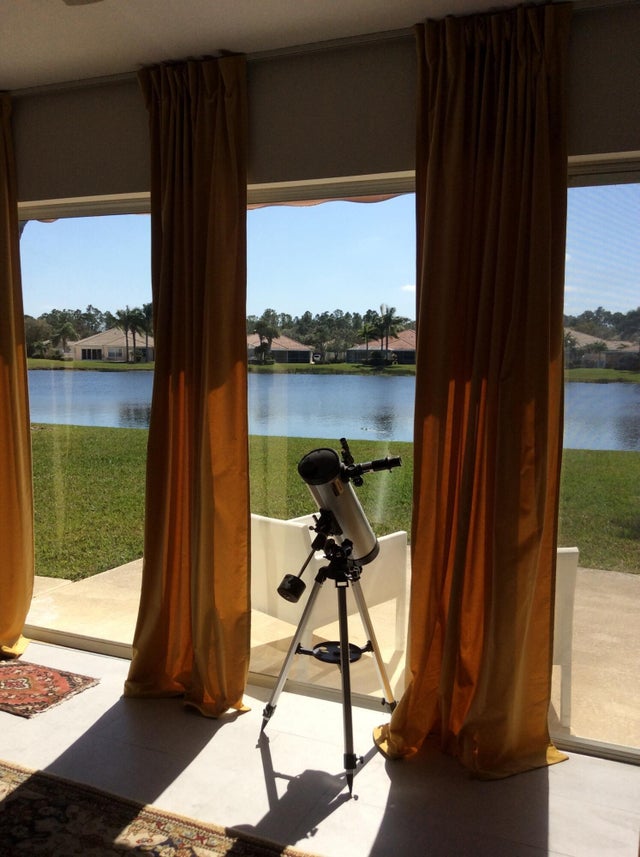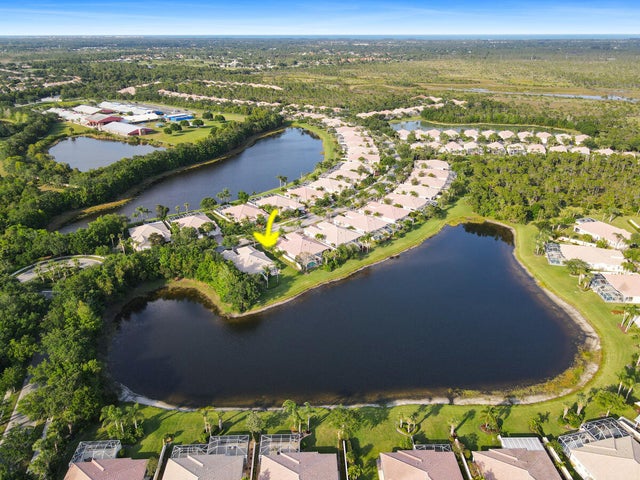About 9193 Se Retreat Drive
Stunning Extended Capri villa with lake and private preserve view in the secluded enclave of The Retreat in Hobe Sound. An eclectic embrace of luxury invites you to a comfortable entertaining lifestyle. Home was beautifully renovated with porcelain tile thru out. Glass tile principal shower both baths remodeled- stylish walk in guest shower. Plantation shutters, Hunter Douglas blinds, new fans and lighting, remodeled updated ceilings, acoustic sound board in den with 72'' tv. Glass tile and stainless steel laundry room, loads of storage. Southern exposure for maximum light and warmth , extra wide lot affording you privacy while you enjoy a morning coffee or late day refreshments with the local fauna. Quiet no school noises or school traffic.
Features of 9193 Se Retreat Drive
| MLS® # | RX-11132197 |
|---|---|
| USD | $500,000 |
| CAD | $703,815 |
| CNY | 元3,570,250 |
| EUR | €432,764 |
| GBP | £376,945 |
| RUB | ₽40,004,350 |
| HOA Fees | $352 |
| Bedrooms | 2 |
| Bathrooms | 2.00 |
| Full Baths | 2 |
| Total Square Footage | 2,100 |
| Living Square Footage | 1,680 |
| Square Footage | Developer |
| Acres | 0.18 |
| Year Built | 2004 |
| Type | Residential |
| Sub-Type | Townhouse / Villa / Row |
| Restrictions | Buyer Approval, Comercial Vehicles Prohibited, Lease OK, Lease OK w/Restrict, No Boat, No RV, Tenant Approval |
| Style | Villa |
| Unit Floor | 1 |
| Status | New |
| HOPA | No Hopa |
| Membership Equity | No |
Community Information
| Address | 9193 Se Retreat Drive |
|---|---|
| Area | 14 - Hobe Sound/Stuart - South of Cove Rd |
| Subdivision | THE RETREAT |
| Development | RETREAT |
| City | Hobe Sound |
| County | Martin |
| State | FL |
| Zip Code | 33455 |
Amenities
| Amenities | Bike - Jog, Bocce Ball, Community Room, Exercise Room, Fitness Trail, Manager on Site, Pickleball, Pool, Sidewalks, Street Lights |
|---|---|
| Utilities | Cable, 3-Phase Electric, Public Sewer, Public Water |
| Parking | 2+ Spaces, Driveway, Vehicle Restrictions, Garage - Building |
| # of Garages | 2 |
| View | Lake |
| Is Waterfront | Yes |
| Waterfront | Lake |
| Has Pool | No |
| Pets Allowed | Restricted |
| Unit | Corner |
| Subdivision Amenities | Bike - Jog, Bocce Ball, Community Room, Exercise Room, Fitness Trail, Manager on Site, Pickleball, Pool, Sidewalks, Street Lights |
Interior
| Interior Features | Closet Cabinets, Custom Mirror, Cook Island, Split Bedroom, Walk-in Closet |
|---|---|
| Appliances | Central Vacuum, Dishwasher, Disposal, Dryer, Ice Maker, Microwave, Range - Electric, Refrigerator, Smoke Detector, Washer |
| Heating | Central Individual |
| Cooling | Central Individual, Paddle Fans |
| Fireplace | No |
| # of Stories | 1 |
| Stories | 1.00 |
| Furnished | Furniture Negotiable, Unfurnished |
| Master Bedroom | Dual Sinks, Mstr Bdrm - Ground, Separate Shower |
Exterior
| Exterior Features | Auto Sprinkler, Open Patio, Awnings |
|---|---|
| Lot Description | < 1/4 Acre |
| Windows | Blinds, Plantation Shutters |
| Roof | Barrel |
| Construction | Concrete |
| Front Exposure | South |
School Information
| Elementary | Sea Wind Elementary School |
|---|---|
| Middle | Murray Middle School |
| High | South Fork High School |
Additional Information
| Date Listed | October 14th, 2025 |
|---|---|
| Zoning | residential |
| Foreclosure | No |
| Short Sale | No |
| RE / Bank Owned | No |
| HOA Fees | 352.33 |
| Parcel ID | 113941001000037800 |
Room Dimensions
| Master Bedroom | 12 x 14 |
|---|---|
| Living Room | 16 x 17 |
| Kitchen | 13 x 10 |
Listing Details
| Office | RE/MAX Ocean Properties |
|---|---|
| remaxpete1@gmail.com |

