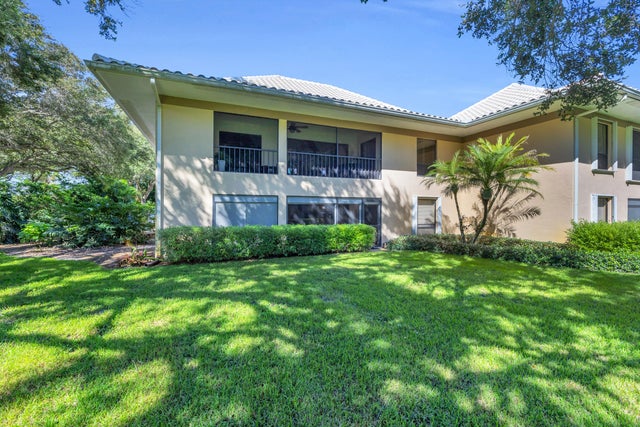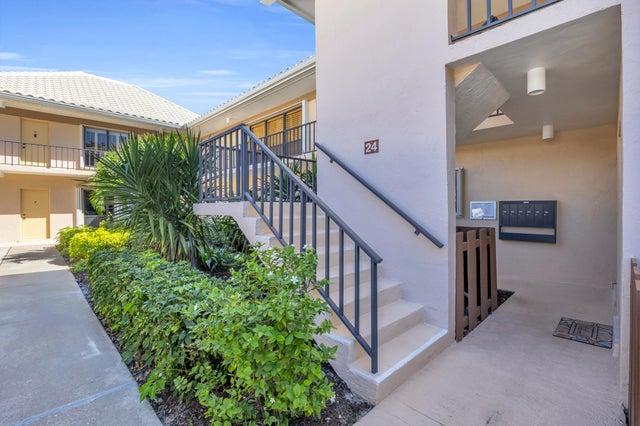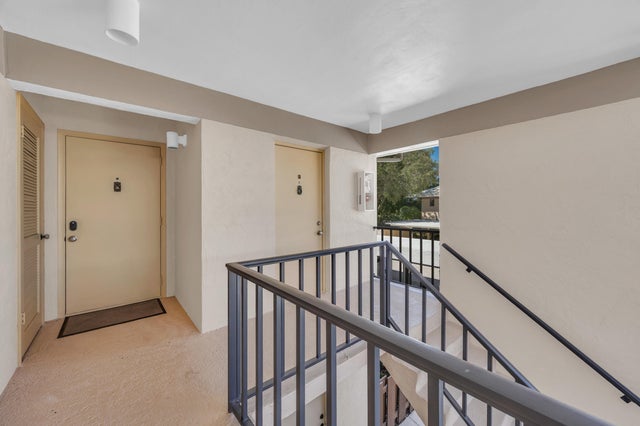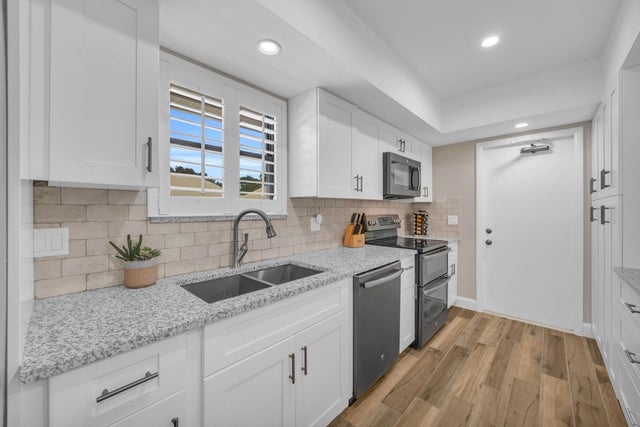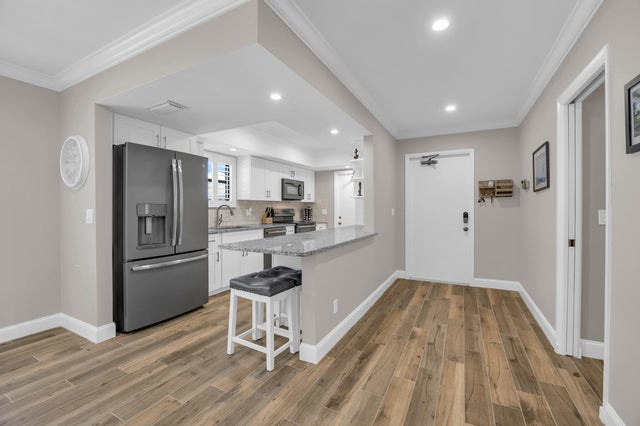About 24 Se Turtle Creek Drive #f
Outstanding Turn Key Turtle Creek Condo that is move in ready. Open kitchen with bar counter, newer appliances. Peaceful garden view through the beautiful oak trees. Wood-like tile floors, recessed lighting in ceilings, large bedrooms, updated bathrooms. W/D in utility room off of the patio. Plantation shutters and crown molding.
Features of 24 Se Turtle Creek Drive #f
| MLS® # | RX-11132185 |
|---|---|
| USD | $495,000 |
| CAD | $695,153 |
| CNY | 元3,527,568 |
| EUR | €425,982 |
| GBP | £370,728 |
| RUB | ₽38,980,755 |
| HOA Fees | $580 |
| Bedrooms | 2 |
| Bathrooms | 2.00 |
| Full Baths | 2 |
| Total Square Footage | 1,400 |
| Living Square Footage | 1,400 |
| Square Footage | Tax Rolls |
| Acres | 0.00 |
| Year Built | 1980 |
| Type | Residential |
| Sub-Type | Condo or Coop |
| Restrictions | Buyer Approval, Interview Required, Maximum # Vehicles |
| Style | < 4 Floors, Other Arch |
| Unit Floor | 2 |
| Status | New |
| HOPA | No Hopa |
| Membership Equity | No |
Community Information
| Address | 24 Se Turtle Creek Drive #f |
|---|---|
| Area | 5060 |
| Subdivision | TURTLE CREEK APARTMENT BUILDINGS CONDO |
| City | Tequesta |
| County | Martin |
| State | FL |
| Zip Code | 33469 |
Amenities
| Amenities | Clubhouse, Community Room, Library, Manager on Site, Pool, Sauna |
|---|---|
| Utilities | 3-Phase Electric, Public Sewer, Public Water |
| Parking Spaces | 2 |
| Parking | 2+ Spaces, Covered, Golf Cart |
| View | Garden |
| Is Waterfront | No |
| Waterfront | None |
| Has Pool | No |
| Pets Allowed | Restricted |
| Unit | Corner, Exterior Catwalk |
| Subdivision Amenities | Clubhouse, Community Room, Library, Manager on Site, Pool, Sauna |
| Security | Gate - Manned |
Interior
| Interior Features | Walk-in Closet |
|---|---|
| Appliances | Dishwasher, Dryer, Microwave, Range - Electric, Refrigerator, Washer, Water Heater - Elec |
| Heating | Central |
| Cooling | Central |
| Fireplace | No |
| # of Stories | 2 |
| Stories | 2.00 |
| Furnished | Unfurnished |
| Master Bedroom | Dual Sinks, Mstr Bdrm - Upstairs, Separate Shower |
Exterior
| Exterior Features | Auto Sprinkler, Covered Balcony, Custom Lighting, Screened Balcony |
|---|---|
| Lot Description | Public Road, West of US-1 |
| Windows | Plantation Shutters |
| Roof | S-Tile |
| Construction | CBS, Concrete |
| Front Exposure | North |
School Information
| Elementary | Hobe Sound Elementary School |
|---|---|
| Middle | Murray Middle School |
| High | South Fork High School |
Additional Information
| Date Listed | October 14th, 2025 |
|---|---|
| Days on Market | 1 |
| Zoning | Residential |
| Foreclosure | No |
| Short Sale | No |
| RE / Bank Owned | No |
| HOA Fees | 580 |
| Parcel ID | 224042014024000603 |
| Contact Info | 561-762-2112 |
Room Dimensions
| Master Bedroom | 16 x 13 |
|---|---|
| Bedroom 2 | 15 x 13 |
| Living Room | 35 x 15 |
| Kitchen | 14 x 8 |
Listing Details
| Office | Water Pointe Realty Group |
|---|---|
| mark@waterpointe.com |

