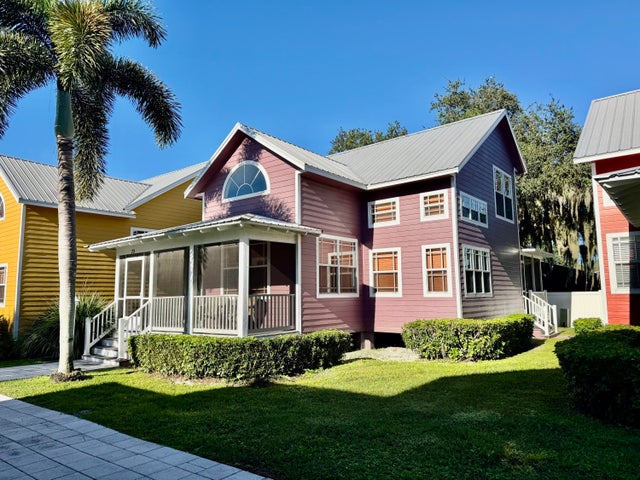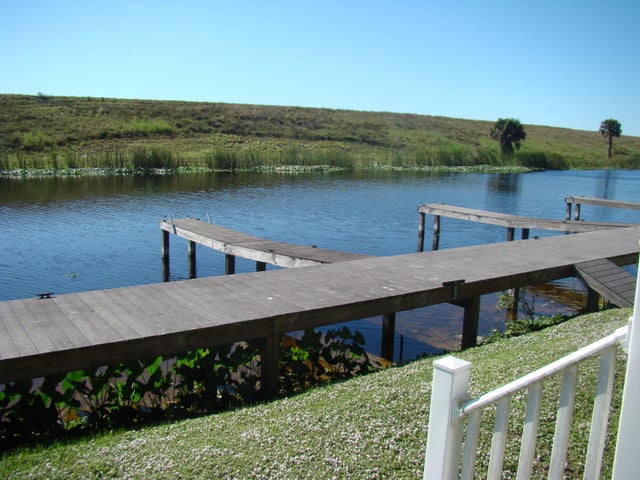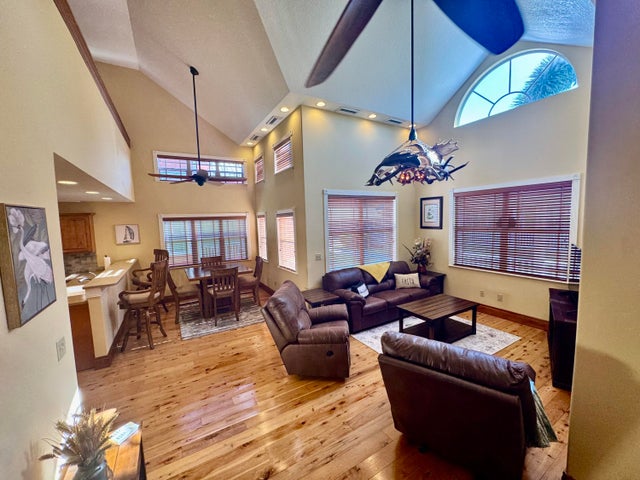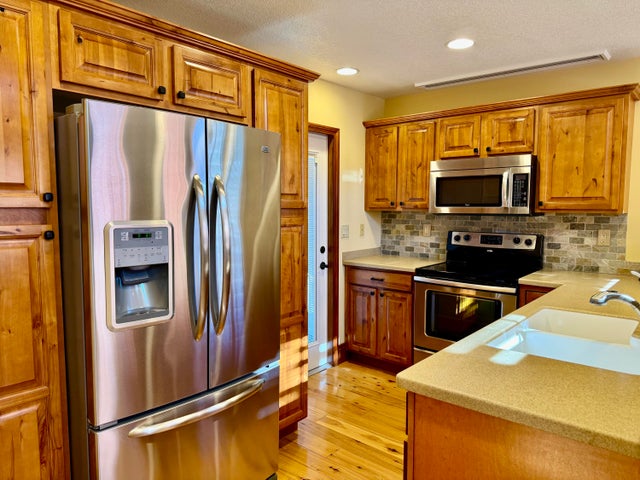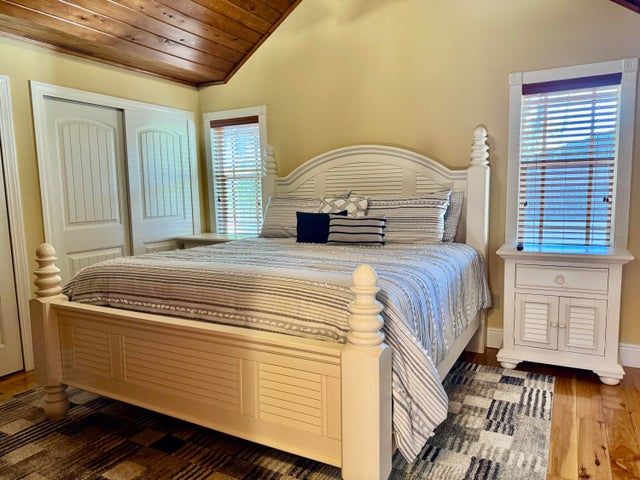About 4334 Us Highway 441 Highway Se #23
COTTAGES at the LAKE~ KEY WEST style bungalow with Lake ''O'' access from coast to coast. Beautifully remodeled, furnished and turnkey. Open concept, vaulted ceilings and fans. Staircase to upper Bd and Bath. Lower BR and Bath has stain glass doors, large closets, tiled showers and designer qualities! Kitchen is perfection~Knotty alderwood custom cabinets, soft close, pull outs shelves, SS appliances and two pantry's. Front and back screened porches. Covered parking, assigned dock, walking path and lovely neighbors! Your home away from home, no VRBO. See Condo docs, exterior insurance in Condo fee. Tankless HWH, Foam spray insulation under home. Superb! LIVE the FLORIDA DREAM! Dimensions are approximate, must measure for exact
Features of 4334 Us Highway 441 Highway Se #23
| MLS® # | RX-11132175 |
|---|---|
| USD | $249,000 |
| CAD | $348,456 |
| CNY | 元1,773,876 |
| EUR | €214,641 |
| GBP | £186,608 |
| RUB | ₽20,231,424 |
| HOA Fees | $479 |
| Bedrooms | 1 |
| Bathrooms | 2.00 |
| Full Baths | 2 |
| Total Square Footage | 1,361 |
| Living Square Footage | 860 |
| Square Footage | Tax Rolls |
| Acres | 0.03 |
| Year Built | 2007 |
| Type | Residential |
| Sub-Type | Single Family Detached |
| Restrictions | Other |
| Unit Floor | 0 |
| Status | New |
| HOPA | No Hopa |
| Membership Equity | No |
Community Information
| Address | 4334 Us Highway 441 Highway Se #23 |
|---|---|
| Area | SE County (OK) |
| Subdivision | COTTAGES AT THE LAKE |
| City | Okeechobee |
| County | Okeechobee |
| State | FL |
| Zip Code | 34974 |
Amenities
| Amenities | Clubhouse, Community Room, Sidewalks |
|---|---|
| Utilities | Cable, 3-Phase Electric, Public Sewer, Public Water |
| Parking | Carport - Detached |
| View | Canal |
| Is Waterfront | Yes |
| Waterfront | Interior Canal |
| Has Pool | No |
| Boat Services | Private Dock |
| Pets Allowed | Yes |
| Subdivision Amenities | Clubhouse, Community Room, Sidewalks |
Interior
| Interior Features | Ctdrl/Vault Ceilings, Entry Lvl Lvng Area, Cook Island, Pantry, Volume Ceiling |
|---|---|
| Appliances | Disposal, Dryer, Microwave, Range - Electric, Refrigerator, Washer, Water Heater - Elec |
| Heating | Central |
| Cooling | Ceiling Fan, Central |
| Fireplace | No |
| # of Stories | 2 |
| Stories | 2.00 |
| Furnished | Furnished |
| Master Bedroom | Mstr Bdrm - Ground, Separate Shower |
Exterior
| Exterior Features | Screen Porch |
|---|---|
| Lot Description | < 1/4 Acre |
| Windows | Arched, Blinds |
| Roof | Metal |
| Construction | Frame, Fiber Cement Siding |
| Front Exposure | East |
Additional Information
| Date Listed | October 14th, 2025 |
|---|---|
| Days on Market | 9 |
| Zoning | res |
| Foreclosure | No |
| Short Sale | No |
| RE / Bank Owned | No |
| HOA Fees | 479 |
| Parcel ID | 1363735006a000000230 |
Room Dimensions
| Master Bedroom | 12 x 14 |
|---|---|
| Living Room | 15 x 12 |
| Kitchen | 14 x 10 |
| Loft | 18 x 9 |
Listing Details
| Office | Mixon Real Estate Group |
|---|---|
| lmixon@mixongroup.com |

