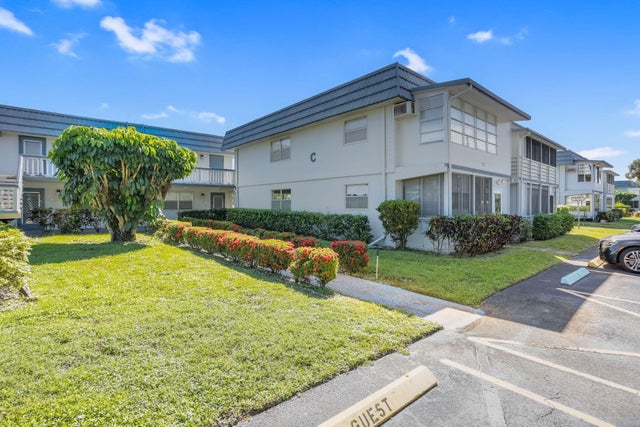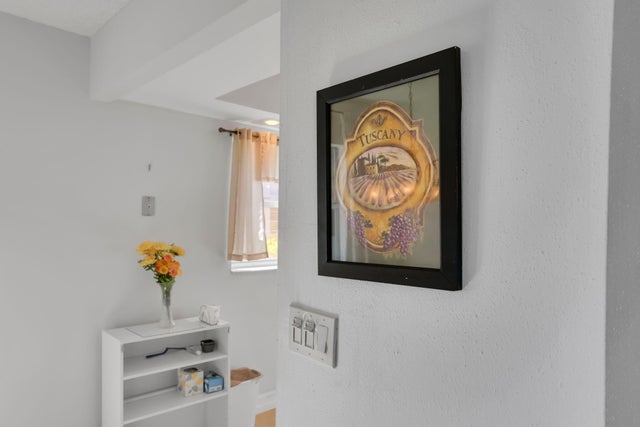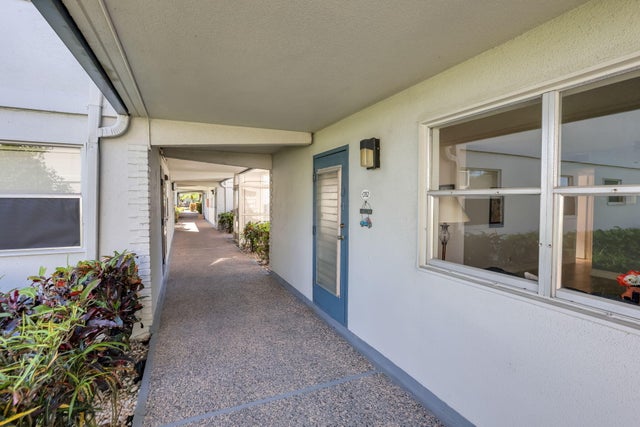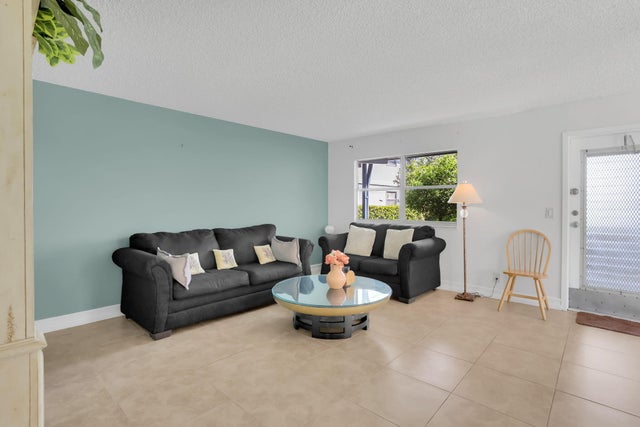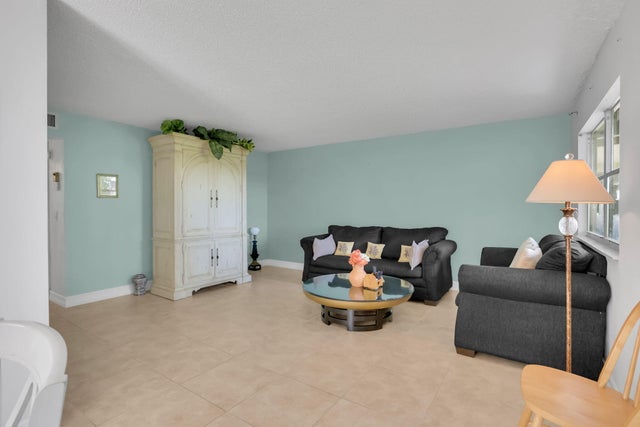About 152 Tuscany C #c
Welcome home to this charming first-floor corner 2-bedroom, 2-bath condo in the heart of Delray Beach's vibrant Kings Point community! Step inside and enjoy the light-filled open living space that radiates warmth and comfort.The first-floor location makes everyday living a breeze -- no stairs, no fuss! Plus, your reserved parking space is just steps from your door for the ultimate in convenience.Enjoy peaceful mornings with coffee on your private patio, or take a short stroll to the clubhouse to experience Kings Point's amazing amenities -- from pools and golf to live entertainment, fitness, and social clubs.This happy home offers the perfect blend of relaxation, convenience, and community. Whether you're looking for a seasonal retreat or a year-round haven, you'll love t
Features of 152 Tuscany C #c
| MLS® # | RX-11132165 |
|---|---|
| USD | $110,000 |
| CAD | $153,936 |
| CNY | 元783,640 |
| EUR | €94,822 |
| GBP | £82,437 |
| RUB | ₽8,937,577 |
| HOA Fees | $733 |
| Bedrooms | 2 |
| Bathrooms | 2.00 |
| Full Baths | 2 |
| Total Square Footage | 988 |
| Living Square Footage | 880 |
| Square Footage | Tax Rolls |
| Acres | 0.00 |
| Year Built | 1973 |
| Type | Residential |
| Sub-Type | Condo or Coop |
| Style | < 4 Floors |
| Unit Floor | 1 |
| Status | New |
| HOPA | Yes-Verified |
| Membership Equity | No |
Community Information
| Address | 152 Tuscany C #c |
|---|---|
| Area | 4640 |
| Subdivision | KINGS POINT TUSCANY CONDOS |
| City | Delray Beach |
| County | Palm Beach |
| State | FL |
| Zip Code | 33446 |
Amenities
| Amenities | Bike - Jog, Cafe/Restaurant, Clubhouse, Community Room, Courtesy Bus, Exercise Room, Golf Course, Library, Lobby, Manager on Site, Pool, Putting Green, Shuffleboard |
|---|---|
| Utilities | Cable, 3-Phase Electric, Public Water |
| Parking | Assigned, Guest |
| Is Waterfront | No |
| Waterfront | None |
| Has Pool | No |
| Pets Allowed | No |
| Unit | Corner, On Golf Course |
| Subdivision Amenities | Bike - Jog, Cafe/Restaurant, Clubhouse, Community Room, Courtesy Bus, Exercise Room, Golf Course Community, Library, Lobby, Manager on Site, Pool, Putting Green, Shuffleboard |
| Security | Gate - Manned |
Interior
| Interior Features | Walk-in Closet |
|---|---|
| Appliances | Dishwasher, Dryer, Microwave, Range - Electric, Refrigerator, Smoke Detector, Washer, Water Heater - Elec |
| Heating | Central, Electric |
| Cooling | Ceiling Fan, Central, Electric |
| Fireplace | No |
| # of Stories | 2 |
| Stories | 2.00 |
| Furnished | Furniture Negotiable |
| Master Bedroom | Separate Shower |
Exterior
| Exterior Features | Covered Patio, Screen Porch, Shutters |
|---|---|
| Lot Description | < 1/4 Acre |
| Windows | Blinds |
| Construction | CBS |
| Front Exposure | West |
Additional Information
| Date Listed | October 14th, 2025 |
|---|---|
| Days on Market | 9 |
| Zoning | RH |
| Foreclosure | No |
| Short Sale | No |
| RE / Bank Owned | No |
| HOA Fees | 733 |
| Parcel ID | 00424622050021520 |
Room Dimensions
| Master Bedroom | 16 x 12 |
|---|---|
| Living Room | 21 x 17 |
| Kitchen | 12 x 11 |
Listing Details
| Office | KW Innovations |
|---|---|
| jackie@jackieellis.com |

