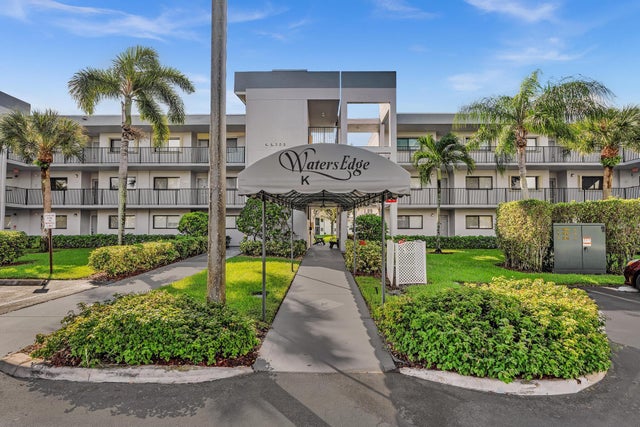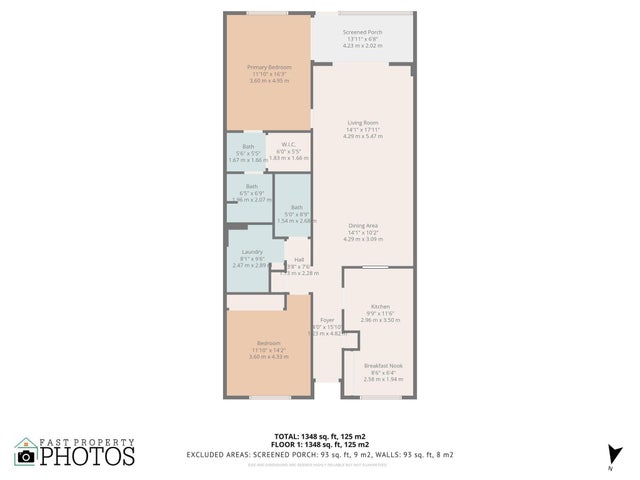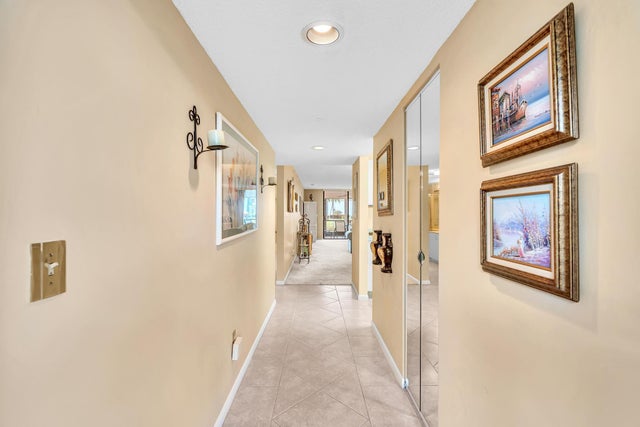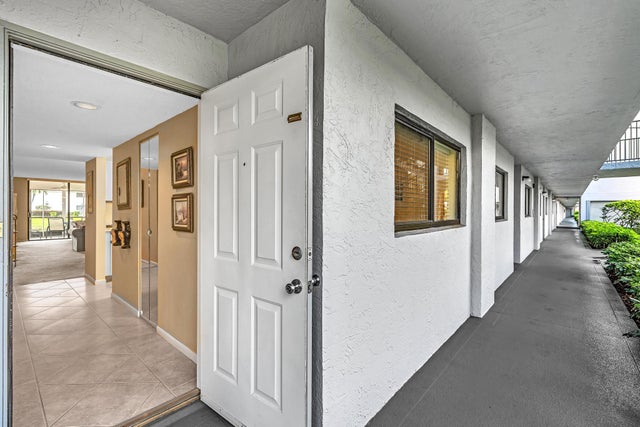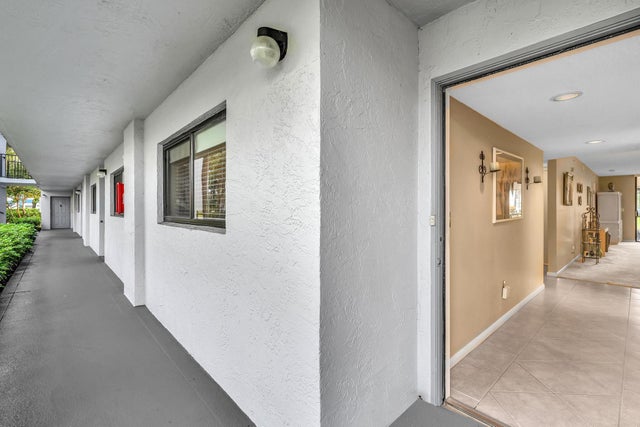About 15355 Lakes Of Delray Boulevard #104
Truly beautiful location, and well maintained 2 beds/2baths split plan condo with comfortable living in a well maintained, man-gated 55+ community, with a myriad of amenities and interest. Largest condo class at 1364 sf. Structural Integrity Reserve Study (SIRS) attached. Building roof replaced in 2024. First floor with expansive lake views, and screen door to the back yard! Capital contribution from Buyer of $2,000 due at closing. Another $2,000 for Club House renovation starting in 2026 will be paid by Seller.
Features of 15355 Lakes Of Delray Boulevard #104
| MLS® # | RX-11132150 |
|---|---|
| USD | $199,000 |
| CAD | $279,107 |
| CNY | 元1,418,283 |
| EUR | €170,662 |
| GBP | £148,209 |
| RUB | ₽16,131,537 |
| HOA Fees | $750 |
| Bedrooms | 2 |
| Bathrooms | 2.00 |
| Full Baths | 2 |
| Total Square Footage | 1,362 |
| Living Square Footage | 1,362 |
| Square Footage | Tax Rolls |
| Acres | 0.00 |
| Year Built | 1994 |
| Type | Residential |
| Sub-Type | Condo or Coop |
| Style | < 4 Floors |
| Unit Floor | 1 |
| Status | New |
| HOPA | Yes-Verified |
| Membership Equity | No |
Community Information
| Address | 15355 Lakes Of Delray Boulevard #104 |
|---|---|
| Area | 4640 |
| Subdivision | WATERSEDGE AT THE LAKES OF DELRAY CONDO A THRU H DECLARATIONS FILED IN OR5035P827,OR5683P579 |
| City | Delray Beach |
| County | Palm Beach |
| State | FL |
| Zip Code | 33484 |
Amenities
| Amenities | Basketball, Billiards, Bocce Ball, Clubhouse, Community Room, Library, Manager on Site, Pickleball, Picnic Area, Pool, Putting Green, Sauna, Shuffleboard, Street Lights, Tennis, Whirlpool |
|---|---|
| Utilities | Cable, 3-Phase Electric, Public Sewer, Public Water |
| Parking | Assigned, Guest |
| View | Lake |
| Is Waterfront | Yes |
| Waterfront | Lake |
| Has Pool | No |
| Pets Allowed | Restricted |
| Unit | Garden Apartment |
| Subdivision Amenities | Basketball, Billiards, Bocce Ball, Clubhouse, Community Room, Library, Manager on Site, Pickleball, Picnic Area, Pool, Putting Green, Sauna, Shuffleboard, Street Lights, Community Tennis Courts, Whirlpool |
| Security | Gate - Manned |
| Guest House | No |
Interior
| Interior Features | Entry Lvl Lvng Area, Split Bedroom, Walk-in Closet |
|---|---|
| Appliances | Dishwasher, Dryer, Ice Maker, Microwave, Range - Electric, Smoke Detector, Washer, Water Heater - Elec |
| Heating | Central, Electric |
| Cooling | Central, Electric, Paddle Fans |
| Fireplace | No |
| # of Stories | 3 |
| Stories | 3.00 |
| Furnished | Furnished, Unfurnished |
| Master Bedroom | Separate Shower |
Exterior
| Exterior Features | Auto Sprinkler, Screened Patio, Shutters |
|---|---|
| Lot Description | Paved Road, Private Road, Sidewalks, Treed Lot, West of US-1 |
| Windows | Blinds |
| Roof | Comp Rolled |
| Construction | CBS |
| Front Exposure | North |
School Information
| Elementary | Orchard View Elementary School |
|---|---|
| Middle | Carver Community Middle School |
| High | Spanish River Community High School |
Additional Information
| Date Listed | October 14th, 2025 |
|---|---|
| Days on Market | 4 |
| Zoning | RM |
| Foreclosure | No |
| Short Sale | No |
| RE / Bank Owned | No |
| HOA Fees | 750 |
| Parcel ID | 00424623430111040 |
Room Dimensions
| Master Bedroom | 16 x 12 |
|---|---|
| Bedroom 2 | 12 x 12 |
| Dining Room | 10 x 14 |
| Living Room | 38 x 14 |
| Kitchen | 17 x 9 |
| Patio | 6 x 13 |
Listing Details
| Office | RE/MAX Services |
|---|---|
| davidserle@remax.net |

