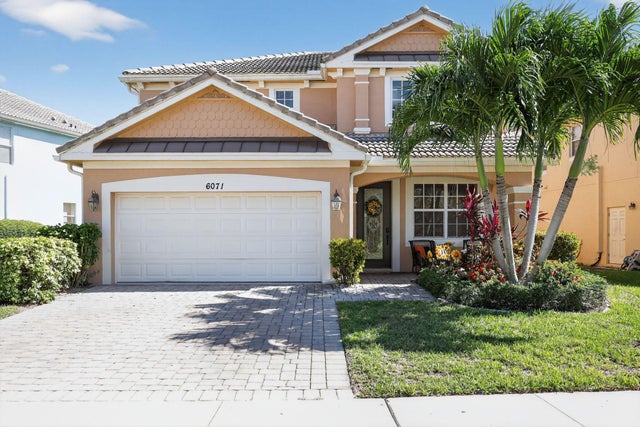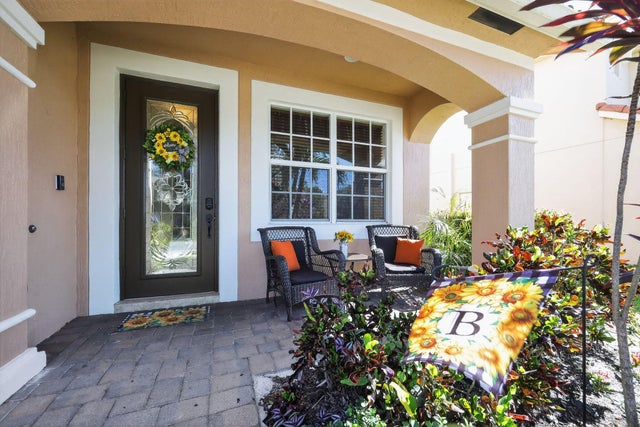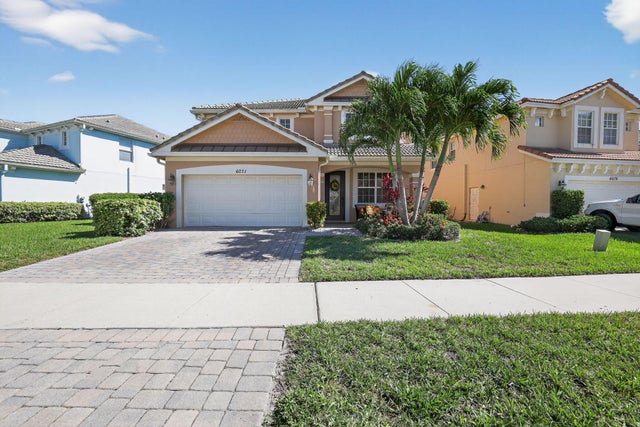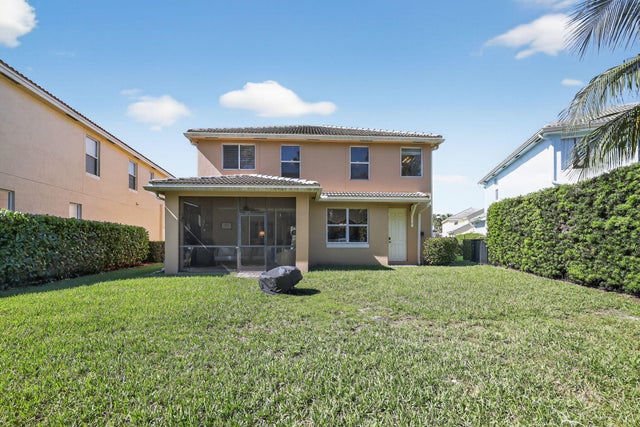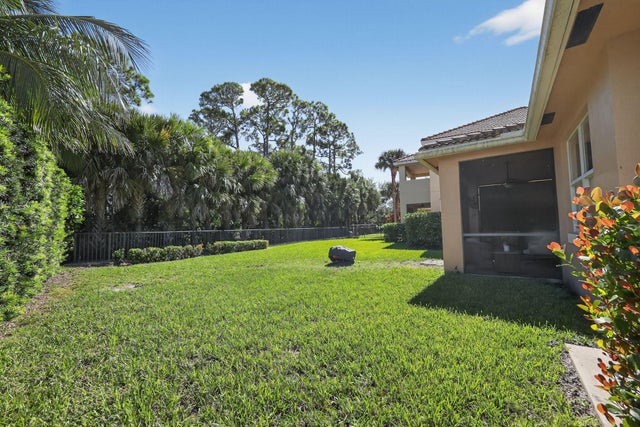About 6071 Se Crooked Oak Avenue
Welcome to this beautifully maintained 4-bedroom Newport model located in a gated community offering privacy and peace of mind. Lovingly cared for by its original owner, this home features a barrel clay tile roof, a newer A/C (2022), and impact windows and doors throughout for year-round comfort and security.Inside, the stairs and three upstairs rooms have been recently updated with LifeProof vinyl plank flooring, combining durability with modern style. The spacious kitchen is ideal for entertaining, showcasing stainless steel appliances, a center island, and a pantry for extra storage. Enjoy serene views and natural beauty with preserve backing, ensuring privacy and tranquility.Residents will appreciate the community's resort-style amenities, including a sparkling pool, hot tub,playground, scenic lakes, and inviting common areas, plus seasonal activities that bring neighbors together. The HOA covers lawn care, basic cable and internet (Xfinity), and trash removal, offering convenience and peace of mind.
Open Houses
| Sun, Oct 19th | 1:00pm - 3:00pm |
|---|
Features of 6071 Se Crooked Oak Avenue
| MLS® # | RX-11132136 |
|---|---|
| USD | $589,900 |
| CAD | $830,361 |
| CNY | 元4,212,181 |
| EUR | €510,574 |
| GBP | £444,719 |
| RUB | ₽47,197,132 |
| HOA Fees | $336 |
| Bedrooms | 4 |
| Bathrooms | 3.00 |
| Full Baths | 2 |
| Half Baths | 1 |
| Total Square Footage | 2,793 |
| Living Square Footage | 2,114 |
| Square Footage | Tax Rolls |
| Acres | 0.14 |
| Year Built | 2006 |
| Type | Residential |
| Sub-Type | Single Family Detached |
| Restrictions | None |
| Style | Mediterranean |
| Unit Floor | 1 |
| Status | New |
| HOPA | No Hopa |
| Membership Equity | No |
Community Information
| Address | 6071 Se Crooked Oak Avenue |
|---|---|
| Area | 14 - Hobe Sound/Stuart - South of Cove Rd |
| Subdivision | PASTELLE (AKA OAKS) |
| Development | Oaks At Hobe Sound |
| City | Hobe Sound |
| County | Martin |
| State | FL |
| Zip Code | 33455 |
Amenities
| Amenities | Clubhouse, Internet Included, Picnic Area, Playground, Pool, Sidewalks, Whirlpool |
|---|---|
| Utilities | Public Sewer, Public Water |
| Parking | 2+ Spaces, Driveway, Garage - Attached |
| # of Garages | 2 |
| View | Preserve |
| Is Waterfront | No |
| Waterfront | None |
| Has Pool | No |
| Pets Allowed | Yes |
| Subdivision Amenities | Clubhouse, Internet Included, Picnic Area, Playground, Pool, Sidewalks, Whirlpool |
| Security | Burglar Alarm, Gate - Unmanned, Security Sys-Owned |
Interior
| Interior Features | Cook Island, Volume Ceiling, Walk-in Closet |
|---|---|
| Appliances | Auto Garage Open, Dishwasher, Dryer, Range - Electric, Refrigerator, Washer |
| Heating | Central, Electric |
| Cooling | Central, Electric |
| Fireplace | No |
| # of Stories | 2 |
| Stories | 2.00 |
| Furnished | Unfurnished |
| Master Bedroom | Dual Sinks, Mstr Bdrm - Upstairs, Separate Shower, Separate Tub |
Exterior
| Exterior Features | Auto Sprinkler, Covered Patio, Room for Pool, Screen Porch |
|---|---|
| Lot Description | < 1/4 Acre |
| Windows | Impact Glass |
| Roof | Barrel |
| Construction | CBS |
| Front Exposure | Southwest |
Additional Information
| Date Listed | October 14th, 2025 |
|---|---|
| Zoning | Res |
| Foreclosure | No |
| Short Sale | No |
| RE / Bank Owned | No |
| HOA Fees | 336 |
| Parcel ID | 343842730000016100 |
Room Dimensions
| Master Bedroom | 14 x 16 |
|---|---|
| Bedroom 2 | 12 x 10 |
| Bedroom 3 | 13 x 11 |
| Dining Room | 11 x 11 |
| Family Room | 14 x 14 |
| Living Room | 14 x 13 |
| Kitchen | 16 x 12 |
| Patio | 16 x 8 |
Listing Details
| Office | LPT Realty, LLC |
|---|---|
| flbrokers@lptrealty.com |

