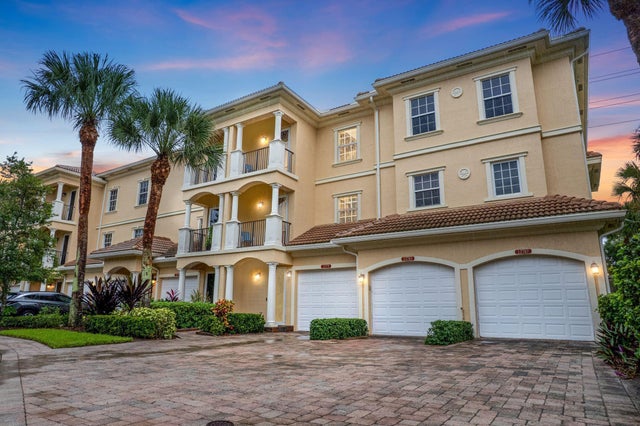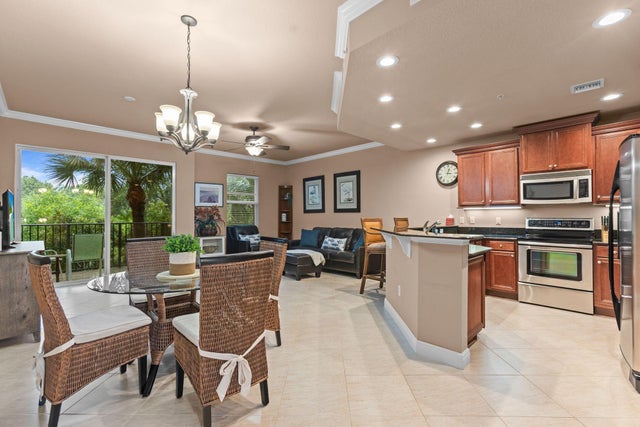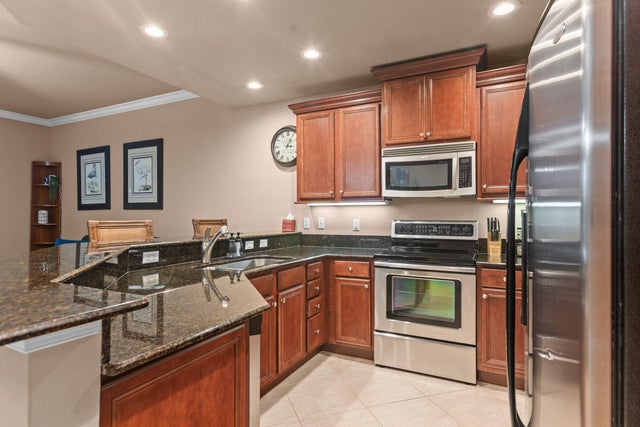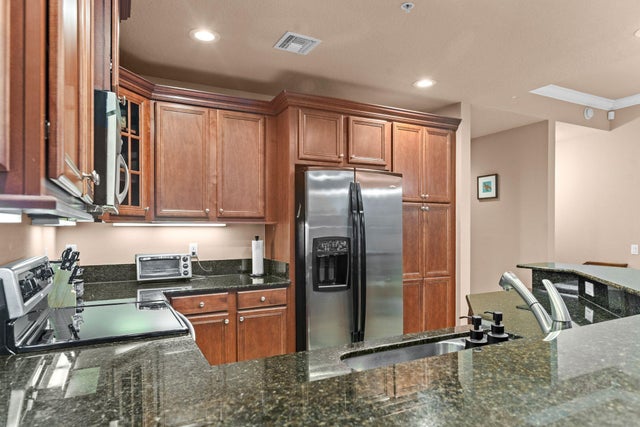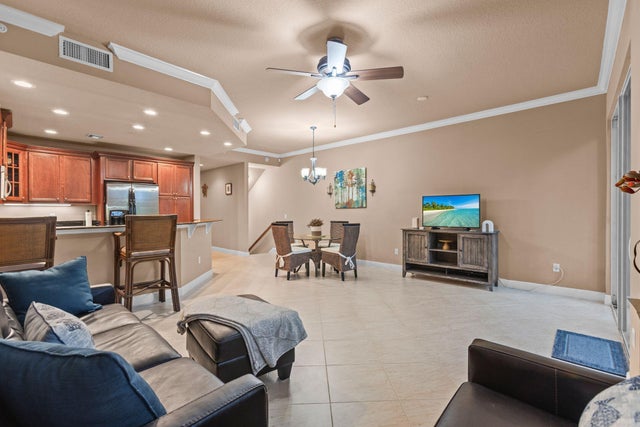About 12779 Se Old Cypress Drive
Welcome to Tranquility in Hobe Sound! This beautifully maintained 3-bedroom, 3-bath townhome boasts a newly replaced roof and a private elevator, offering exceptional comfort and convenience. Nestled in the last building of the community, it provides rare privacy with a preserve backdrop and unobstructed lake views in front. The open layout features high ceilings, a spacious kitchen with granite counters and stainless appliances, and a bright living area perfect for entertaining. The large primary suite includes dual sinks, a soaking tub, and a separate shower. Conveniently located near beaches, dining, and shopping.Furniture negotiable--move right in and start living the Florida lifestyle!
Features of 12779 Se Old Cypress Drive
| MLS® # | RX-11132102 |
|---|---|
| USD | $439,000 |
| CAD | $616,510 |
| CNY | 元3,128,490 |
| EUR | €377,790 |
| GBP | £328,787 |
| RUB | ₽34,570,811 |
| HOA Fees | $700 |
| Bedrooms | 3 |
| Bathrooms | 3.00 |
| Full Baths | 3 |
| Total Square Footage | 2,357 |
| Living Square Footage | 1,947 |
| Square Footage | Tax Rolls |
| Acres | 0.00 |
| Year Built | 2006 |
| Type | Residential |
| Sub-Type | Condo or Coop |
| Restrictions | Buyer Approval, Lease OK w/Restrict |
| Style | < 4 Floors, Multi-Level |
| Unit Floor | 1 |
| Status | Price Change |
| HOPA | No Hopa |
| Membership Equity | No |
Community Information
| Address | 12779 Se Old Cypress Drive |
|---|---|
| Area | 5020 - Jupiter/Hobe Sound (Martin County) - South of Bridge Rd |
| Subdivision | TRANQUILITY CONDO |
| City | Hobe Sound |
| County | Martin |
| State | FL |
| Zip Code | 33455 |
Amenities
| Amenities | Pool |
|---|---|
| Utilities | Cable, 3-Phase Electric, Public Sewer, Public Water |
| Parking | Driveway, Garage - Attached, Guest |
| # of Garages | 1 |
| View | Pond, Preserve |
| Is Waterfront | No |
| Waterfront | None |
| Has Pool | No |
| Pets Allowed | Restricted |
| Subdivision Amenities | Pool |
Interior
| Interior Features | Ctdrl/Vault Ceilings, Elevator, Fire Sprinkler, Foyer, Laundry Tub, Roman Tub, Split Bedroom, Volume Ceiling, Walk-in Closet |
|---|---|
| Appliances | Dishwasher, Dryer, Ice Maker, Microwave, Range - Electric, Refrigerator, Smoke Detector, Washer, Water Heater - Elec |
| Heating | Central, Electric |
| Cooling | Ceiling Fan, Central, Electric |
| Fireplace | No |
| # of Stories | 3 |
| Stories | 3.00 |
| Furnished | Furniture Negotiable |
| Master Bedroom | Dual Sinks, Mstr Bdrm - Upstairs, Separate Shower, Separate Tub |
Exterior
| Exterior Features | Covered Balcony |
|---|---|
| Lot Description | Sidewalks, West of US-1 |
| Windows | Hurricane Windows |
| Roof | Concrete Tile |
| Construction | CBS, Concrete |
| Front Exposure | North |
Additional Information
| Date Listed | October 14th, 2025 |
|---|---|
| Days on Market | 1 |
| Zoning | RES |
| Foreclosure | No |
| Short Sale | No |
| RE / Bank Owned | No |
| HOA Fees | 700 |
| Parcel ID | 343842951008090400 |
Room Dimensions
| Master Bedroom | 15 x 14 |
|---|---|
| Living Room | 20 x 16 |
| Kitchen | 12 x 9 |
Listing Details
| Office | NextHome Treasure Coast |
|---|---|
| nexthometreasurecoast@gmail.com |

