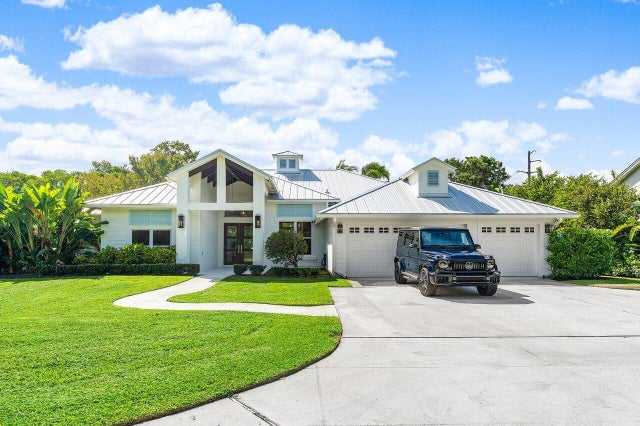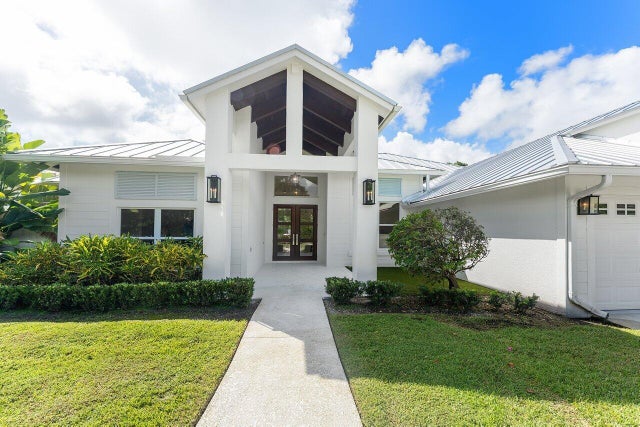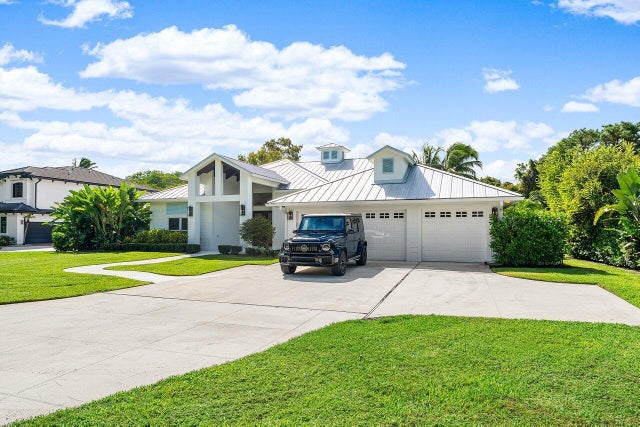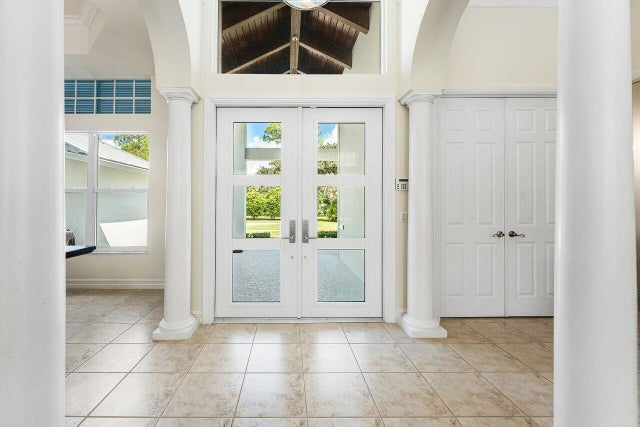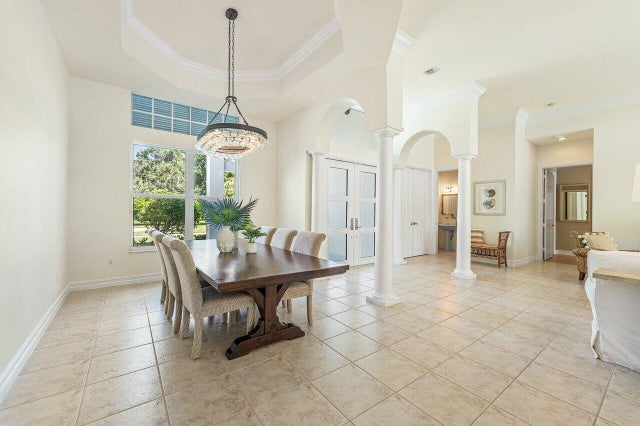About 5980 Our Robbies Road
Welcome to 5980 Our Robbies Road, Jupiter -- a rare, extraordinary estate located in one of the most exclusive and discreet enclaves in all of Palm Beach County.📍 Location, Location, LocationTucked away on a hidden, one-way-in, one-way-out street directly adjacent to world-famous Pennock Point, this home offers the feel of a private, gated estate community -- without the gate. That's how secure, peaceful, and private it feels. This is one of Jupiter's most sought-after addresses, surrounded by $20M-$60M waterfront estates owned by celebrities, athletes, and power players from around the globe.This little-known neighborhood is home to just 11 properties, each nearly an acre and each built to true estate standards!
Features of 5980 Our Robbies Road
| MLS® # | RX-11132097 |
|---|---|
| USD | $2,500,000 |
| CAD | $3,519,075 |
| CNY | 元17,851,250 |
| EUR | €2,163,818 |
| GBP | £1,884,723 |
| RUB | ₽200,021,750 |
| HOA Fees | $100 |
| Bedrooms | 5 |
| Bathrooms | 4.00 |
| Full Baths | 4 |
| Total Square Footage | 4,748 |
| Living Square Footage | 3,463 |
| Square Footage | Floor Plan |
| Acres | 0.60 |
| Year Built | 1995 |
| Type | Residential |
| Sub-Type | Single Family Detached |
| Restrictions | Buyer Approval |
| Unit Floor | 0 |
| Status | New |
| HOPA | No Hopa |
| Membership Equity | No |
Community Information
| Address | 5980 Our Robbies Road |
|---|---|
| Area | 5070 |
| Subdivision | FRANS FOLLIE |
| Development | FRANS FOLLIE |
| City | Jupiter |
| County | Palm Beach |
| State | FL |
| Zip Code | 33458 |
Amenities
| Amenities | Bike - Jog, Boating, Dog Park, Fitness Trail, None, Park, Picnic Area, Sidewalks, Ball Field |
|---|---|
| Utilities | Cable, 3-Phase Electric, Gas Bottle, Public Sewer, Public Water |
| Parking | 2+ Spaces, Driveway, Garage - Attached |
| # of Garages | 3 |
| View | Pool, Preserve |
| Is Waterfront | No |
| Waterfront | None |
| Has Pool | Yes |
| Pool | Heated, Inground |
| Pets Allowed | Yes |
| Subdivision Amenities | Bike - Jog, Boating, Dog Park, Fitness Trail, None, Park, Picnic Area, Sidewalks, Ball Field |
| Security | Entry Card, Security Sys-Owned |
| Guest House | No |
Interior
| Interior Features | Bar, Built-in Shelves, Closet Cabinets, Ctdrl/Vault Ceilings, Entry Lvl Lvng Area, Fireplace(s), Foyer, Cook Island, Pantry, Roman Tub, Split Bedroom, Walk-in Closet, Wet Bar |
|---|---|
| Appliances | Auto Garage Open, Central Vacuum, Cooktop, Dishwasher, Disposal, Dryer, Generator Hookup, Generator Whle House, Microwave, Range - Gas, Refrigerator, Smoke Detector, Storm Shutters, Wall Oven, Washer, Water Heater - Elec |
| Heating | Central Building |
| Cooling | Central Individual |
| Fireplace | Yes |
| # of Stories | 1 |
| Stories | 1.00 |
| Furnished | Furniture Negotiable |
| Master Bedroom | Mstr Bdrm - Ground, Separate Shower, Separate Tub |
Exterior
| Exterior Features | Auto Sprinkler, Built-in Grill, Custom Lighting, Fence, Fruit Tree(s), Open Patio, Screen Porch, Shutters, Summer Kitchen, Zoned Sprinkler, Outdoor Shower |
|---|---|
| Lot Description | 1/2 to < 1 Acre |
| Windows | Blinds, Drapes, Impact Glass, Electric Shutters |
| Roof | Metal |
| Construction | CBS, Concrete |
| Front Exposure | Northeast |
School Information
| Elementary | Limestone Creek Elementary School |
|---|---|
| Middle | Jupiter Middle School |
| High | Jupiter High School |
Additional Information
| Date Listed | October 14th, 2025 |
|---|---|
| Zoning | RS |
| Foreclosure | No |
| Short Sale | No |
| RE / Bank Owned | No |
| HOA Fees | 100 |
| Parcel ID | 00424026050000100 |
Room Dimensions
| Master Bedroom | 18 x 17 |
|---|---|
| Living Room | 35 x 15 |
| Kitchen | 30 x 15 |
Listing Details
| Office | Sutter & Nugent LLC |
|---|---|
| talbot@sutterandnugent.com |

