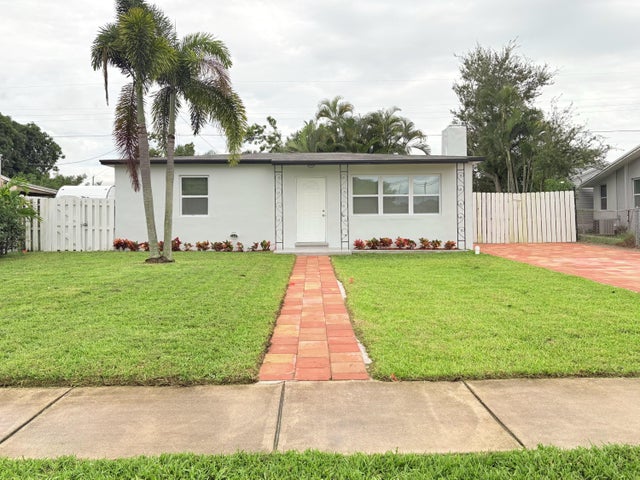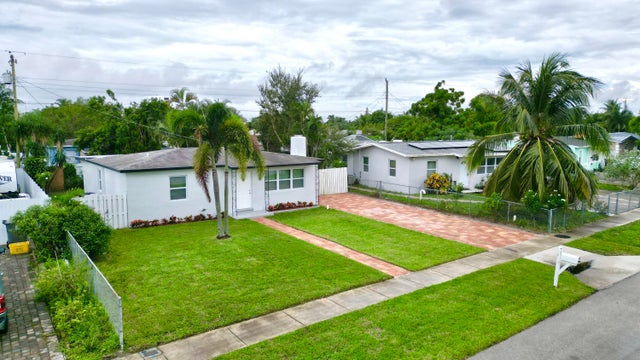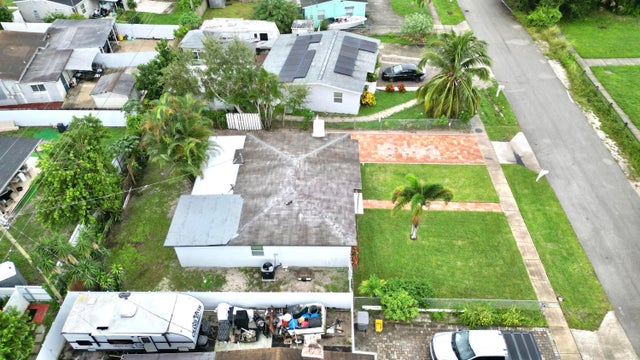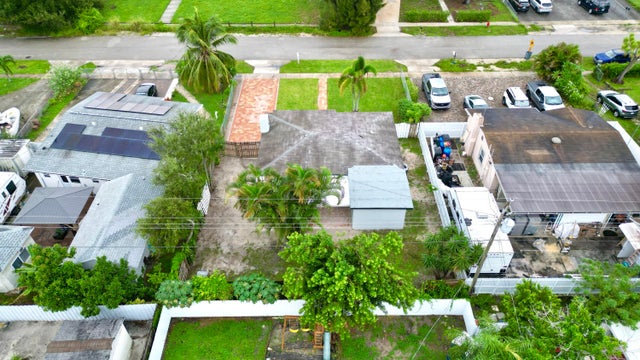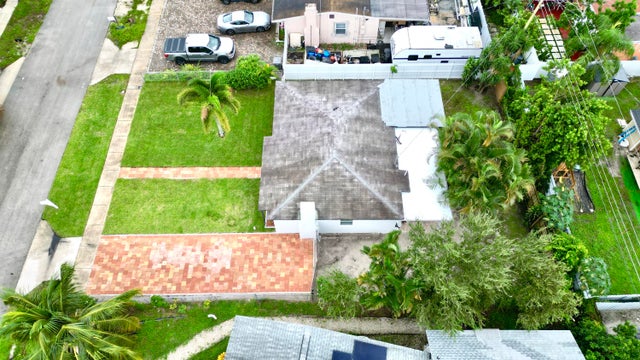About 512 Aspen Road
Welcome to your new home! this three bedroom two bathroom single family home is the ideal fit for anyone looking for the perfect starter home, investment opportunity or looking to settle in for the long run. Fully Loaded with all your essentials appliances, the home even features a cozy fireplace for the winter season. Centrally located only minutes within beaches and highways and a plethora of shopping plazas. Situated on a spacious lot that has plenty of parking space and ample room to make additions and improvements. Do not let this rare opportunity slip away. Come See Today!
Features of 512 Aspen Road
| MLS® # | RX-11132061 |
|---|---|
| USD | $429,000 |
| CAD | $602,466 |
| CNY | 元3,057,226 |
| EUR | €369,185 |
| GBP | £321,297 |
| RUB | ₽33,783,321 |
| Bedrooms | 3 |
| Bathrooms | 2.00 |
| Full Baths | 2 |
| Total Square Footage | 936 |
| Living Square Footage | 936 |
| Square Footage | Tax Rolls |
| Acres | 0.00 |
| Year Built | 1952 |
| Type | Residential |
| Sub-Type | Single Family Detached |
| Restrictions | None |
| Unit Floor | 0 |
| Status | New |
| HOPA | No Hopa |
| Membership Equity | No |
Community Information
| Address | 512 Aspen Road |
|---|---|
| Area | 5450 |
| Subdivision | GOLFVIEW HEIGHTS 1 |
| City | West Palm Beach |
| County | Palm Beach |
| State | FL |
| Zip Code | 33409 |
Amenities
| Amenities | None |
|---|---|
| Utilities | Cable, 3-Phase Electric, Public Sewer, Public Water |
| Parking | 2+ Spaces, Driveway, RV/Boat |
| Is Waterfront | No |
| Waterfront | None |
| Has Pool | No |
| Pets Allowed | Yes |
| Subdivision Amenities | None |
Interior
| Interior Features | Entry Lvl Lvng Area, Fireplace(s) |
|---|---|
| Appliances | Dishwasher, Microwave, Range - Electric, Refrigerator |
| Heating | Central |
| Cooling | Central |
| Fireplace | Yes |
| # of Stories | 1 |
| Stories | 1.00 |
| Furnished | Unfurnished |
| Master Bedroom | Dual Sinks, Separate Shower |
Exterior
| Exterior Features | Covered Patio, Room for Pool |
|---|---|
| Lot Description | < 1/4 Acre |
| Construction | Block, Concrete, Frame/Stucco |
| Front Exposure | North |
Additional Information
| Date Listed | October 14th, 2025 |
|---|---|
| Days on Market | 1 |
| Zoning | RM |
| Foreclosure | No |
| Short Sale | No |
| RE / Bank Owned | No |
| Parcel ID | 00434330130020150 |
Room Dimensions
| Master Bedroom | 12 x 15 |
|---|---|
| Living Room | 15 x 20 |
| Kitchen | 8 x 10 |
Listing Details
| Office | Partnership Realty Inc. |
|---|---|
| alvarezbroker@gmail.com |

