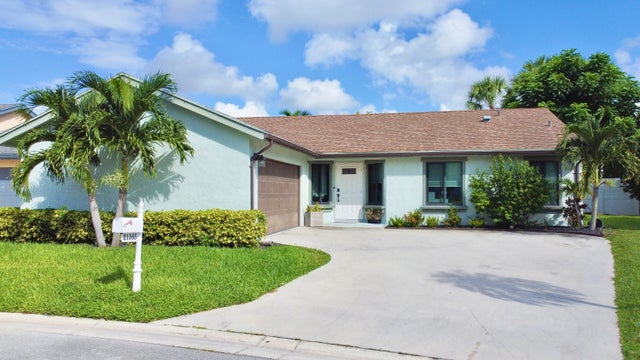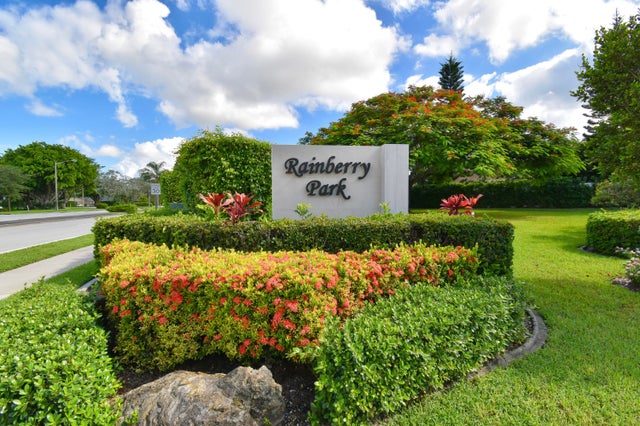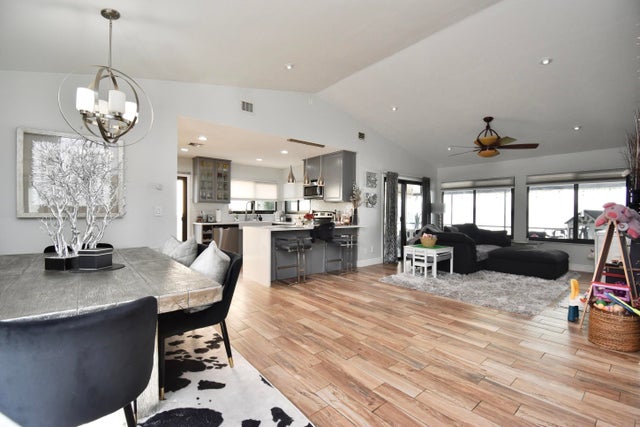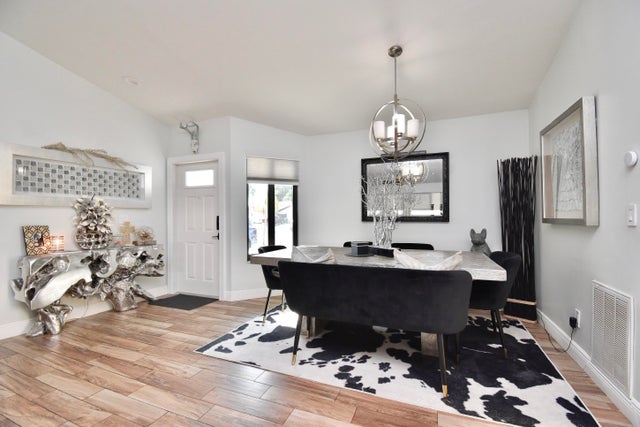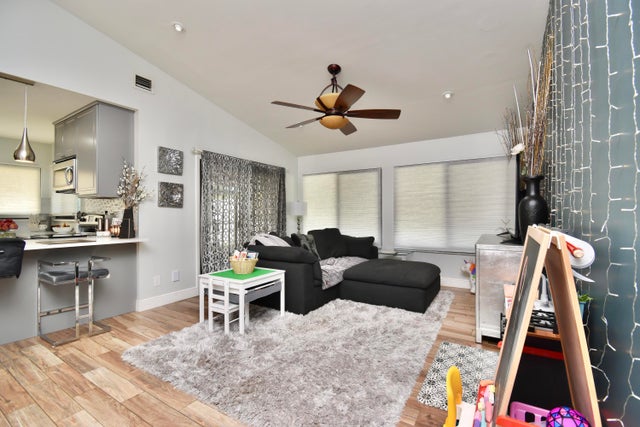About 21565 Yellowstone Park Drive
Seller will credit $17K to replace the roof, recent estimate 09/2025). Beautiful remodeled house in west Boca, A/C 2022, impact windows and doors all over the house tons of kitchen cabinets with lights inside 2 lazy susan, recessed LED lighting, no popcorn, black out curtains in bedrooms and soft white curtains in the rest of the house, automated lights in bathrooms and Bluetooth speakers. The HOA increased to $220 after 5 years, so it will take long to increase again. Enjoy the beautiful community pool and and a nice playground for your kids to play. The house is located near to West Boca Hospital, Target, Wallgreens, Walmart, Aldi, Lowes, Homesdepot and etc.....
Open Houses
| Sun, Oct 26th | 2:00pm - 4:00pm |
|---|
Features of 21565 Yellowstone Park Drive
| MLS® # | RX-11132055 |
|---|---|
| USD | $585,000 |
| CAD | $819,263 |
| CNY | 元4,166,107 |
| EUR | €503,218 |
| GBP | £439,651 |
| RUB | ₽46,577,115 |
| HOA Fees | $220 |
| Bedrooms | 3 |
| Bathrooms | 2.00 |
| Full Baths | 2 |
| Total Square Footage | 1,879 |
| Living Square Footage | 1,479 |
| Square Footage | Other |
| Acres | 0.12 |
| Year Built | 1986 |
| Type | Residential |
| Sub-Type | Single Family Detached |
| Restrictions | No Lease First 2 Years, Tenant Approval |
| Unit Floor | 0 |
| Status | New |
| HOPA | No Hopa |
| Membership Equity | No |
Community Information
| Address | 21565 Yellowstone Park Drive |
|---|---|
| Area | 4770 |
| Subdivision | RAINBERRY 4 |
| City | Boca Raton |
| County | Palm Beach |
| State | FL |
| Zip Code | 33428 |
Amenities
| Amenities | Playground, Pool, Street Lights |
|---|---|
| Utilities | 3-Phase Electric, Public Sewer, Public Water |
| # of Garages | 2 |
| View | Other |
| Is Waterfront | No |
| Waterfront | None |
| Has Pool | No |
| Pets Allowed | Yes |
| Subdivision Amenities | Playground, Pool, Street Lights |
Interior
| Interior Features | None |
|---|---|
| Appliances | Auto Garage Open, Dishwasher, Disposal, Dryer, Microwave, Range - Electric, Refrigerator, Smoke Detector, Washer |
| Heating | Central, Electric |
| Cooling | Ceiling Fan, Central, Electric |
| Fireplace | No |
| # of Stories | 1 |
| Stories | 1.00 |
| Furnished | Unfurnished |
| Master Bedroom | Dual Sinks, Mstr Bdrm - Ground |
Exterior
| Exterior Features | Auto Sprinkler, Covered Patio, Fence, Room for Pool, Screen Porch |
|---|---|
| Lot Description | < 1/4 Acre |
| Windows | Impact Glass, Hurricane Windows |
| Roof | Other |
| Construction | CBS, Frame/Stucco |
| Front Exposure | South |
School Information
| Elementary | Sandpiper Elementary School |
|---|---|
| Middle | Eagles Landing Middle School |
| High | Olympic Heights Community High |
Additional Information
| Date Listed | October 14th, 2025 |
|---|---|
| Days on Market | 10 |
| Zoning | RS |
| Foreclosure | No |
| Short Sale | No |
| RE / Bank Owned | No |
| HOA Fees | 220 |
| Parcel ID | 00424719150011360 |
Room Dimensions
| Master Bedroom | 15 x 13 |
|---|---|
| Bedroom 2 | 12 x 11 |
| Bedroom 3 | 9 x 7 |
| Living Room | 17 x 12 |
| Kitchen | 12 x 8 |
Listing Details
| Office | Realty Home Advisors Inc |
|---|---|
| realtor1107@gmail.com |

