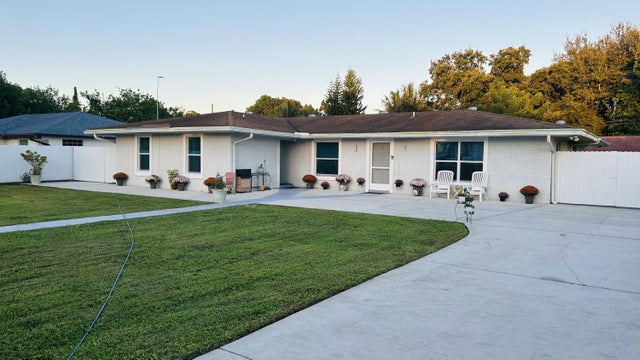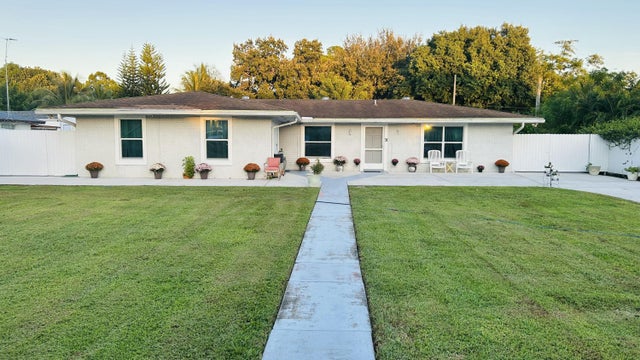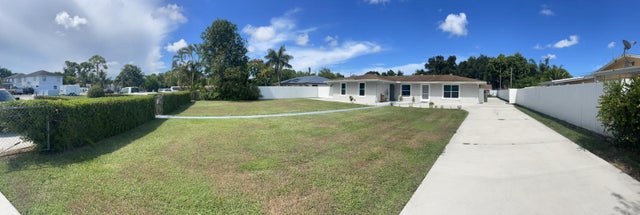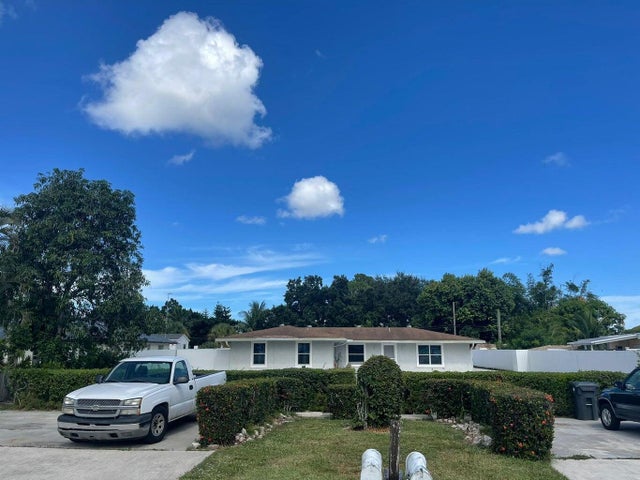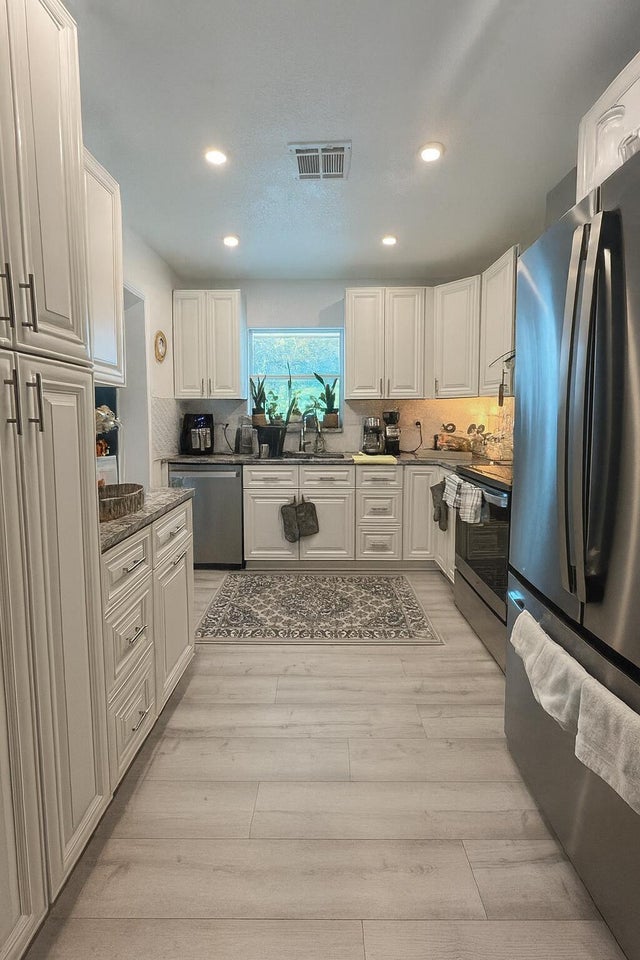About 2084 Laura Lane
This spacious single-family home offers nearly 2,400 sq ft of living space with a perfect blend of comfort and functionality. Originally a duplex, it has been beautifully converted into one cohesive home featuring two kitchens--one newly remodeled in 2022 with modern finishes and another offering added convenience for large families or guests. Two central A/C units (5-ton and 4-ton) installed in 2017 ensure year-round comfort, while impact windows provide safety and efficiency. The exterior boasts durable aluminum siding completed in 2018 and a wide driveway fitting up to 18 cars. In the back, you'll find a garage space and a shed for extra storage.
Features of 2084 Laura Lane
| MLS® # | RX-11132050 |
|---|---|
| USD | $730,000 |
| CAD | $1,025,767 |
| CNY | 元5,201,323 |
| EUR | €626,033 |
| GBP | £542,840 |
| RUB | ₽58,764,708 |
| Bedrooms | 4 |
| Bathrooms | 3.00 |
| Full Baths | 3 |
| Total Square Footage | 2,705 |
| Living Square Footage | 2,358 |
| Square Footage | Tax Rolls |
| Acres | 0.43 |
| Year Built | 1977 |
| Type | Residential |
| Sub-Type | Single Family Detached |
| Restrictions | None |
| Unit Floor | 0 |
| Status | Price Change |
| HOPA | No Hopa |
| Membership Equity | No |
Community Information
| Address | 2084 Laura Lane |
|---|---|
| Area | 5510 |
| Subdivision | LAURA LANE UNREC ON AM-52 |
| City | West Palm Beach |
| County | Palm Beach |
| State | FL |
| Zip Code | 33415 |
Amenities
| Amenities | None |
|---|---|
| Utilities | Public Water, Septic |
| Is Waterfront | No |
| Waterfront | None |
| Has Pool | Yes |
| Pets Allowed | Yes |
| Subdivision Amenities | None |
Interior
| Interior Features | Closet Cabinets |
|---|---|
| Appliances | Washer, Dryer, Refrigerator, Range - Electric, Dishwasher |
| Heating | Central |
| Cooling | Ceiling Fan, Central |
| Fireplace | No |
| # of Stories | 1 |
| Stories | 1.00 |
| Furnished | Furniture Negotiable |
| Master Bedroom | 2 Master Baths |
Exterior
| Lot Description | 1/4 to 1/2 Acre |
|---|---|
| Construction | Concrete, Brick |
| Front Exposure | West |
Additional Information
| Date Listed | October 14th, 2025 |
|---|---|
| Days on Market | 1 |
| Zoning | RM |
| Foreclosure | No |
| Short Sale | No |
| RE / Bank Owned | No |
| Parcel ID | 00424414030000200 |
Room Dimensions
| Master Bedroom | 16 x 12 |
|---|---|
| Living Room | 16 x 12 |
| Kitchen | 12 x 12 |
Listing Details
| Office | Highlight Realty Corp/LW |
|---|---|
| john@highlightrealty.com |

