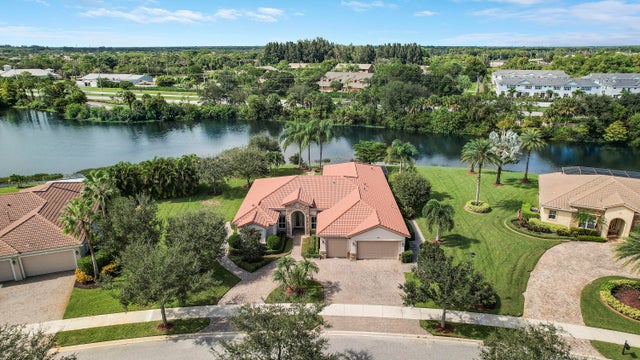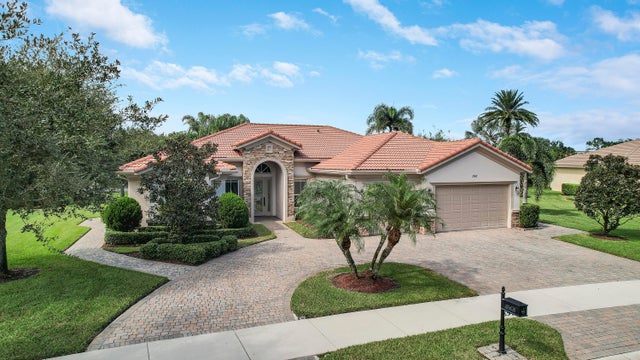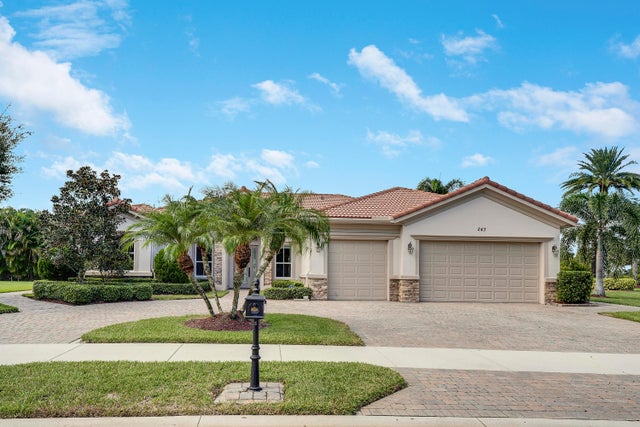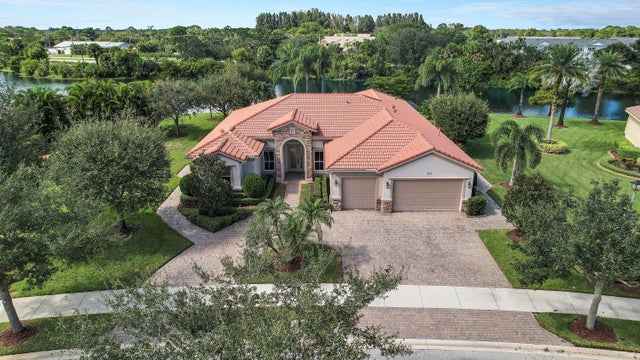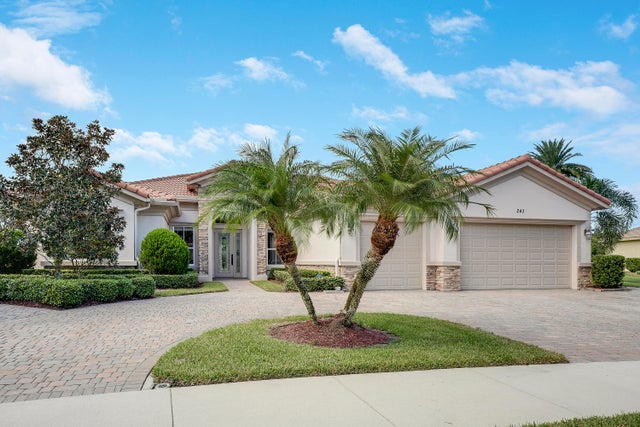About 243 Se Ethan Terrace
This stunning lakefront, single-story Calais model in the gated community of Tres Belle is perfectly positioned on a private half-acre lot. The home offers a thoughtfully designed split floor plan featuring 4 bedrooms plus den/office, 3.5 bathrooms, and a spacious 3-car garage. Interior highlights include volume ceilings, elegant crown molding, and a high-end gourmet kitchen ideal for entertaining. The primary suite provides a relaxing retreat with a spa-style bathroom and generous walk-in closets. Quality Kolter CBS construction is enhanced by a whole-house generator for peace of mind. Enjoy serene lake views from your covered patio and the privacy of a beautifully landscaped lot. Tres Belle is located minutes from downtown Stuart, top-rated schools, beaches, and shopping.This exceptional home won't last long! Schedule your private showing today.
Features of 243 Se Ethan Terrace
| MLS® # | RX-11132025 |
|---|---|
| USD | $929,900 |
| CAD | $1,308,955 |
| CNY | 元6,639,951 |
| EUR | €804,854 |
| GBP | £701,041 |
| RUB | ₽74,400,090 |
| HOA Fees | $331 |
| Bedrooms | 4 |
| Bathrooms | 4.00 |
| Full Baths | 3 |
| Half Baths | 1 |
| Total Square Footage | 4,264 |
| Living Square Footage | 3,063 |
| Square Footage | Tax Rolls |
| Acres | 0.50 |
| Year Built | 2010 |
| Type | Residential |
| Sub-Type | Single Family Detached |
| Restrictions | Comercial Vehicles Prohibited, Lease OK w/Restrict, No Boat, No RV |
| Style | Mediterranean |
| Unit Floor | 0 |
| Status | New |
| HOPA | No Hopa |
| Membership Equity | No |
Community Information
| Address | 243 Se Ethan Terrace |
|---|---|
| Area | 12 - Stuart - Southwest |
| Subdivision | TRES BELLE |
| Development | TRES BELLE |
| City | Stuart |
| County | Martin |
| State | FL |
| Zip Code | 34997 |
Amenities
| Amenities | Bike - Jog, Internet Included, Sidewalks |
|---|---|
| Utilities | Cable, 3-Phase Electric, Gas Natural, Public Sewer, Public Water, Underground |
| # of Garages | 3 |
| View | Lake |
| Is Waterfront | Yes |
| Waterfront | Lake |
| Has Pool | No |
| Pets Allowed | Yes |
| Subdivision Amenities | Bike - Jog, Internet Included, Sidewalks |
Interior
| Interior Features | Ctdrl/Vault Ceilings, Entry Lvl Lvng Area, Pantry, Volume Ceiling, Walk-in Closet |
|---|---|
| Appliances | Dishwasher, Dryer, Microwave, Range - Electric, Refrigerator, Smoke Detector, Storm Shutters, Washer, Water Heater - Gas, Range - Gas |
| Heating | Central, Electric |
| Cooling | Central |
| Fireplace | No |
| # of Stories | 1 |
| Stories | 1.00 |
| Furnished | Unfurnished |
| Master Bedroom | Dual Sinks, Mstr Bdrm - Ground, Separate Shower, Separate Tub |
Exterior
| Exterior Features | Auto Sprinkler, Screened Patio |
|---|---|
| Lot Description | 1/2 to < 1 Acre |
| Construction | Block, CBS, Concrete |
| Front Exposure | Northwest |
School Information
| Elementary | Crystal Lake Elementary School |
|---|---|
| Middle | Dr. David L. Anderson Middle School |
| High | South Fork High School |
Additional Information
| Date Listed | October 14th, 2025 |
|---|---|
| Zoning | res |
| Foreclosure | No |
| Short Sale | No |
| RE / Bank Owned | No |
| HOA Fees | 331.33 |
| Parcel ID | 043941007000000700 |
Room Dimensions
| Master Bedroom | 15 x 19.4 |
|---|---|
| Living Room | 18 x 11.4 |
| Kitchen | 16.4 x 11 |
Listing Details
| Office | Gulfstream Properties |
|---|---|
| mgozzo@gulfstreamfs.com |

