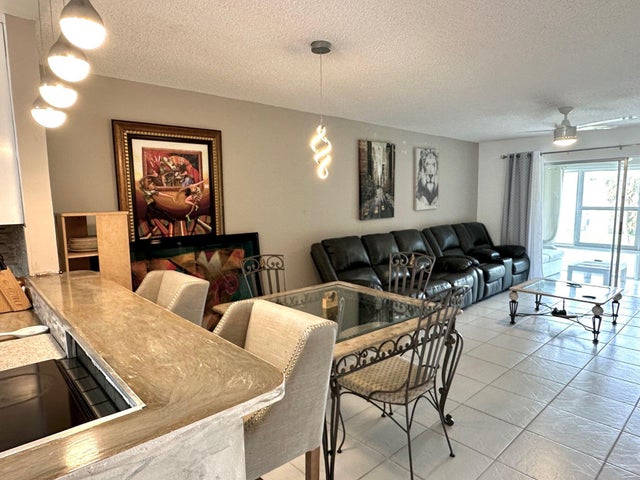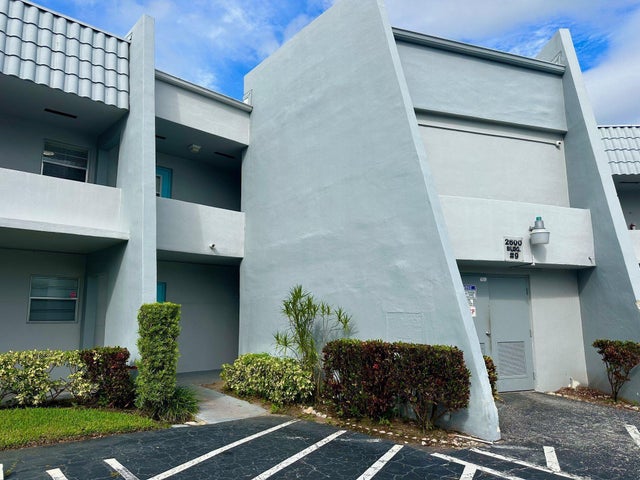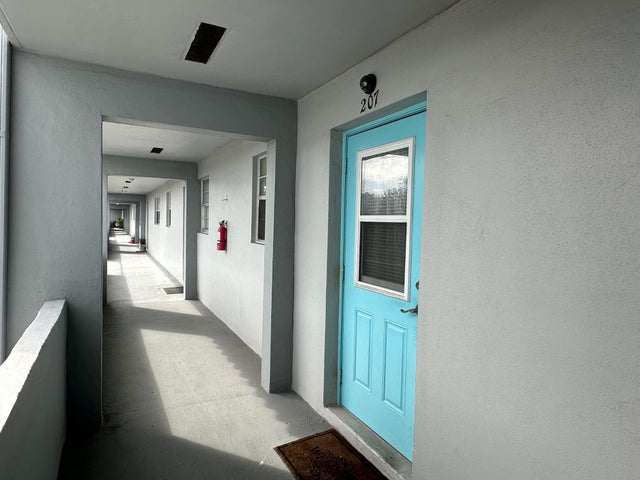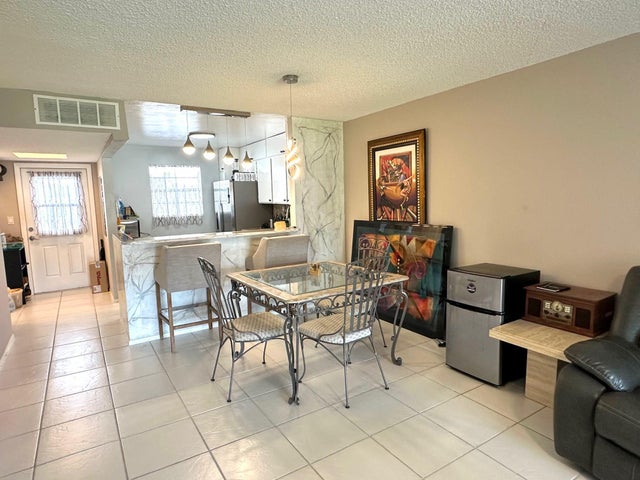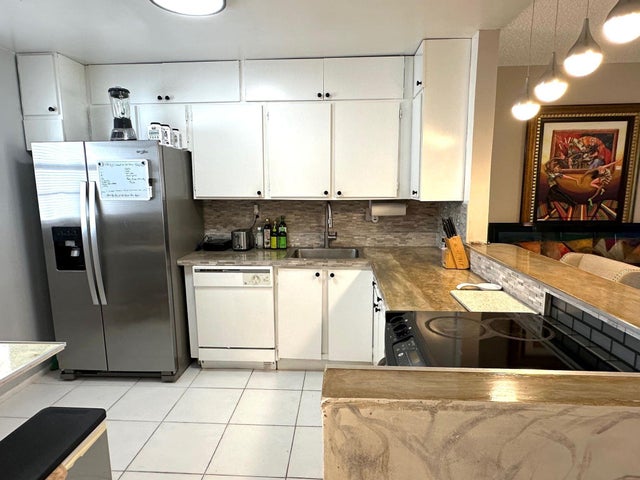About 2600 Fiore Way #207-b
All Ages Welcome!! Location Location Location!! Dogs welcome!!Lakefront 1BR/2BA condo in central Delray Beach with beautiful lake views from living room and master bedroom! Private screened in patio to relax and enjoy the amazing view. Large master bedroom with walk in closet. This unit offers tons of natural lighting and a fabulous water view. Amenities include: Pool/Clubhouse, Tennis, Fitness Center, Jog/Bike Trail, Picnic Area, Common Launry. Pet friendly. 3 Miles from downtown Delray. 2 minutes from I-95. Enjoy all Delray Beach has to offer!
Features of 2600 Fiore Way #207-b
| MLS® # | RX-11132024 |
|---|---|
| USD | $178,000 |
| CAD | $249,654 |
| CNY | 元1,268,615 |
| EUR | €152,652 |
| GBP | £132,569 |
| RUB | ₽14,429,214 |
| HOA Fees | $517 |
| Bedrooms | 1 |
| Bathrooms | 2.00 |
| Full Baths | 1 |
| Half Baths | 1 |
| Total Square Footage | 909 |
| Living Square Footage | 825 |
| Square Footage | Tax Rolls |
| Acres | 0.00 |
| Year Built | 1978 |
| Type | Residential |
| Sub-Type | Condo or Coop |
| Restrictions | Buyer Approval, Lease OK, No RV |
| Unit Floor | 2 |
| Status | New |
| HOPA | No Hopa |
| Membership Equity | No |
Community Information
| Address | 2600 Fiore Way #207-b |
|---|---|
| Area | 4550 |
| Subdivision | LAGO DEL REY CONDO |
| City | Delray Beach |
| County | Palm Beach |
| State | FL |
| Zip Code | 33445 |
Amenities
| Amenities | Clubhouse, Common Laundry, Pool, Tennis |
|---|---|
| Utilities | Cable, 3-Phase Electric |
| View | Lake |
| Is Waterfront | Yes |
| Waterfront | Lake |
| Has Pool | No |
| Pets Allowed | Yes |
| Subdivision Amenities | Clubhouse, Common Laundry, Pool, Community Tennis Courts |
Interior
| Interior Features | Walk-in Closet |
|---|---|
| Appliances | Dishwasher, Microwave, Range - Electric, Refrigerator |
| Heating | Central |
| Cooling | Central |
| Fireplace | No |
| # of Stories | 2 |
| Stories | 2.00 |
| Furnished | Furniture Negotiable, Unfurnished |
| Master Bedroom | Separate Tub |
Exterior
| Construction | CBS |
|---|---|
| Front Exposure | South |
Additional Information
| Date Listed | October 14th, 2025 |
|---|---|
| Days on Market | 3 |
| Zoning | RM(cit |
| Foreclosure | No |
| Short Sale | No |
| RE / Bank Owned | No |
| HOA Fees | 517 |
| Parcel ID | 12434619180092070 |
Room Dimensions
| Master Bedroom | 17 x 12 |
|---|---|
| Living Room | 22 x 13 |
| Kitchen | 11 x 9 |
Listing Details
| Office | Robert Slack LLC |
|---|---|
| mls@robertslack.com |

