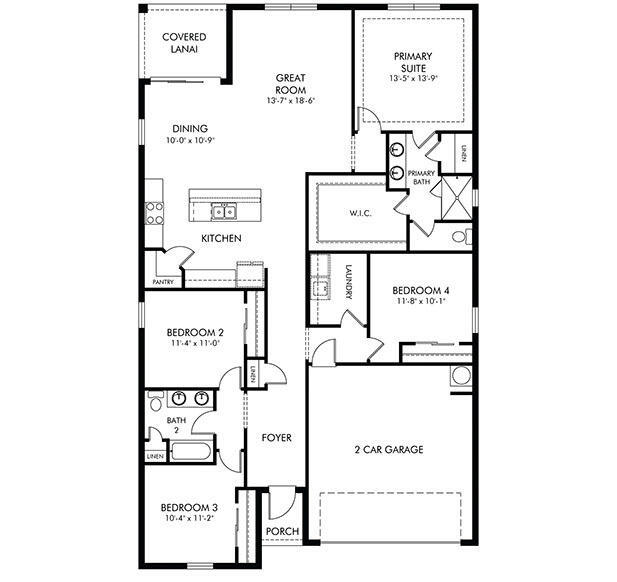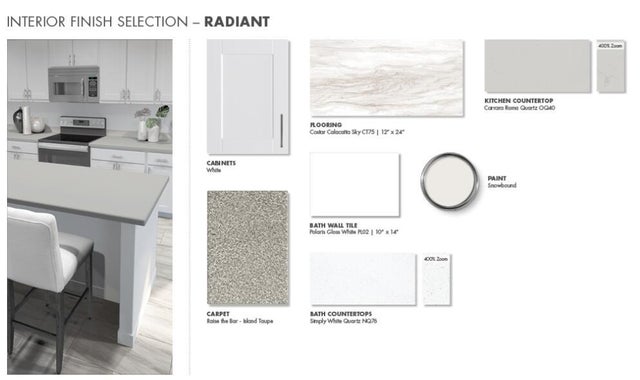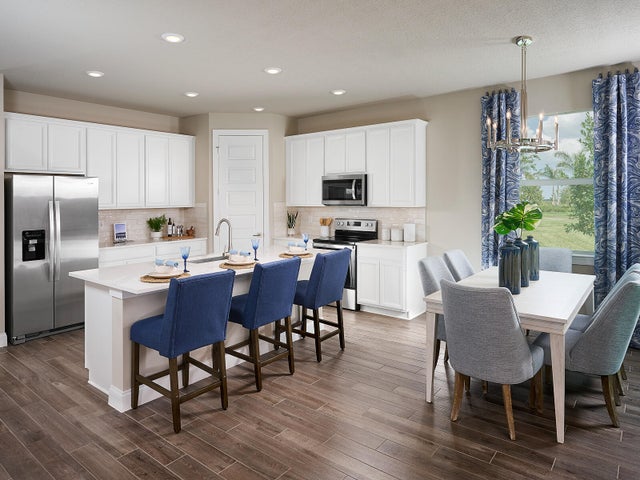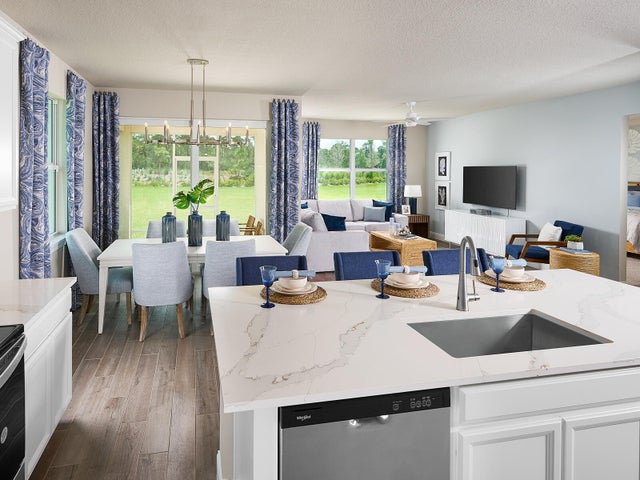About 11301 Nw Blockbird Drive
Brand NEW energy-efficient home ready Nov 2025! Welcome to the new construction Brystol at Wylder, offering a spacious 4 bed, 2 bath home with 1,908 sq. ft. of luxurious living space. featuring all block construction, impact glass windows, and spray foam insulation to ensure a comfortable and cost-effective living environment year-round.Port St. Lucie, FL. Brystol at Wylder offers a resort-style pool, clubhouse, golf course, pickleball courts, trails, fire pit, playground, and a dog park--a perfect blend of luxury and outdoor living for all ages. Its location gives easy access to commuter routes as well as excellent schools and entertainment.
Features of 11301 Nw Blockbird Drive
| MLS® # | RX-11132015 |
|---|---|
| USD | $425,630 |
| CAD | $598,942 |
| CNY | 元3,032,529 |
| EUR | €369,981 |
| GBP | £325,588 |
| RUB | ₽34,496,716 |
| HOA Fees | $300 |
| Bedrooms | 4 |
| Bathrooms | 2.00 |
| Full Baths | 2 |
| Total Square Footage | 2,478 |
| Living Square Footage | 1,908 |
| Square Footage | Developer |
| Acres | 0.15 |
| Year Built | 2025 |
| Type | Residential |
| Sub-Type | Single Family Detached |
| Restrictions | Lease OK w/Restrict |
| Style | Contemporary |
| Unit Floor | 0 |
| Status | Price Change |
| HOPA | No Hopa |
| Membership Equity | No |
Community Information
| Address | 11301 Nw Blockbird Drive |
|---|---|
| Area | 7400 |
| Subdivision | Brystol at Wylder |
| City | Port Saint Lucie |
| County | St. Lucie |
| State | FL |
| Zip Code | 34987 |
Amenities
| Amenities | Cabana, Clubhouse, Community Room, Dog Park, Exercise Room, Fitness Trail, Golf Course, Pickleball, Picnic Area, Playground, Pool, Sidewalks |
|---|---|
| Utilities | Cable, 3-Phase Electric, Public Sewer, Public Water |
| Parking | 2+ Spaces, Driveway, Garage - Attached |
| # of Garages | 2 |
| View | Lake |
| Is Waterfront | Yes |
| Waterfront | Lake |
| Has Pool | No |
| Pets Allowed | Yes |
| Subdivision Amenities | Cabana, Clubhouse, Community Room, Dog Park, Exercise Room, Fitness Trail, Golf Course Community, Pickleball, Picnic Area, Playground, Pool, Sidewalks |
Interior
| Interior Features | Entry Lvl Lvng Area, Foyer, Cook Island, Pantry, Walk-in Closet |
|---|---|
| Appliances | Auto Garage Open, Dishwasher, Disposal, Dryer, Fire Alarm, Microwave, Range - Electric, Refrigerator, Smoke Detector, Washer |
| Heating | Central |
| Cooling | Central |
| Fireplace | No |
| # of Stories | 1 |
| Stories | 1.00 |
| Furnished | Unfurnished |
| Master Bedroom | Dual Sinks, Mstr Bdrm - Ground |
Exterior
| Exterior Features | Covered Patio |
|---|---|
| Lot Description | < 1/4 Acre |
| Windows | Impact Glass |
| Roof | Comp Shingle |
| Construction | Block, Concrete |
| Front Exposure | South |
Additional Information
| Date Listed | October 13th, 2025 |
|---|---|
| Days on Market | 22 |
| Zoning | RES |
| Foreclosure | No |
| Short Sale | No |
| RE / Bank Owned | No |
| HOA Fees | 300 |
| Parcel ID | 330270502420008 |
Room Dimensions
| Master Bedroom | 14 x 14 |
|---|---|
| Living Room | 18 x 14 |
| Kitchen | 10 x 11 |
Listing Details
| Office | Meritage Homes Of Fl Realty |
|---|---|
| contact.southfl@meritagehomes.com |





