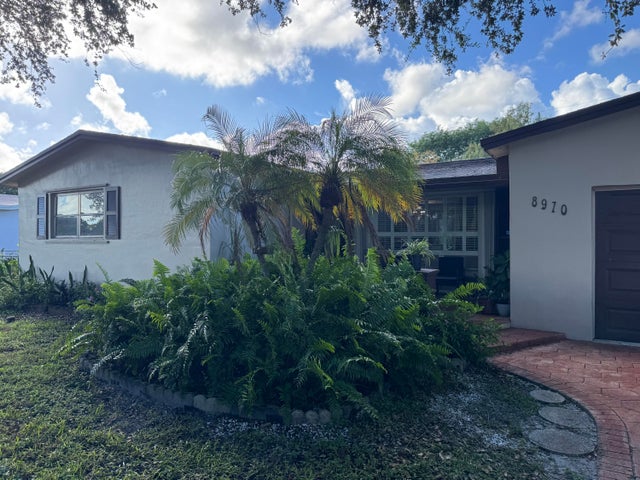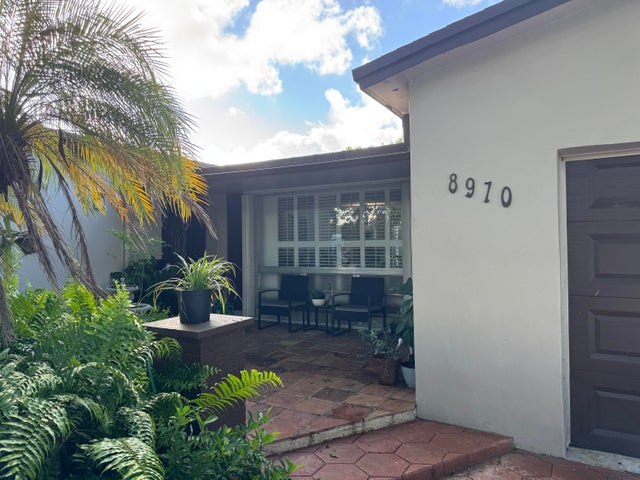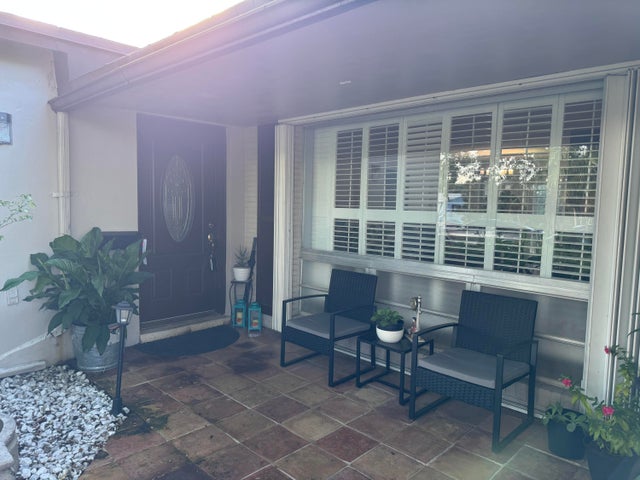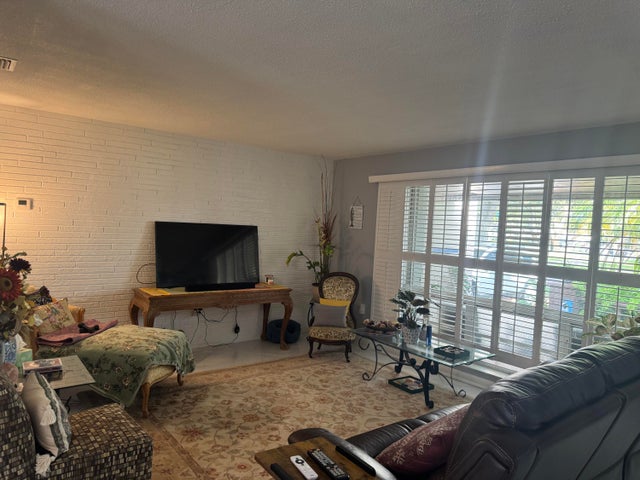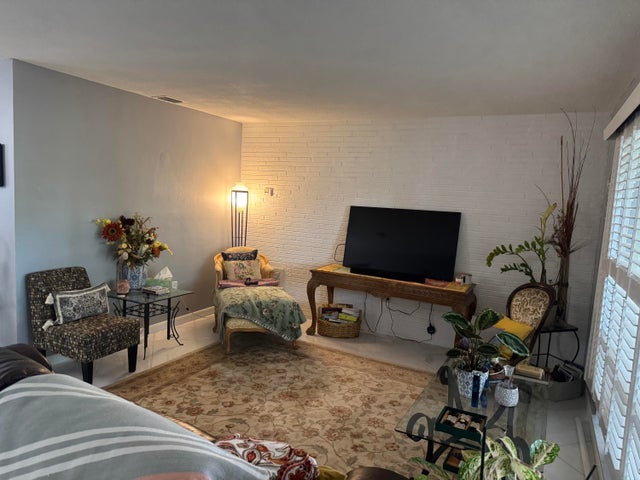About 8970 Sw 53rd Street
This Prime Location 3/2 Pool Home is in the Highly sought after Cooper Colony Estates which is known for it's NO HOA fees, A+ school district, and beautiful tree lined streets. This home has never been listed and allows the freedom to remodel just how you like it. The property offers a great fenced-in corner lot with a screened-in pool patio and plenty of outdoor space for entertaining or simply unwinding in your own private paradise.
Features of 8970 Sw 53rd Street
| MLS® # | RX-11132013 |
|---|---|
| USD | $575,000 |
| CAD | $806,236 |
| CNY | 元4,096,875 |
| EUR | €496,299 |
| GBP | £431,914 |
| RUB | ₽47,002,225 |
| Bedrooms | 3 |
| Bathrooms | 2.00 |
| Full Baths | 2 |
| Total Square Footage | 2,385 |
| Living Square Footage | 1,745 |
| Square Footage | Tax Rolls |
| Acres | 0.22 |
| Year Built | 1971 |
| Type | Residential |
| Sub-Type | Single Family Detached |
| Restrictions | None |
| Style | Ranch, Traditional |
| Unit Floor | 0 |
| Status | New |
| HOPA | No Hopa |
| Membership Equity | No |
Community Information
| Address | 8970 Sw 53rd Street |
|---|---|
| Area | 3200 |
| Subdivision | COOPER COLONY ESTATES SEC 2-A |
| City | Cooper City |
| County | Broward |
| State | FL |
| Zip Code | 33328 |
Amenities
| Amenities | Sidewalks |
|---|---|
| Utilities | Public Sewer, Public Water |
| Parking | 2+ Spaces, Driveway, Garage - Attached |
| # of Garages | 1 |
| View | Pool |
| Is Waterfront | No |
| Waterfront | None |
| Has Pool | Yes |
| Pool | Inground |
| Pets Allowed | Yes |
| Subdivision Amenities | Sidewalks |
| Security | None |
Interior
| Interior Features | Pantry, Stack Bedrooms, Walk-in Closet |
|---|---|
| Appliances | Cooktop, Microwave, Refrigerator, Washer/Dryer Hookup, Water Heater - Elec |
| Heating | Electric |
| Cooling | Central, Electric |
| Fireplace | No |
| # of Stories | 1 |
| Stories | 1.00 |
| Furnished | Unfurnished |
| Master Bedroom | Separate Shower |
Exterior
| Exterior Features | Fence, Screened Patio |
|---|---|
| Lot Description | < 1/4 Acre |
| Windows | Blinds, Plantation Shutters |
| Roof | Comp Shingle |
| Construction | CBS |
| Front Exposure | North |
School Information
| Elementary | Cooper City Elementary School |
|---|---|
| Middle | Pioneer Middle School |
| High | Cooper City High School |
Additional Information
| Date Listed | October 13th, 2025 |
|---|---|
| Days on Market | 8 |
| Zoning | R-1-B |
| Foreclosure | No |
| Short Sale | No |
| RE / Bank Owned | No |
| Parcel ID | 504132041880 |
Room Dimensions
| Master Bedroom | 15 x 13 |
|---|---|
| Living Room | 18 x 19 |
| Kitchen | 12 x 12 |
Listing Details
| Office | RE/MAX Select Group |
|---|---|
| elizabeth@goselectgroup.com |

