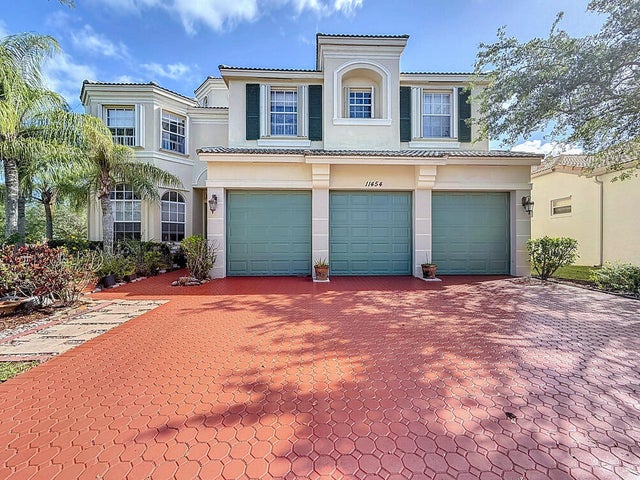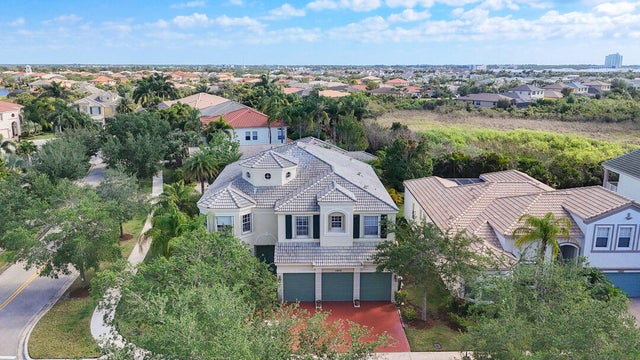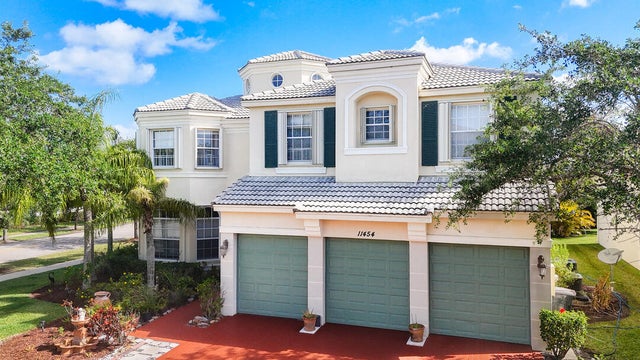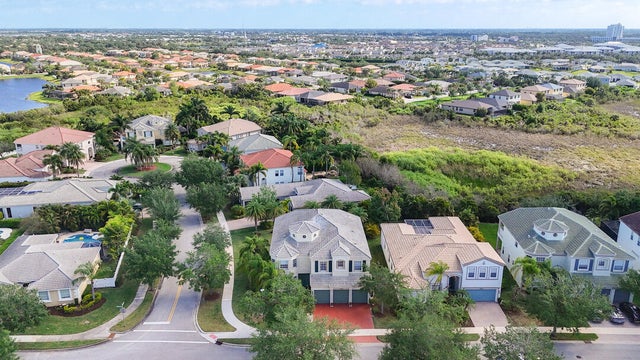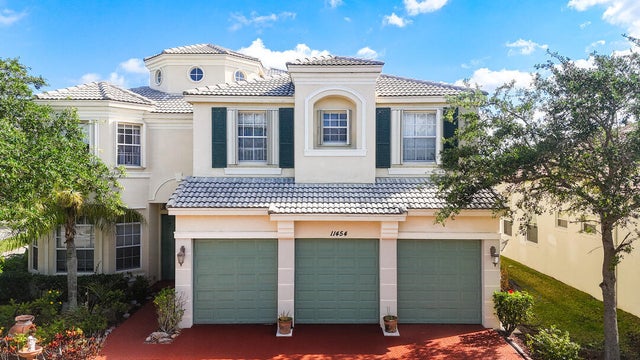About 11454 Sw Fieldstone Way
Spectacular 6 bedroom 5 and a half bath located in the exclusive Town Park at Tradition! This beautiful home has been custom painted by the owner, a master craftsmen. This is one of the largest models in Town Park at over 4200 square feet of living space. You will be in awe as soon as you enter and view the foyer tower that is over 20 feet high and the massive staircase, also custom painted. The home is located on an oversized CORNER LOT in the Fieldstone section of Town Park. The HOA fee includes basic cable with HBO, high speed internet, monitored security alarm, phone land line, manned security gate, clubhouse and MORE! Don't miss your chance to own this mini mansion in one of the best neighborhoods in Port St Lucie!
Features of 11454 Sw Fieldstone Way
| MLS® # | RX-11132007 |
|---|---|
| USD | $799,900 |
| CAD | $1,122,852 |
| CNY | 元5,704,967 |
| EUR | €691,446 |
| GBP | £599,891 |
| RUB | ₽64,910,765 |
| HOA Fees | $399 |
| Bedrooms | 6 |
| Bathrooms | 6.00 |
| Full Baths | 5 |
| Half Baths | 1 |
| Total Square Footage | 5,198 |
| Living Square Footage | 4,202 |
| Square Footage | Tax Rolls |
| Acres | 0.21 |
| Year Built | 2007 |
| Type | Residential |
| Sub-Type | Single Family Detached |
| Restrictions | Comercial Vehicles Prohibited, No RV |
| Style | Traditional |
| Unit Floor | 0 |
| Status | New |
| HOPA | No Hopa |
| Membership Equity | No |
Community Information
| Address | 11454 Sw Fieldstone Way |
|---|---|
| Area | 7800 |
| Subdivision | TRADITION PLAT NO 19 TOWNPARK |
| Development | FIELDSTONE |
| City | Port Saint Lucie |
| County | St. Lucie |
| State | FL |
| Zip Code | 34987 |
Amenities
| Amenities | Basketball, Billiards, Business Center, Cabana, Clubhouse, Exercise Room, Game Room, Internet Included, Picnic Area, Shuffleboard, Sidewalks, Spa-Hot Tub, Street Lights, Tennis, Whirlpool |
|---|---|
| Utilities | Public Sewer, Public Water |
| Parking | 2+ Spaces, Driveway, Garage - Attached, Drive - Decorative |
| # of Garages | 3 |
| View | Garden, Preserve |
| Is Waterfront | No |
| Waterfront | None |
| Has Pool | No |
| Pets Allowed | Yes |
| Subdivision Amenities | Basketball, Billiards, Business Center, Cabana, Clubhouse, Exercise Room, Game Room, Internet Included, Picnic Area, Shuffleboard, Sidewalks, Spa-Hot Tub, Street Lights, Community Tennis Courts, Whirlpool |
| Security | Gate - Manned, Burglar Alarm |
| Guest House | No |
Interior
| Interior Features | Ctdrl/Vault Ceilings, Foyer, Cook Island, Laundry Tub, Pantry, Split Bedroom, Volume Ceiling, French Door, Second/Third Floor Concrete |
|---|---|
| Appliances | Auto Garage Open, Cooktop, Dishwasher, Disposal, Dryer, Microwave, Storm Shutters, Wall Oven, Washer, Water Heater - Elec |
| Heating | Central, Electric |
| Cooling | Central, Electric |
| Fireplace | No |
| # of Stories | 2 |
| Stories | 2.00 |
| Furnished | Unfurnished |
| Master Bedroom | Mstr Bdrm - Upstairs, Mstr Bdrm - Sitting |
Exterior
| Exterior Features | Auto Sprinkler, Covered Patio, Screened Patio, Shutters, Zoned Sprinkler |
|---|---|
| Lot Description | < 1/4 Acre |
| Windows | Blinds, Drapes |
| Roof | Barrel, Concrete Tile |
| Construction | CBS |
| Front Exposure | West |
School Information
| High | Tradition Preparatory High School |
|---|
Additional Information
| Date Listed | October 13th, 2025 |
|---|---|
| Zoning | Residential |
| Foreclosure | No |
| Short Sale | No |
| RE / Bank Owned | No |
| HOA Fees | 399 |
| Parcel ID | 431650005430005 |
Room Dimensions
| Master Bedroom | 15 x 20 |
|---|---|
| Dining Room | 15 x 12 |
| Family Room | 18 x 21 |
| Living Room | 18 x 16 |
| Kitchen | 14 x 15 |
| Bonus Room | 12 x 12 |
| Patio | 13 x 20 |
Listing Details
| Office | RE/MAX Masterpiece Realty |
|---|---|
| jason@sinclairsalesteam.com |

