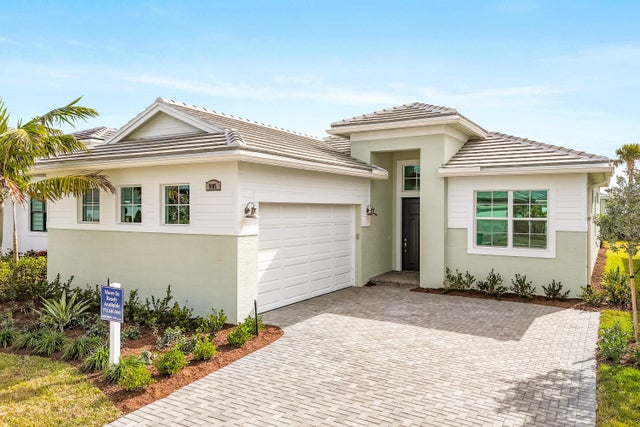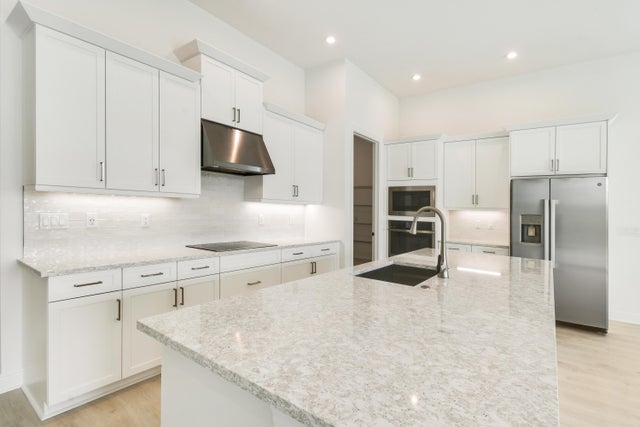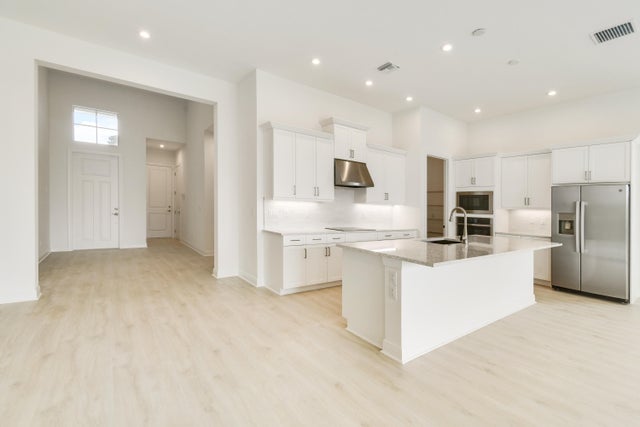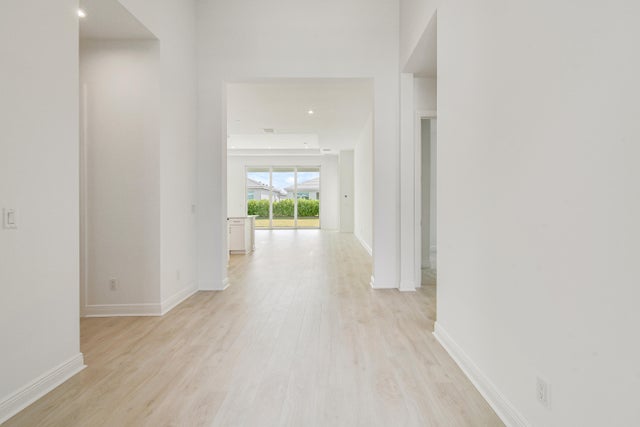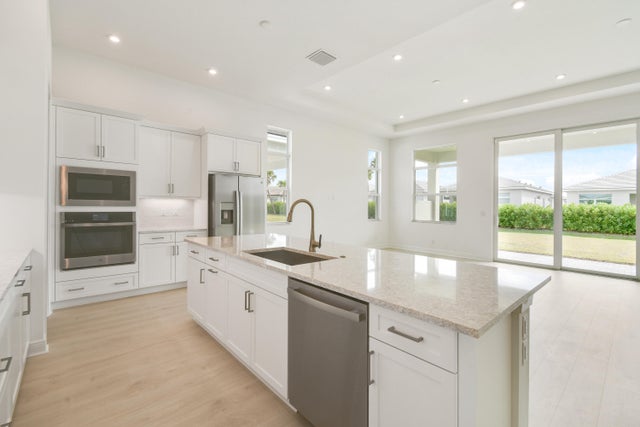About 9185 Sw Esule Way
MOVE IN READY-New Construction. This beautifully designed 4 bedroom Lila home offers an open floor plan with tons of natural light. Situated on a homesite with ample space to fence in your yard or build a pool. The Kitchen and baths feature upgraded cabinets, and quartz countertops and laminate wood flooring throughout the main living area. Living in PGA Village Verano means exclusive access to resort-style amenities, golf, walking trails, clubhouse, and the security and peace of mind of a gated community.
Features of 9185 Sw Esule Way
| MLS® # | RX-11132001 |
|---|---|
| USD | $539,990 |
| CAD | $757,147 |
| CNY | 元3,847,429 |
| EUR | €466,081 |
| GBP | £405,616 |
| RUB | ₽44,140,403 |
| HOA Fees | $414 |
| Bedrooms | 4 |
| Bathrooms | 3.00 |
| Full Baths | 3 |
| Total Square Footage | 2,871 |
| Living Square Footage | 2,129 |
| Square Footage | Floor Plan |
| Acres | 0.00 |
| Year Built | 2025 |
| Type | Residential |
| Sub-Type | Single Family Detached |
| Restrictions | No Boat, No RV |
| Style | Traditional |
| Unit Floor | 0 |
| Status | New |
| HOPA | No Hopa |
| Membership Equity | No |
Community Information
| Address | 9185 Sw Esule Way |
|---|---|
| Area | 7600 |
| Subdivision | PGA Village Verano |
| City | Port Saint Lucie |
| County | St. Lucie |
| State | FL |
| Zip Code | 34987 |
Amenities
| Amenities | Basketball, Billiards, Bocce Ball, Clubhouse, Dog Park, Exercise Room, Game Room, Indoor Pool, Library, Pickleball, Playground, Pool, Sauna, Sidewalks, Spa-Hot Tub, Street Lights, Tennis |
|---|---|
| Utilities | Cable, 3-Phase Electric, Public Sewer |
| Parking | 2+ Spaces |
| # of Garages | 2 |
| Is Waterfront | No |
| Waterfront | None |
| Has Pool | No |
| Pets Allowed | No |
| Subdivision Amenities | Basketball, Billiards, Bocce Ball, Clubhouse, Dog Park, Exercise Room, Game Room, Indoor Pool, Library, Pickleball, Playground, Pool, Sauna, Sidewalks, Spa-Hot Tub, Street Lights, Community Tennis Courts |
Interior
| Interior Features | Foyer, Cook Island, Pantry, Split Bedroom |
|---|---|
| Appliances | Auto Garage Open, Cooktop, Dishwasher, Disposal, Dryer, Fire Alarm, Freezer, Ice Maker, Microwave, Range - Electric, Refrigerator, Wall Oven, Washer |
| Heating | Central |
| Cooling | Central |
| Fireplace | No |
| # of Stories | 1 |
| Stories | 1.00 |
| Furnished | Unfurnished |
| Master Bedroom | Dual Sinks |
Exterior
| Exterior Features | Auto Sprinkler, Covered Patio, Room for Pool |
|---|---|
| Lot Description | < 1/4 Acre |
| Roof | Concrete Tile |
| Construction | Block, CBS, Concrete |
| Front Exposure | South |
Additional Information
| Date Listed | October 13th, 2025 |
|---|---|
| Days on Market | 9 |
| Zoning | Planned Un |
| Foreclosure | No |
| Short Sale | No |
| RE / Bank Owned | No |
| HOA Fees | 414 |
| Parcel ID | 33360302120002 |
Room Dimensions
| Master Bedroom | 15 x 14 |
|---|---|
| Living Room | 26 x 15 |
| Kitchen | 16 x 11 |
Listing Details
| Office | KSH Realty LLC |
|---|---|
| mfriedman@kolter.com |

