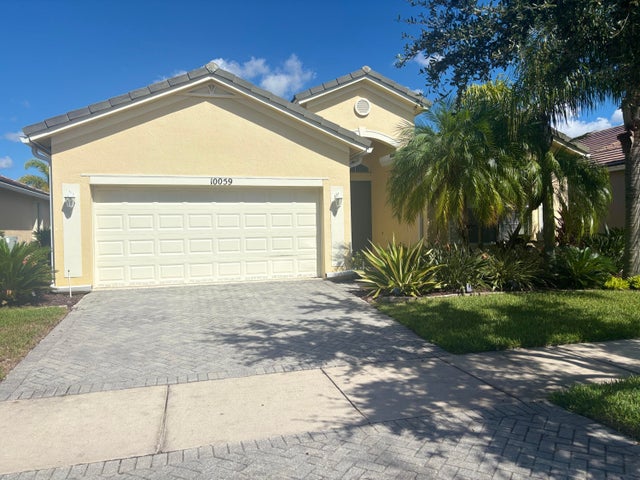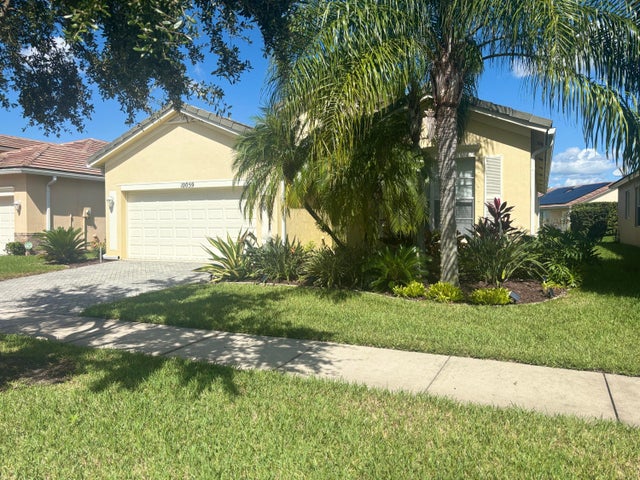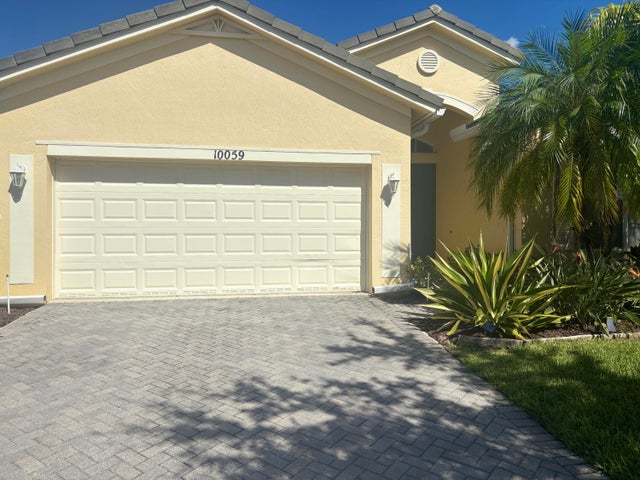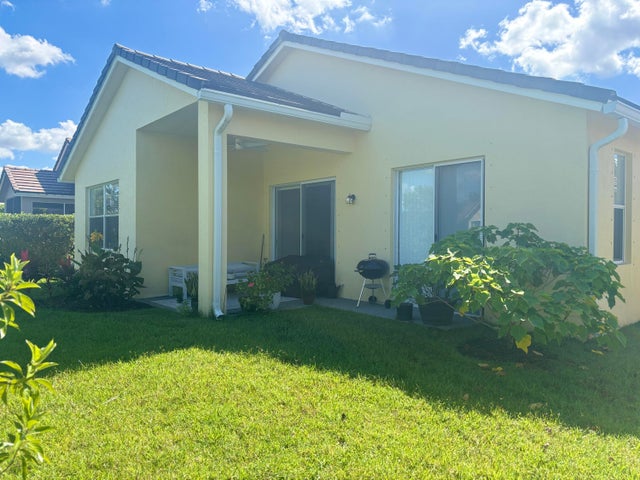About 10059 Sw Chadwick Drive
Priced and Ready to Sell! Live the best of Tradition in the highly sought-after community of Heritage Oaks. This beautifully maintained single-level home offers three spacious bedrooms, two full bathrooms, and an open, inviting floor plan designed for easy Florida living. Step inside to find bright, airy living spaces filled with natural light and neutral tones that complement any style. The kitchen offers plenty of cabinet space, a breakfast bar, and overlooks the living and dining areas. The primary suite features a large walk-in closet and an en-suite bathroom for added comfort and privacy. Outside, enjoy a covered patio and a low-maintenance yard, ideal for relaxing evenings or weekend gatherings. Schedule your showing today!
Features of 10059 Sw Chadwick Drive
| MLS® # | RX-11131997 |
|---|---|
| USD | $319,000 |
| CAD | $447,988 |
| CNY | 元2,273,322 |
| EUR | €274,522 |
| GBP | £238,913 |
| RUB | ₽25,120,931 |
| HOA Fees | $426 |
| Bedrooms | 3 |
| Bathrooms | 2.00 |
| Full Baths | 2 |
| Total Square Footage | 2,445 |
| Living Square Footage | 1,868 |
| Square Footage | Tax Rolls |
| Acres | 0.00 |
| Year Built | 2007 |
| Type | Residential |
| Sub-Type | Single Family Detached |
| Restrictions | Interview Required, Lease OK w/Restrict |
| Unit Floor | 0 |
| Status | New |
| HOPA | No Hopa |
| Membership Equity | No |
Community Information
| Address | 10059 Sw Chadwick Drive |
|---|---|
| Area | 7800 |
| Subdivision | TRADITION PLAT NO 18 |
| Development | Heritage Oaks |
| City | Port Saint Lucie |
| County | St. Lucie |
| State | FL |
| Zip Code | 34987 |
Amenities
| Amenities | Clubhouse, Exercise Room, Pool, Sidewalks |
|---|---|
| Utilities | Cable, 3-Phase Electric, Public Sewer, Public Water |
| # of Garages | 2 |
| Is Waterfront | No |
| Waterfront | None |
| Has Pool | No |
| Pets Allowed | Restricted |
| Subdivision Amenities | Clubhouse, Exercise Room, Pool, Sidewalks |
Interior
| Interior Features | Entry Lvl Lvng Area, Walk-in Closet |
|---|---|
| Appliances | Dishwasher, Dryer, Range - Electric, Refrigerator, Washer |
| Heating | Central |
| Cooling | Central |
| Fireplace | No |
| # of Stories | 1 |
| Stories | 1.00 |
| Furnished | Unfurnished |
| Master Bedroom | Dual Sinks, Spa Tub & Shower |
Exterior
| Lot Description | < 1/4 Acre |
|---|---|
| Construction | CBS |
| Front Exposure | Southwest |
Additional Information
| Date Listed | October 13th, 2025 |
|---|---|
| Days on Market | 1 |
| Zoning | Master Pla |
| Foreclosure | No |
| Short Sale | No |
| RE / Bank Owned | No |
| HOA Fees | 426 |
| Parcel ID | 430450201790001 |
Room Dimensions
| Master Bedroom | 1 x 1 |
|---|---|
| Living Room | 1 x 1 |
| Kitchen | 1 x 1 |
Listing Details
| Office | Real Broker, LLC |
|---|---|
| flbroker@therealbrokerage.com |




