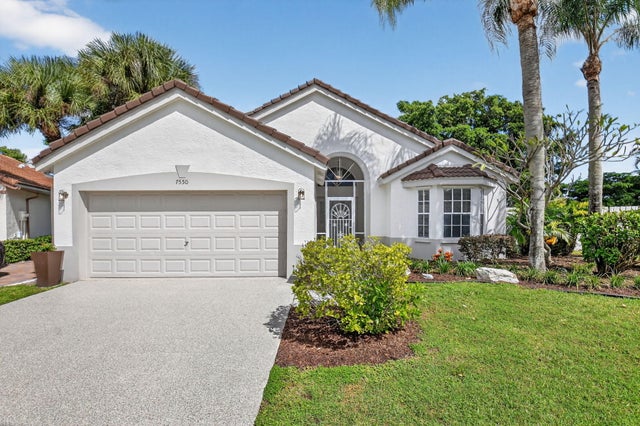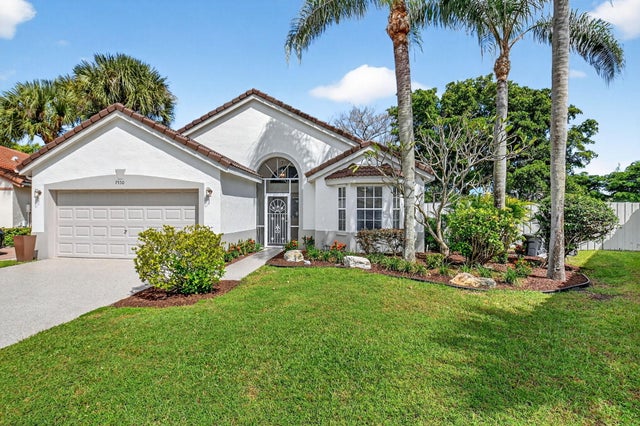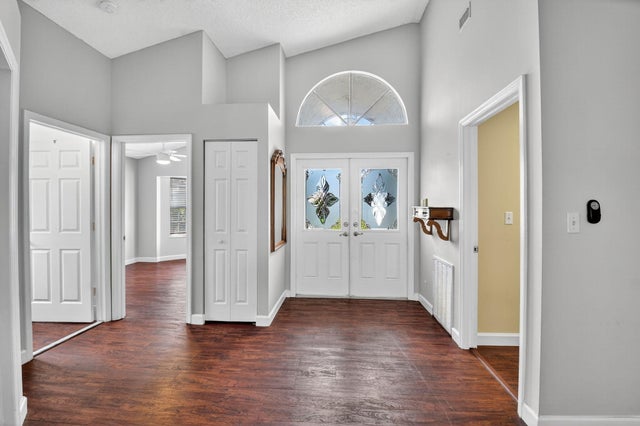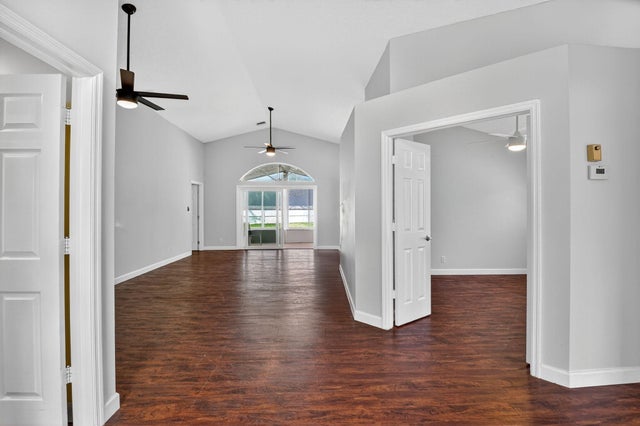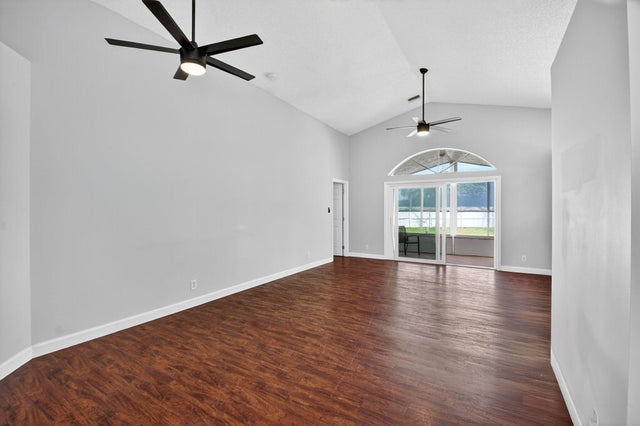About 7550 Ironbridge Circle
7550 Ironbridge Circle is a well-maintained home with many updates in a desirable community. Exterior features include fresh paint and roof coating, Epoxy refinished driveway and garage floor, and painted fence. Inside, you'll find fresh paint, vaulted ceilings with recessed lighting, new ceiling fans, freshened landscaping and updated fixtures. Have privacy and an enormous over 1/3 acre backyard with plenty of space for a pool. The kitchen has granite counters, a new refrigerator, newer appliances, pantry pull-out drawers, and water filtration. Bathrooms feature new vanities, lights, and a sliding shower door. Enjoy a screened in lanai off the main living area. Added benefits include solar ventilation in attic, a generator plug-in, and mango tree.All new ceiling fans, refrigerator, faucet in kitchen. Halo filter for AC system. This gated community offers a clubhouse with tennis/ pickleball, salt water pool, walking trail, lawn care, sprinklers drawing from the lake, cable, and internet included in the pet friendly HOA.
Features of 7550 Ironbridge Circle
| MLS® # | RX-11131996 |
|---|---|
| USD | $685,000 |
| CAD | $961,500 |
| CNY | 元4,877,269 |
| EUR | €588,166 |
| GBP | £510,844 |
| RUB | ₽55,385,333 |
| HOA Fees | $278 |
| Bedrooms | 3 |
| Bathrooms | 2.00 |
| Full Baths | 2 |
| Total Square Footage | 1,960 |
| Living Square Footage | 1,360 |
| Square Footage | Tax Rolls |
| Acres | 0.33 |
| Year Built | 1993 |
| Type | Residential |
| Sub-Type | Single Family Detached |
| Restrictions | Buyer Approval, Interview Required, No Boat, No Lease 1st Year, No RV |
| Style | < 4 Floors, Traditional |
| Unit Floor | 0 |
| Status | New |
| HOPA | No Hopa |
| Membership Equity | No |
Community Information
| Address | 7550 Ironbridge Circle |
|---|---|
| Area | 4640 |
| Subdivision | Newport Cove |
| Development | Newport Cove |
| City | Delray Beach |
| County | Palm Beach |
| State | FL |
| Zip Code | 33446 |
Amenities
| Amenities | Bike - Jog, Clubhouse, Exercise Room, Pickleball, Pool, Sidewalks, Street Lights, Tennis |
|---|---|
| Utilities | Cable, 3-Phase Electric, Public Sewer, Public Water |
| Parking | 2+ Spaces, Garage - Attached |
| # of Garages | 2 |
| View | Garden |
| Is Waterfront | No |
| Waterfront | None |
| Has Pool | Yes |
| Pets Allowed | Yes |
| Subdivision Amenities | Bike - Jog, Clubhouse, Exercise Room, Pickleball, Pool, Sidewalks, Street Lights, Community Tennis Courts |
| Security | Security Sys-Owned |
Interior
| Interior Features | Ctdrl/Vault Ceilings, Entry Lvl Lvng Area, Pantry, Volume Ceiling, Walk-in Closet |
|---|---|
| Appliances | Auto Garage Open, Dishwasher, Dryer, Generator Hookup, Microwave, Refrigerator, Washer |
| Heating | Central, Electric |
| Cooling | Ceiling Fan, Central, Electric |
| Fireplace | No |
| # of Stories | 1 |
| Stories | 1.00 |
| Furnished | Unfurnished |
| Master Bedroom | Dual Sinks, Mstr Bdrm - Ground, None, Separate Shower |
Exterior
| Exterior Features | Auto Sprinkler, Fence, Fruit Tree(s), Screened Patio, Shed, Zoned Sprinkler |
|---|---|
| Lot Description | 1/4 to 1/2 Acre |
| Windows | Impact Glass |
| Roof | Barrel |
| Construction | CBS, Concrete, Frame/Stucco |
| Front Exposure | North |
School Information
| Elementary | Hagen Road Elementary School |
|---|---|
| Middle | Carver Community Middle School |
| High | Spanish River Community High School |
Additional Information
| Date Listed | October 13th, 2025 |
|---|---|
| Days on Market | 7 |
| Zoning | RS |
| Foreclosure | No |
| Short Sale | No |
| RE / Bank Owned | No |
| HOA Fees | 278 |
| Parcel ID | 00424616190001450 |
Room Dimensions
| Master Bedroom | 15.6 x 12.6 |
|---|---|
| Living Room | 16.6 x 15.2 |
| Kitchen | 11 x 9 |
Listing Details
| Office | Serhant |
|---|---|
| helloflorida@serhant.com |

