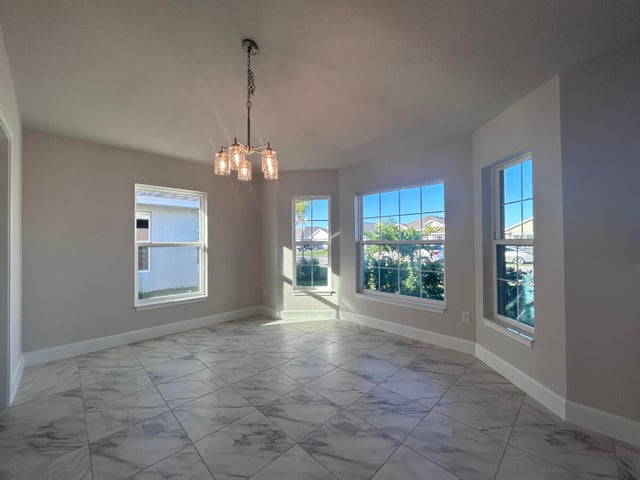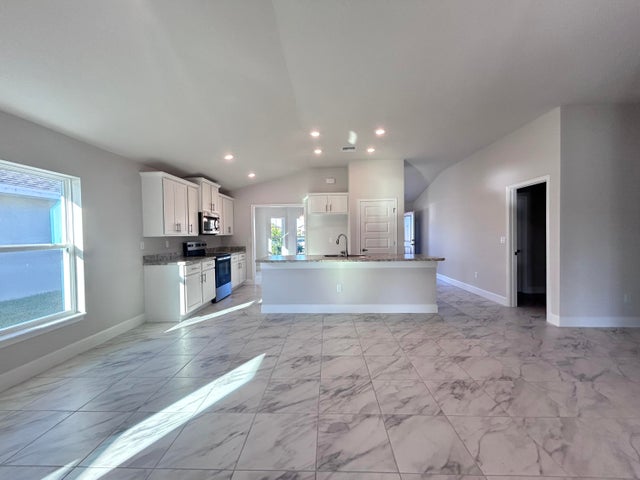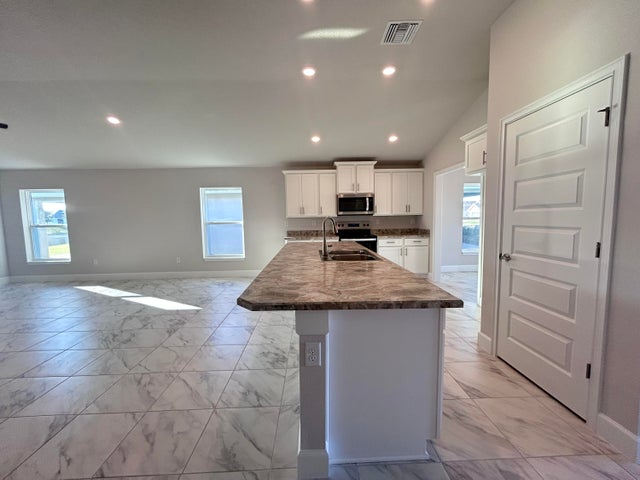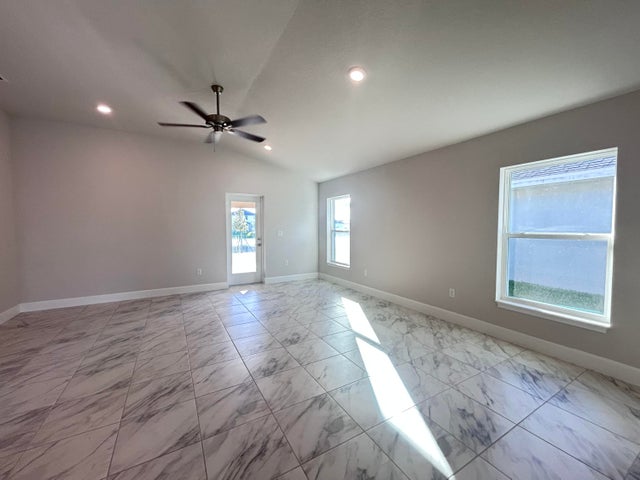About 5227 San Benedetto Place
Huge price reduction. Save $29,000 on this move-in ready inventory home. Don't miss out on this very limited opportunity. Save yourself several thousands of dollars in closing costs when using the seller's approved lender. Only $1,000 deposit to secure your new home. NO FLOOD insurance required. Discover your dream villa in this stunning 3-bedroom + Den, 2-bath, 2-car garage. Featuring dual sinks in the owner's suite, a garden tub and separate shower and a covered patio with lake view! Located in the sought-after Waterstone community, just a few minutes from I-95 and pristine beaches, and golf! Convenience is at your doorstep. Enjoy amenities including a heated pool, clubhouse, gym, tennis, pickleball & Beach Volleyball. Lawn service included. New home warranty included.
Features of 5227 San Benedetto Place
| MLS® # | RX-11131993 |
|---|---|
| USD | $347,612 |
| CAD | $487,543 |
| CNY | 元2,477,448 |
| EUR | €298,111 |
| GBP | £258,890 |
| RUB | ₽28,178,472 |
| HOA Fees | $12 |
| Bedrooms | 3 |
| Bathrooms | 2.00 |
| Full Baths | 2 |
| Total Square Footage | 1,780 |
| Living Square Footage | 1,780 |
| Square Footage | Floor Plan |
| Acres | 0.13 |
| Year Built | 2025 |
| Type | Residential |
| Sub-Type | Single Family Detached |
| Restrictions | Lease OK, No Boat, Tenant Approval |
| Style | Patio Home |
| Unit Floor | 0 |
| Status | New |
| HOPA | No Hopa |
| Membership Equity | No |
Community Information
| Address | 5227 San Benedetto Place |
|---|---|
| Area | 7040 |
| Subdivision | WATERSTONE PHASE THREE |
| City | Fort Pierce |
| County | St. Lucie |
| State | FL |
| Zip Code | 34951 |
Amenities
| Amenities | Clubhouse, Exercise Room, Picnic Area, Playground, Pool, Street Lights, Tennis |
|---|---|
| Utilities | 3-Phase Electric, Public Sewer, Public Water, Underground |
| Parking | 2+ Spaces, Garage - Attached |
| # of Garages | 2 |
| View | Lake |
| Is Waterfront | Yes |
| Waterfront | Lake |
| Has Pool | No |
| Pets Allowed | Yes |
| Subdivision Amenities | Clubhouse, Exercise Room, Picnic Area, Playground, Pool, Street Lights, Community Tennis Courts |
| Security | None |
Interior
| Interior Features | Ctdrl/Vault Ceilings, Foyer, Cook Island, Volume Ceiling, Walk-in Closet |
|---|---|
| Appliances | Disposal, Microwave, Range - Electric, Storm Shutters |
| Heating | Central, Electric |
| Cooling | Ceiling Fan, Central, Electric |
| Fireplace | No |
| # of Stories | 1 |
| Stories | 1.00 |
| Furnished | Unfurnished |
| Master Bedroom | Dual Sinks, Mstr Bdrm - Ground, Separate Shower |
Exterior
| Exterior Features | Auto Sprinkler, Open Patio, Zoned Sprinkler |
|---|---|
| Lot Description | < 1/4 Acre |
| Construction | CBS, Concrete, Frame/Stucco |
| Front Exposure | Northeast |
School Information
| Elementary | Lakewood Park Elementary School |
|---|---|
| Middle | Oslo Middle School |
| High | Fort Pierce Central High School |
Additional Information
| Date Listed | October 13th, 2025 |
|---|---|
| Days on Market | 5 |
| Zoning | Planne |
| Foreclosure | No |
| Short Sale | No |
| RE / Bank Owned | No |
| HOA Fees | 12 |
| Parcel ID | 131170202280007 |
Room Dimensions
| Master Bedroom | 16.5 x 12.5 |
|---|---|
| Living Room | 17.5 x 18 |
| Kitchen | 15 x 12 |
Listing Details
| Office | Adams Homes Realty Inc |
|---|---|
| jday@adamshomes.com |





