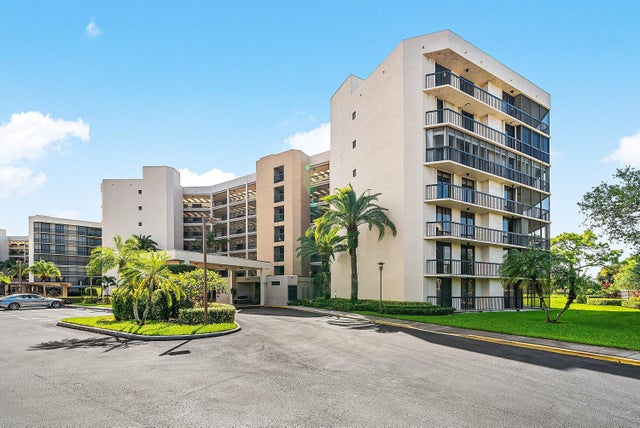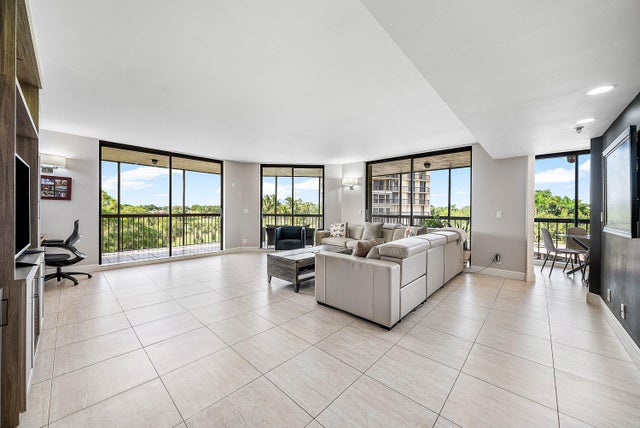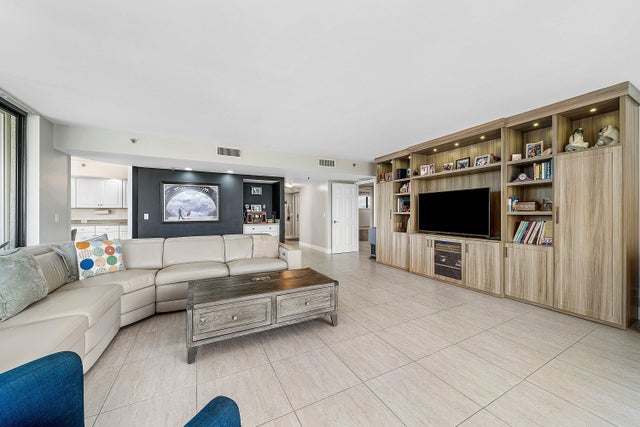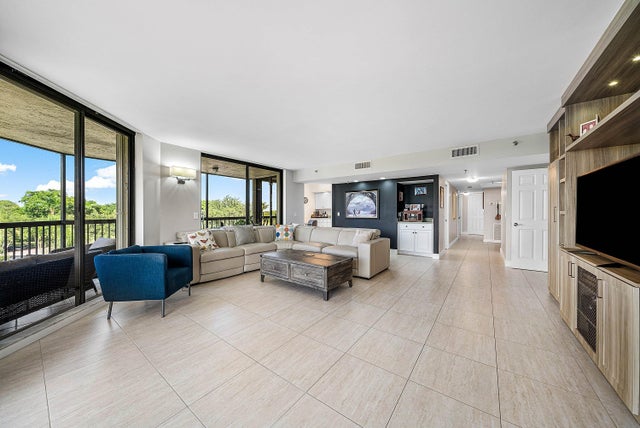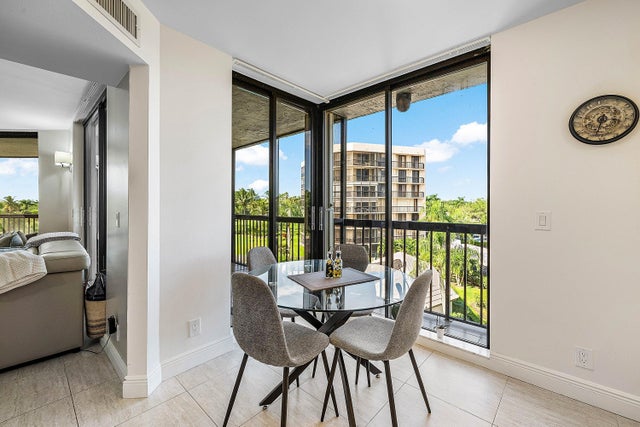About 5279 Fountains Drive S #405
Gorgeous Views of Golf Course, pool and lake! 3 Full bedrooms located on corner with massive wrap around balcony. Great open floorplan for entertaining and views from every room. Kitchen boasts long Corian countertops, upscale appliances, double ovens and eat in breakfast nook! Streamline Built-ins in the family room and the master bedroom for bonus storage. Bonus storage closet outside front door. Community allows one pet 20lbs, 1 owner must be 55yrs of age, credit score 700 min. HOA includes WIFI, Cable, Water, 24/7 security, reserves are full, Milestone report done! Everything you have been looking for! Country Club membership is not Mandatory, enjoy the beautiful manicured grounds of The Fountains. Check out the virtual floorplan and call me for a private showing today.
Features of 5279 Fountains Drive S #405
| MLS® # | RX-11131966 |
|---|---|
| USD | $399,000 |
| CAD | $560,659 |
| CNY | 元2,842,915 |
| EUR | €342,174 |
| GBP | £296,703 |
| RUB | ₽32,119,340 |
| HOA Fees | $854 |
| Bedrooms | 3 |
| Bathrooms | 2.00 |
| Full Baths | 2 |
| Total Square Footage | 1,757 |
| Living Square Footage | 1,757 |
| Square Footage | Tax Rolls |
| Acres | 0.00 |
| Year Built | 1985 |
| Type | Residential |
| Sub-Type | Condo or Coop |
| Style | 4+ Floors |
| Unit Floor | 4 |
| Status | New |
| HOPA | Yes-Verified |
| Membership Equity | No |
Community Information
| Address | 5279 Fountains Drive S #405 |
|---|---|
| Area | 5760 |
| Subdivision | FOUNTAINS |
| City | Lake Worth |
| County | Palm Beach |
| State | FL |
| Zip Code | 33467 |
Amenities
| Amenities | Clubhouse, Golf Course, Pool, Tennis, Elevator, Extra Storage, Trash Chute, Manager on Site |
|---|---|
| Utilities | Cable, 3-Phase Electric, Public Sewer, Public Water |
| Parking Spaces | 1 |
| Parking | Assigned, Guest, Carport - Detached, Covered, Vehicle Restrictions |
| View | Golf, Lake, Pool |
| Is Waterfront | Yes |
| Waterfront | Lake |
| Has Pool | No |
| Pets Allowed | Yes |
| Unit | Corner, On Golf Course, Exterior Catwalk |
| Subdivision Amenities | Clubhouse, Golf Course Community, Pool, Community Tennis Courts, Elevator, Extra Storage, Trash Chute, Manager on Site |
| Security | Gate - Manned |
Interior
| Interior Features | Built-in Shelves, Closet Cabinets, Entry Lvl Lvng Area, Foyer, Pantry, Roman Tub, Split Bedroom, Walk-in Closet |
|---|---|
| Appliances | Dishwasher, Disposal, Dryer, Microwave, Range - Electric, Refrigerator, Washer, Water Heater - Elec |
| Heating | Central, Electric |
| Cooling | Ceiling Fan, Central, Electric |
| Fireplace | No |
| # of Stories | 7 |
| Stories | 7.00 |
| Furnished | Unfurnished |
| Master Bedroom | Dual Sinks, Separate Shower, Separate Tub |
Exterior
| Exterior Features | Covered Balcony, Covered Patio, Open Porch, Screened Patio, Wrap-Around Balcony, Open Balcony, Screened Balcony |
|---|---|
| Windows | Blinds, Sliding |
| Construction | CBS |
| Front Exposure | Southeast |
Additional Information
| Date Listed | October 13th, 2025 |
|---|---|
| Days on Market | 2 |
| Zoning | RS |
| Foreclosure | No |
| Short Sale | No |
| RE / Bank Owned | No |
| HOA Fees | 854.24 |
| Parcel ID | 00424434230004050 |
Room Dimensions
| Master Bedroom | 17 x 12 |
|---|---|
| Bedroom 2 | 14 x 13 |
| Bedroom 3 | 14 x 12 |
| Living Room | 22 x 20 |
| Kitchen | 11 x 8 |
Listing Details
| Office | RE/MAX Select Group |
|---|---|
| elizabeth@goselectgroup.com |

