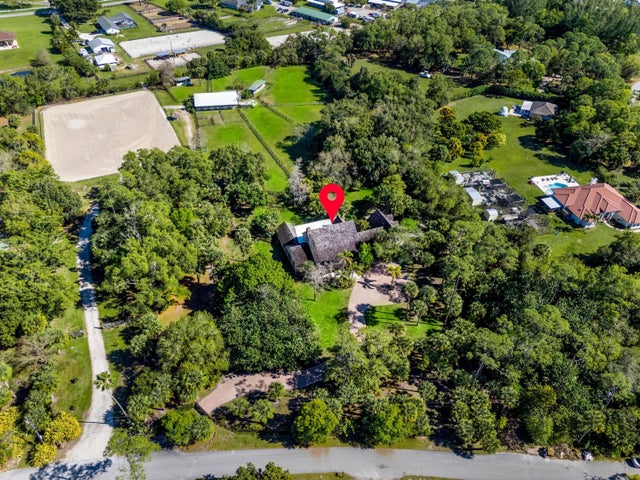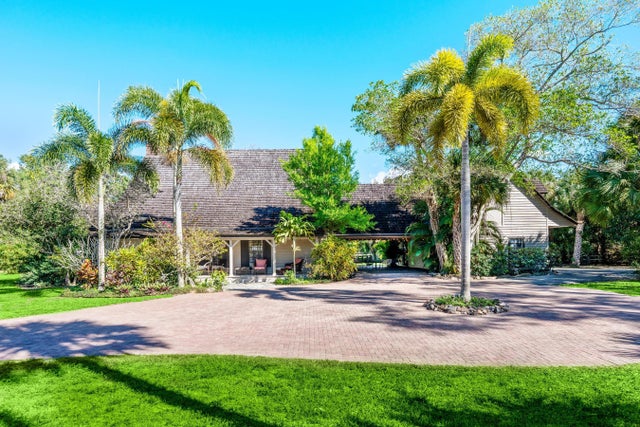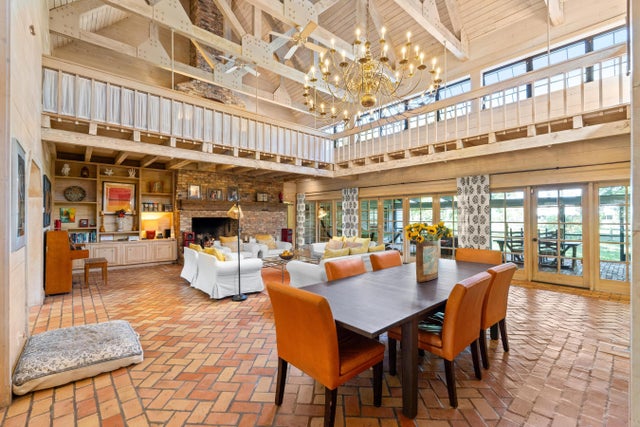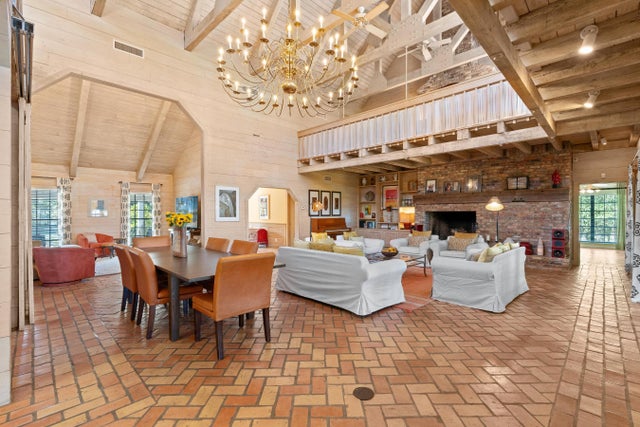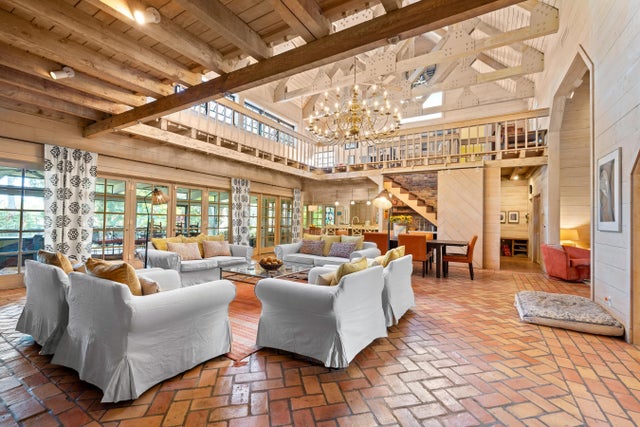About 790 Rambling Drive E
A rare equestrian estate in Wellington offering a combined 6.19 acres across two separately deeded parcels: one with the home the stable and paddocks, the other with the second driveway and arena. This 5-bed, 4-bath home blends timeless character and modern possibility. Once the original Stribling residence, it's ready to become your family's legacy. Enjoy daily equestrian living with 15 stalls, large and lush pastures, and a private arena steps from your door. Located in Little Ranches, you'll find elevated views, privacy, and close access to Wellington's world-class equestrian venues and amenities. The layout supports multi-generational living with the attached cottage house, ample spaces for gathering, retreat, and entertaining for everyone! Truly a one of a kind living experience!
Features of 790 Rambling Drive E
| MLS® # | RX-11131938 |
|---|---|
| USD | $3,875,000 |
| CAD | $5,441,856 |
| CNY | 元27,614,800 |
| EUR | €3,334,709 |
| GBP | £2,902,162 |
| RUB | ₽305,152,375 |
| Bedrooms | 5 |
| Bathrooms | 4.00 |
| Full Baths | 4 |
| Total Square Footage | 11,521 |
| Living Square Footage | 5,268 |
| Square Footage | Tax Rolls |
| Acres | 3.74 |
| Year Built | 1981 |
| Type | Residential |
| Sub-Type | Single Family Detached |
| Restrictions | None |
| Style | Ranch, Rustic |
| Unit Floor | 0 |
| Status | New |
| HOPA | No Hopa |
| Membership Equity | No |
Community Information
| Address | 790 Rambling Drive E |
|---|---|
| Area | 5520 |
| Subdivision | PALM BEACH LITTLE RANCHES 2 |
| Development | Palm Beach Little Ranches |
| City | Wellington |
| County | Palm Beach |
| State | FL |
| Zip Code | 33414 |
Amenities
| Amenities | Horses Permitted, Horse Trails |
|---|---|
| Utilities | Cable, 3-Phase Electric, Septic, Well Water |
| Parking Spaces | 2 |
| Parking | 2+ Spaces, Carport - Attached, Drive - Circular, Driveway, Garage - Attached, Guest, Open |
| # of Garages | 3 |
| View | Garden, Other |
| Is Waterfront | No |
| Waterfront | None |
| Has Pool | No |
| Pets Allowed | Yes |
| Subdivision Amenities | Horses Permitted, Horse Trails |
| Security | Security Sys-Owned |
| Guest House | Yes |
Interior
| Interior Features | Bar, Ctdrl/Vault Ceilings, Entry Lvl Lvng Area, Fireplace(s), Foyer, French Door, Laundry Tub, Pantry, Sky Light(s), Split Bedroom, Upstairs Living Area, Volume Ceiling, Walk-in Closet, Wet Bar |
|---|---|
| Appliances | Auto Garage Open, Dishwasher, Disposal, Dryer, Freezer, Generator Hookup, Microwave, Refrigerator, Wall Oven, Washer, Water Heater - Gas, Water Softener-Owned |
| Heating | Central, Electric |
| Cooling | Central, Electric |
| Fireplace | Yes |
| # of Stories | 2 |
| Stories | 2.00 |
| Furnished | Furniture Negotiable, Unfurnished |
| Master Bedroom | 2 Master Baths, Combo Tub/Shower, Dual Sinks, Mstr Bdrm - Ground, Whirlpool Spa |
Exterior
| Exterior Features | Auto Sprinkler, Covered Patio, Deck, Extra Building, Fence, Open Balcony, Open Porch, Room for Pool, Screened Patio, Well Sprinkler, Zoned Sprinkler, Utility Barn |
|---|---|
| Lot Description | 5 to <10 Acres, Paved Road |
| Windows | Blinds |
| Roof | Wood Shake |
| Construction | Woodside |
| Front Exposure | West |
School Information
| Middle | Wellington Landings Middle |
|---|---|
| High | Wellington High School |
Additional Information
| Date Listed | October 13th, 2025 |
|---|---|
| Days on Market | 2 |
| Zoning | EOZD(c |
| Foreclosure | No |
| Short Sale | No |
| RE / Bank Owned | No |
| Parcel ID | 73414402010010160 |
Room Dimensions
| Master Bedroom | 17 x 16 |
|---|---|
| Bedroom 2 | 16 x 12 |
| Bedroom 3 | 19 x 12 |
| Bedroom 4 | 19 x 12 |
| Den | 23 x 18 |
| Dining Room | 10 x 10, 14 x 14 |
| Living Room | 27 x 23 |
| Kitchen | 18 x 10 |
| Patio | 30 x 20 |
Listing Details
| Office | EXP Realty LLC |
|---|---|
| a.shahin.broker@exprealty.net |

