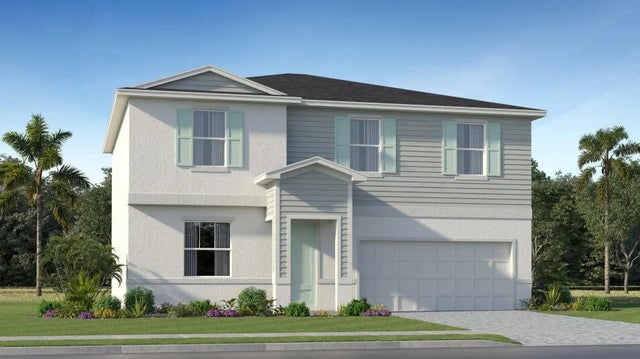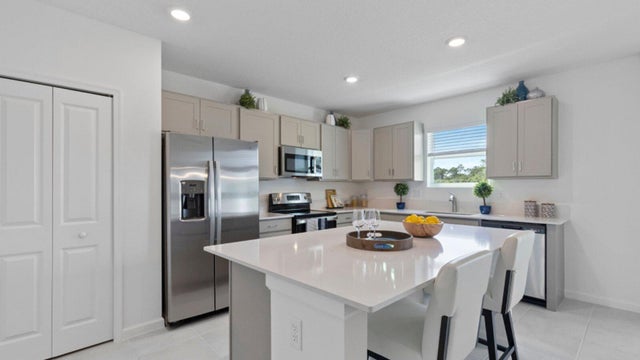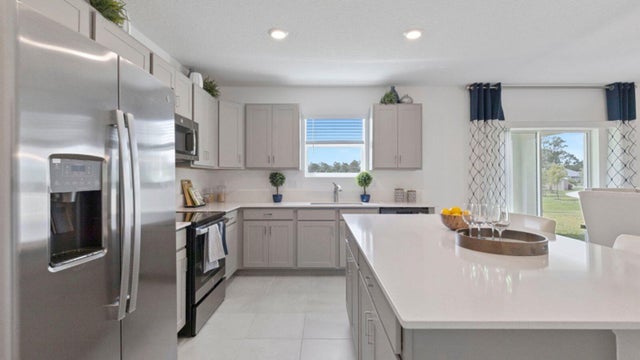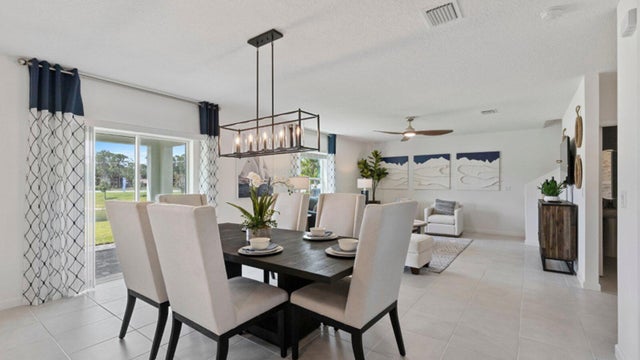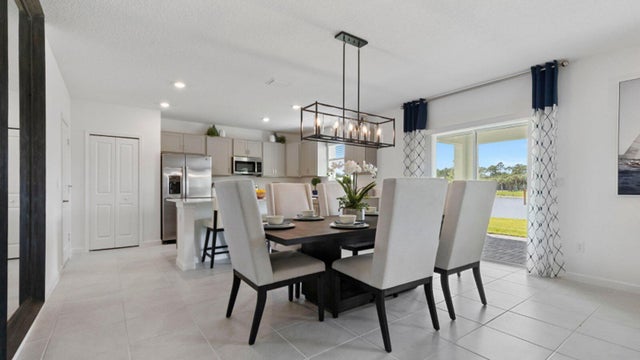About 3450 Cedar Grove Drive
This two-story home effortlessly divides space for comfort and privacy. The first floor showcases an open floorplan among the family room, dining room and kitchen with a center island. A flex space at the front can serve multiple purposes such as an elegant sitting room or office. Upstairs are all four bedrooms, including a loft space and the large owner's suite with a private bathroom.Prices, dimensions and features may vary and are subject to change. Photos are for illustrative purposes only.
Features of 3450 Cedar Grove Drive
| MLS® # | RX-11131908 |
|---|---|
| USD | $448,480 |
| CAD | $630,186 |
| CNY | 元3,195,465 |
| EUR | €384,607 |
| GBP | £333,497 |
| RUB | ₽36,102,461 |
| HOA Fees | $141 |
| Bedrooms | 4 |
| Bathrooms | 3.00 |
| Full Baths | 2 |
| Half Baths | 1 |
| Total Square Footage | 2,583 |
| Living Square Footage | 2,583 |
| Square Footage | Other |
| Acres | 0.18 |
| Year Built | 2025 |
| Type | Residential |
| Sub-Type | Single Family Detached |
| Restrictions | Lease OK w/Restrict |
| Unit Floor | 0 |
| Status | New |
| HOPA | No Hopa |
| Membership Equity | Yes |
Community Information
| Address | 3450 Cedar Grove Drive |
|---|---|
| Area | 7030 |
| Subdivision | SEAGROVE |
| City | Fort Pierce |
| County | St. Lucie |
| State | FL |
| Zip Code | 34946 |
Amenities
| Amenities | Clubhouse, Dog Park, Park, Pool |
|---|---|
| Utilities | None |
| # of Garages | 2 |
| View | Lake |
| Is Waterfront | Yes |
| Waterfront | Lake |
| Has Pool | No |
| Pets Allowed | Yes |
| Subdivision Amenities | Clubhouse, Dog Park, Park, Pool |
Interior
| Interior Features | Foyer, Cook Island, Walk-in Closet |
|---|---|
| Appliances | Dishwasher, Disposal, Microwave, Range - Electric, Range - Gas, Smoke Detector, Washer/Dryer Hookup |
| Heating | Central, Electric |
| Cooling | Central, Electric |
| Fireplace | No |
| # of Stories | 2 |
| Stories | 2.00 |
| Furnished | Unfurnished |
| Master Bedroom | Dual Sinks |
Exterior
| Lot Description | < 1/4 Acre |
|---|---|
| Construction | Block, CBS, Concrete |
| Front Exposure | South |
Additional Information
| Date Listed | October 13th, 2025 |
|---|---|
| Days on Market | 2 |
| Zoning | Planne |
| Foreclosure | No |
| Short Sale | No |
| RE / Bank Owned | No |
| HOA Fees | 141 |
| Parcel ID | 140560101520001 |
| Waterfront Frontage | Lake View |
Room Dimensions
| Master Bedroom | 14.58 x 16 |
|---|---|
| Bedroom 2 | 10.58 x 12.67 |
| Bedroom 3 | 11.58 x 10.67 |
| Bedroom 4 | 10.83 x 12.67 |
| Living Room | 18.33 x 16.25 |
| Kitchen | 10.25 x 16.25 |
Listing Details
| Office | Lennar Realty |
|---|---|
| palmatlanticmls@lennar.com |

