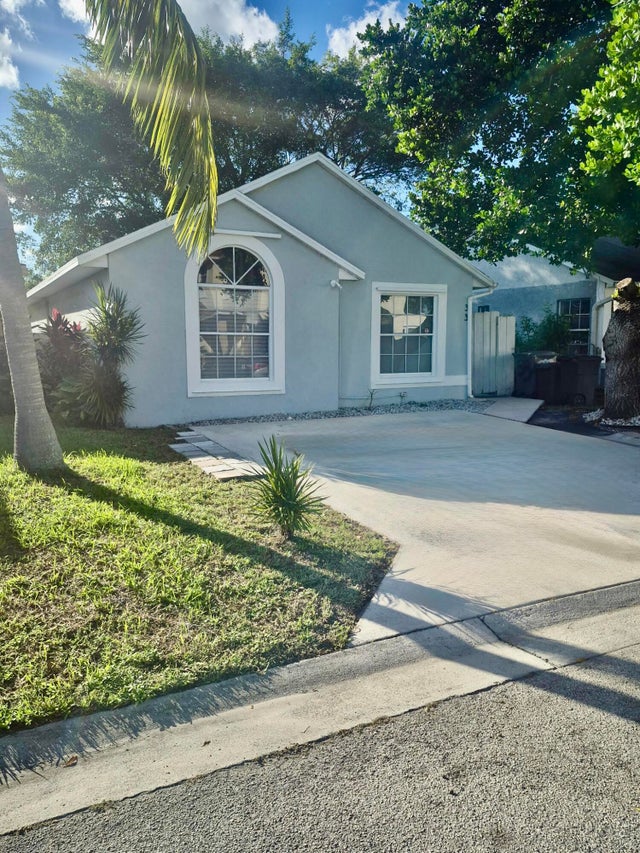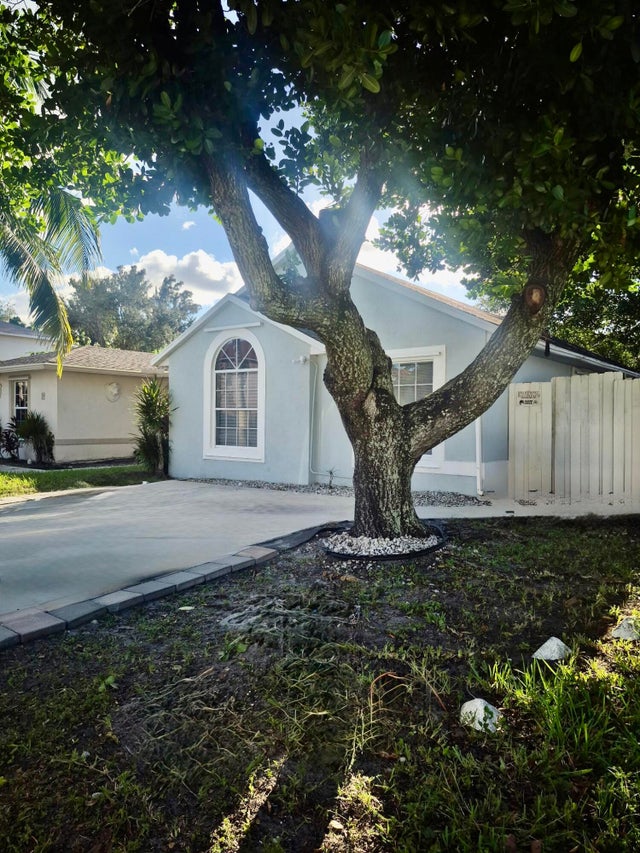About 33 Plumage Lane
Welcome to 33 Plumage Lane -- a 3 bedroom,2bath home nestled in a quiet, family-friendly community. This spacious residence offers the perfect blend of comfort and convenience, first-time buyers, or those looking to downsize without compromise.Step inside to find a bright, open living area with plenty of natural light, cathedral ceilings, tile flooring throughout, and a split floor plan layout. The kitchen features ample cabinetry, and a cozy dining space perfect for casual meals.The primary bedroom has generous closet space, while the two additional bedrooms are perfect for guests, or a home office.Enjoy the Florida lifestyle with access to the community pool and close to shopping!
Features of 33 Plumage Lane
| MLS® # | RX-11131873 |
|---|---|
| USD | $379,000 |
| CAD | $532,249 |
| CNY | 元2,700,906 |
| EUR | €326,156 |
| GBP | £283,850 |
| RUB | ₽29,845,871 |
| HOA Fees | $91 |
| Bedrooms | 3 |
| Bathrooms | 2.00 |
| Full Baths | 2 |
| Total Square Footage | 1,189 |
| Living Square Footage | 1,189 |
| Square Footage | Tax Rolls |
| Acres | 0.07 |
| Year Built | 1993 |
| Type | Residential |
| Sub-Type | Single Family Detached |
| Restrictions | Buyer Approval, Comercial Vehicles Prohibited, No Boat, No RV |
| Style | Traditional |
| Unit Floor | 0 |
| Status | New |
| HOPA | No Hopa |
| Membership Equity | No |
Community Information
| Address | 33 Plumage Lane |
|---|---|
| Area | 5510 |
| Subdivision | PHEASANT RUN |
| City | West Palm Beach |
| County | Palm Beach |
| State | FL |
| Zip Code | 33415 |
Amenities
| Amenities | Pool, Sidewalks |
|---|---|
| Utilities | Public Sewer, Public Water |
| Parking | 2+ Spaces |
| View | Canal |
| Is Waterfront | Yes |
| Waterfront | Canal Width 81 - 120 |
| Has Pool | No |
| Pets Allowed | Restricted |
| Subdivision Amenities | Pool, Sidewalks |
| Guest House | No |
Interior
| Interior Features | Ctdrl/Vault Ceilings, Walk-in Closet |
|---|---|
| Appliances | Dishwasher, Disposal, Microwave, Range - Electric, Refrigerator |
| Heating | Central |
| Cooling | Ceiling Fan, Electric |
| Fireplace | No |
| # of Stories | 1 |
| Stories | 1.00 |
| Furnished | Unfurnished |
| Master Bedroom | None |
Exterior
| Exterior Features | None |
|---|---|
| Lot Description | < 1/4 Acre |
| Roof | Other |
| Construction | Block, CBS, Concrete |
| Front Exposure | East |
School Information
| Elementary | Melaleuca Elementary School |
|---|---|
| Middle | Palm Springs Middle School |
| High | John I. Leonard High School |
Additional Information
| Date Listed | October 13th, 2025 |
|---|---|
| Days on Market | 2 |
| Zoning | RM |
| Foreclosure | No |
| Short Sale | No |
| RE / Bank Owned | No |
| HOA Fees | 91 |
| Parcel ID | 00424402310000530 |
Room Dimensions
| Master Bedroom | 11 x 17 |
|---|---|
| Bedroom 2 | 10 x 11 |
| Bedroom 3 | 10 x 11 |
| Living Room | 14 x 18 |
| Kitchen | 8 x 11 |
Listing Details
| Office | Ozment Realty, Inc. |
|---|---|
| melendrez.pl@gmail.com |


