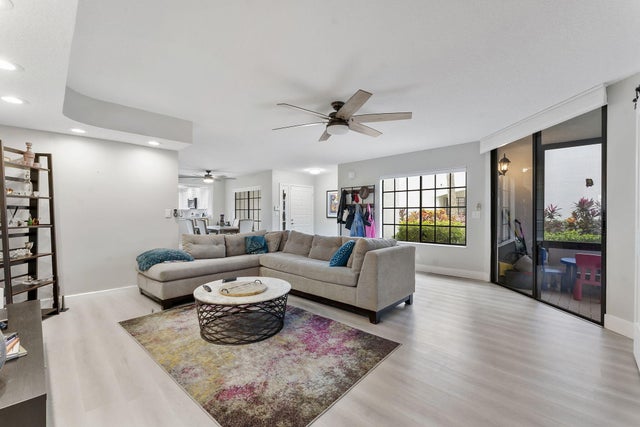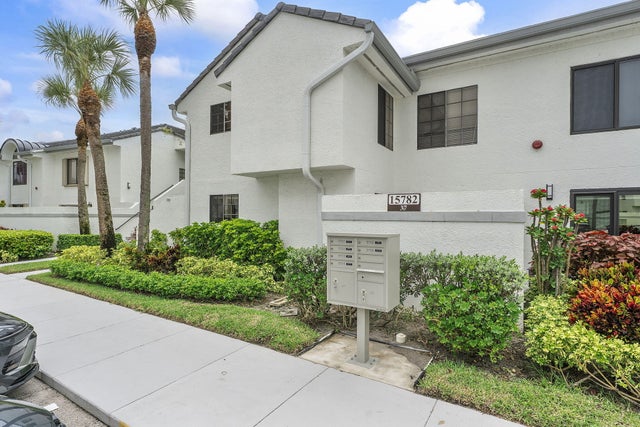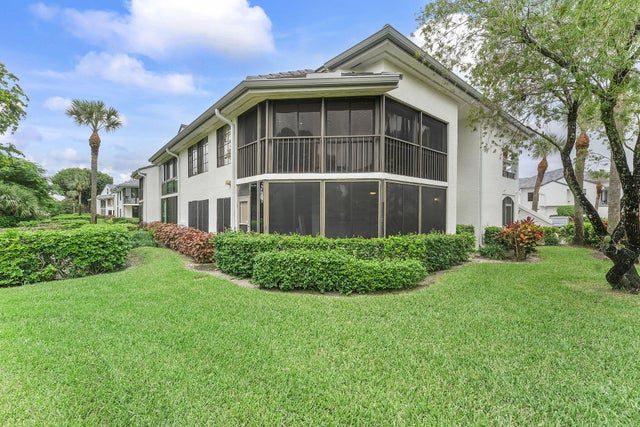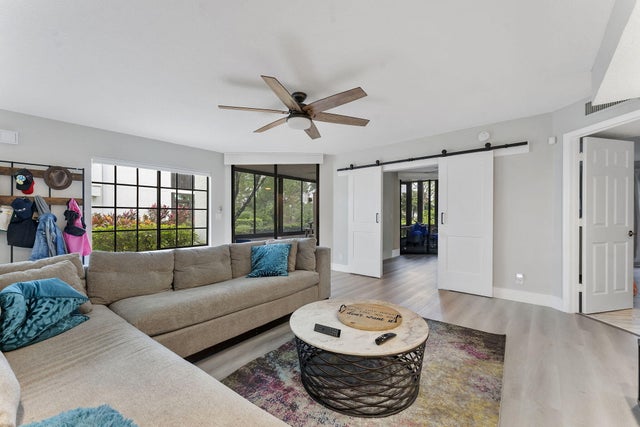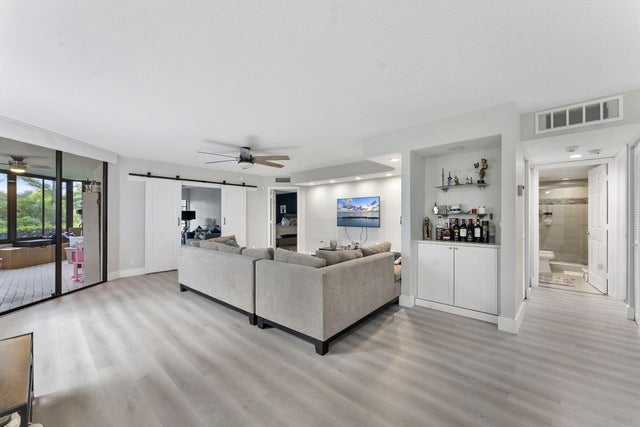About 15782 Loch Maree Lane #3701
Beautifully renovated with all high-end finishes in the kitchen. Easy 1st floor access in this popular ''Bobby Jones'' model. Gleneagles is an ideal community for year-round resort style living. Recently redone Clubhouse with exquisite dining and casual enjoyment. Magnificent golf course, tennis, fitness and pickleball.
Features of 15782 Loch Maree Lane #3701
| MLS® # | RX-11131837 |
|---|---|
| USD | $475,000 |
| CAD | $668,624 |
| CNY | 元3,391,738 |
| EUR | €411,125 |
| GBP | £358,097 |
| RUB | ₽38,004,133 |
| HOA Fees | $735 |
| Bedrooms | 2 |
| Bathrooms | 2.00 |
| Full Baths | 2 |
| Total Square Footage | 1,919 |
| Living Square Footage | 1,705 |
| Square Footage | Tax Rolls |
| Acres | 0.00 |
| Year Built | 1986 |
| Type | Residential |
| Sub-Type | Condo or Coop |
| Restrictions | Buyer Approval, Comercial Vehicles Prohibited, Lease OK w/Restrict, No RV, No Truck, Tenant Approval |
| Unit Floor | 1 |
| Status | New |
| HOPA | No Hopa |
| Membership Equity | Yes |
Community Information
| Address | 15782 Loch Maree Lane #3701 |
|---|---|
| Area | 4640 |
| Subdivision | GLENEAGLES COUNTRY CLUB |
| Development | GLENEAGLES COUNTRY CLUB |
| City | Delray Beach |
| County | Palm Beach |
| State | FL |
| Zip Code | 33446 |
Amenities
| Amenities | Cafe/Restaurant, Clubhouse, Community Room, Exercise Room, Game Room, Golf Course, Manager on Site, Pickleball, Pool, Putting Green, Sidewalks, Spa-Hot Tub, Street Lights, Tennis, Whirlpool |
|---|---|
| Utilities | Cable, 3-Phase Electric, Public Sewer, Public Water |
| Parking | Assigned, Guest |
| View | Golf |
| Is Waterfront | No |
| Waterfront | None |
| Has Pool | No |
| Pets Allowed | Restricted |
| Unit | Corner, On Golf Course |
| Subdivision Amenities | Cafe/Restaurant, Clubhouse, Community Room, Exercise Room, Game Room, Golf Course Community, Manager on Site, Pickleball, Pool, Putting Green, Sidewalks, Spa-Hot Tub, Street Lights, Community Tennis Courts, Whirlpool |
| Security | Gate - Manned, Security Patrol |
Interior
| Interior Features | Built-in Shelves, Entry Lvl Lvng Area, Split Bedroom |
|---|---|
| Appliances | Dishwasher, Disposal, Dryer, Microwave, Range - Electric, Refrigerator, Smoke Detector, Washer, Water Heater - Elec |
| Heating | Central, Electric |
| Cooling | Ceiling Fan, Central, Electric |
| Fireplace | No |
| # of Stories | 1 |
| Stories | 1.00 |
| Furnished | Unfurnished |
| Master Bedroom | Dual Sinks, Mstr Bdrm - Ground, Separate Shower, Separate Tub |
Exterior
| Exterior Features | Covered Patio, Screened Patio |
|---|---|
| Lot Description | Paved Road, Private Road |
| Roof | S-Tile |
| Construction | Block, Frame, Frame/Stucco |
| Front Exposure | East |
School Information
| Elementary | Orchard View Elementary School |
|---|---|
| Middle | Carver Middle School |
| High | Spanish River Community High School |
Additional Information
| Date Listed | October 13th, 2025 |
|---|---|
| Days on Market | 1 |
| Zoning | RTS |
| Foreclosure | No |
| Short Sale | No |
| RE / Bank Owned | No |
| HOA Fees | 735 |
| Parcel ID | 00424621150003701 |
Room Dimensions
| Master Bedroom | 14 x 19 |
|---|---|
| Bedroom 2 | 13 x 13 |
| Den | 16 x 11 |
| Living Room | 20 x 18 |
| Kitchen | 18 x 11 |
Listing Details
| Office | Luxury Partners Realty |
|---|---|
| todd@luxurypartnersrealty.com |

