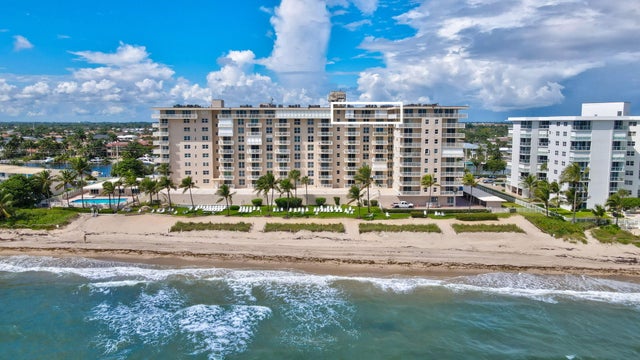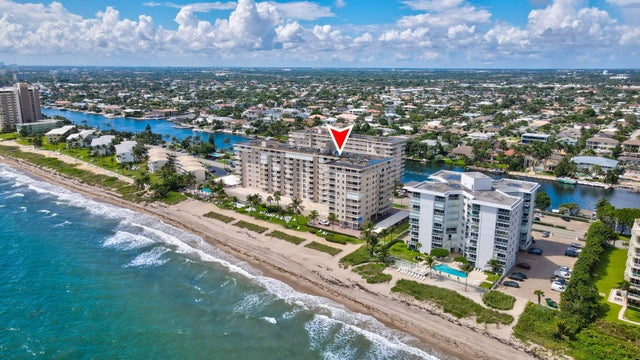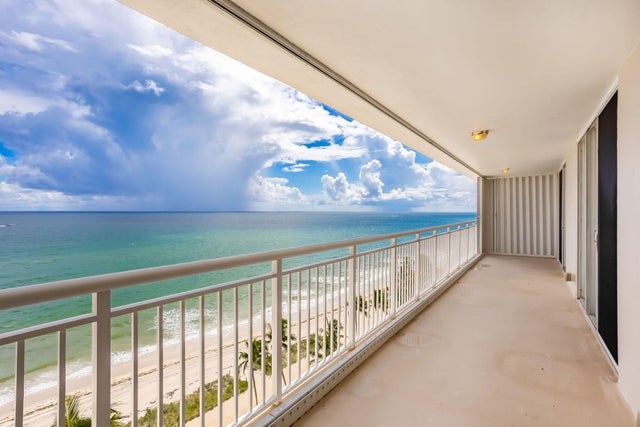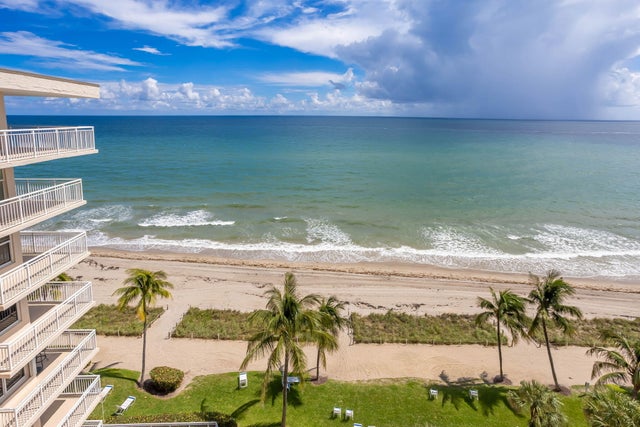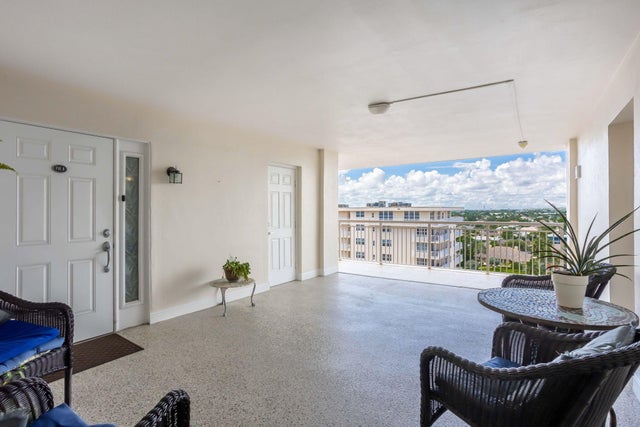About 1051 Hillsboro Mile #ph4e
Rare opportunity to own a three-bedroom oceanfront penthouse along prestigious Hillsboro Mile--one of only five in the building. This residence offers breathtaking, unobstructed views of the Atlantic and an expansive oversized balcony ideal for enjoying the ocean breeze and coastal sunrise. With exceptional potential for renovation, concept renderings are included to help visualize the possibilities for a modern coastal retreat with open living spaces and refined finishes. Unit comes with two parking spaces and storage unit. Enjoy private beach access, an oceanfront heated pool, and a prime location between Boca Raton and Fort Lauderdale's premier dining and lifestyle destinations.
Features of 1051 Hillsboro Mile #ph4e
| MLS® # | RX-11131817 |
|---|---|
| USD | $1,200,000 |
| CAD | $1,689,156 |
| CNY | 元8,568,600 |
| EUR | €1,038,632 |
| GBP | £904,667 |
| RUB | ₽96,010,440 |
| HOA Fees | $1,238 |
| Bedrooms | 3 |
| Bathrooms | 2.00 |
| Full Baths | 2 |
| Total Square Footage | 2,000 |
| Living Square Footage | 2,000 |
| Square Footage | Tax Rolls |
| Acres | 0.00 |
| Year Built | 1969 |
| Type | Residential |
| Sub-Type | Condo or Coop |
| Restrictions | Buyer Approval, No Lease 1st Year, No Truck |
| Unit Floor | 10 |
| Status | New |
| HOPA | No Hopa |
| Membership Equity | No |
Community Information
| Address | 1051 Hillsboro Mile #ph4e |
|---|---|
| Area | 3112 |
| Subdivision | HILLSBORO LE BARON CONDO APTS |
| Development | Hillsboro Le baron |
| City | Hillsboro Beach |
| County | Broward |
| State | FL |
| Zip Code | 33062 |
Amenities
| Amenities | Common Laundry, Community Room, Extra Storage, Exercise Room, Manager on Site, Picnic Area, Pool, Shuffleboard, Trash Chute |
|---|---|
| Utilities | Public Sewer, Public Water |
| Parking Spaces | 1 |
| Parking | 2+ Spaces, Assigned, Carport - Attached, Covered, Under Building |
| View | Intracoastal, Ocean |
| Is Waterfront | Yes |
| Waterfront | Directly on Sand, Ocean Front |
| Has Pool | No |
| Pets Allowed | No |
| Unit | Penthouse |
| Subdivision Amenities | Common Laundry, Community Room, Extra Storage, Exercise Room, Manager on Site, Picnic Area, Pool, Shuffleboard, Trash Chute |
| Security | Entry Card, Entry Phone, Lobby |
Interior
| Interior Features | Split Bedroom, Walk-in Closet |
|---|---|
| Appliances | Dishwasher, Range - Electric, Refrigerator |
| Heating | Central |
| Cooling | Central |
| Fireplace | No |
| # of Stories | 10 |
| Stories | 10.00 |
| Furnished | Furniture Negotiable |
| Master Bedroom | Combo Tub/Shower, Dual Sinks |
Exterior
| Exterior Features | Open Balcony, Open Porch |
|---|---|
| Lot Description | East of US-1 |
| Construction | CBS |
| Front Exposure | West |
School Information
| Elementary | Cresthaven Elementary School |
|---|---|
| Middle | Crystal Lake Community Middle |
| High | Deerfield Beach High School |
Additional Information
| Date Listed | October 13th, 2025 |
|---|---|
| Days on Market | 2 |
| Zoning | RM-30 |
| Foreclosure | No |
| Short Sale | No |
| RE / Bank Owned | No |
| HOA Fees | 1238 |
| Parcel ID | 484317ab0920 |
Room Dimensions
| Master Bedroom | 0 x 0 |
|---|---|
| Living Room | 0 x 0 |
| Kitchen | 0 x 0 |
Listing Details
| Office | One Sotheby's International Realty |
|---|---|
| mls@onesothebysrealty.com |

