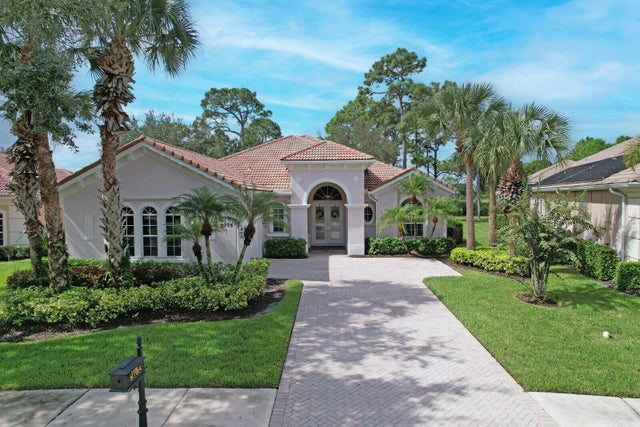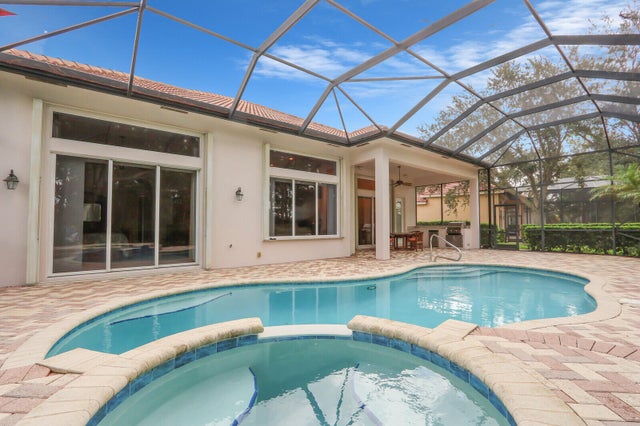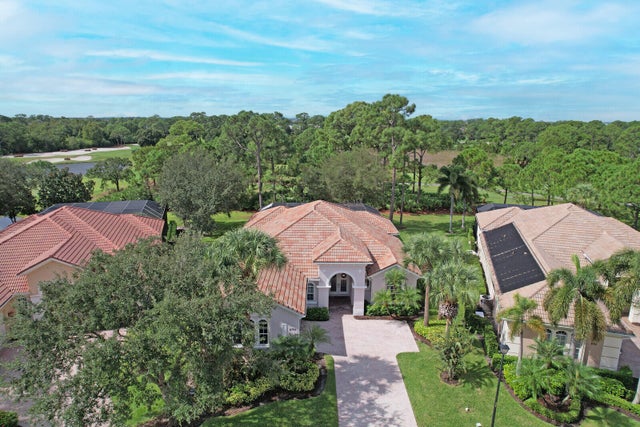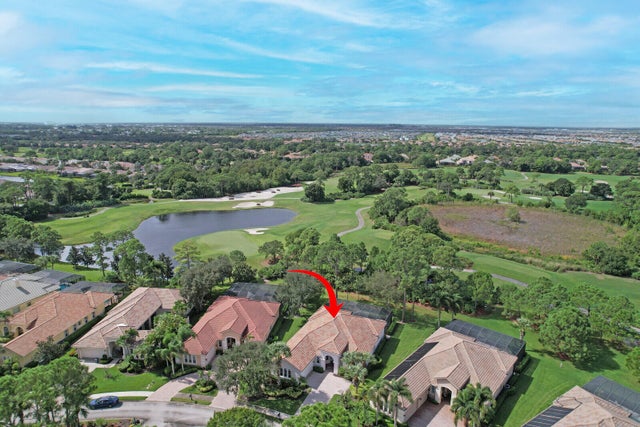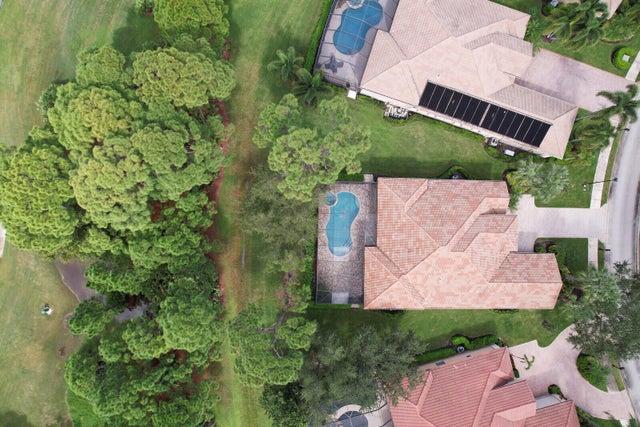About 8705 Tompson Point Road
PERFECTLY POSITIONED ON THE GOLF COURSE! Exquisite 3-bedroom plus den in desirable PGA Village. This 2,700 sq ft residence features a sought-after great room floor plan with 3 ensuite-bedrooms & powder room. Enjoy elegant finishes including white cabinetry, granite countertops, SS appliances, wood detailing & a custom bar. The outdoor oasis offers a resurfaced pool & spa (2024), summer kitchen & covered lanai-ideal for entertaining. Meticulously maintained with newer A/Cs, whole house generator & accordion shutters, nearly all major systems replaced within 5 years. Freshly painted inside & out, offered partially furnished-move-in ready with comfort, style & peace of mind! PGA Village is a golfer's paradise with 4 golf courses & the Island club with pool, fitness, pickleball & more!
Features of 8705 Tompson Point Road
| MLS® # | RX-11131813 |
|---|---|
| USD | $699,000 |
| CAD | $980,935 |
| CNY | 元4,980,934 |
| EUR | €597,967 |
| GBP | £520,275 |
| RUB | ₽56,754,187 |
| HOA Fees | $509 |
| Bedrooms | 3 |
| Bathrooms | 4.00 |
| Full Baths | 3 |
| Half Baths | 1 |
| Total Square Footage | 3,468 |
| Living Square Footage | 2,664 |
| Square Footage | Floor Plan |
| Acres | 0.27 |
| Year Built | 2004 |
| Type | Residential |
| Sub-Type | Single Family Detached |
| Restrictions | Buyer Approval, Comercial Vehicles Prohibited, Lease OK w/Restrict, Tenant Approval |
| Unit Floor | 0 |
| Status | New |
| HOPA | No Hopa |
| Membership Equity | No |
Community Information
| Address | 8705 Tompson Point Road |
|---|---|
| Area | 7600 |
| Subdivision | TOMPSON POINT PUD AT PGA VILLAGE |
| Development | PGA Village |
| City | Port Saint Lucie |
| County | St. Lucie |
| State | FL |
| Zip Code | 34986 |
Amenities
| Amenities | Billiards, Clubhouse, Exercise Room, Golf Course, Internet Included, Library, Manager on Site, Pickleball, Playground, Pool, Sidewalks, Street Lights, Tennis |
|---|---|
| Utilities | Public Sewer, Public Water |
| Parking | 2+ Spaces, Garage - Attached |
| # of Garages | 2 |
| View | Golf |
| Is Waterfront | No |
| Waterfront | None |
| Has Pool | Yes |
| Pool | Heated, Inground, Spa |
| Pets Allowed | Yes |
| Unit | On Golf Course |
| Subdivision Amenities | Billiards, Clubhouse, Exercise Room, Golf Course Community, Internet Included, Library, Manager on Site, Pickleball, Playground, Pool, Sidewalks, Street Lights, Community Tennis Courts |
| Security | Gate - Manned, Security Patrol, Security Sys-Owned |
Interior
| Interior Features | Bar, Foyer, Laundry Tub, Pantry, Split Bedroom, Volume Ceiling, Walk-in Closet |
|---|---|
| Appliances | Auto Garage Open, Dishwasher, Disposal, Dryer, Generator Whle House, Microwave, Range - Electric, Refrigerator, Storm Shutters, Water Heater - Elec |
| Heating | Central, Electric |
| Cooling | Central, Electric |
| Fireplace | No |
| # of Stories | 1 |
| Stories | 1.00 |
| Furnished | Furniture Negotiable, Partially Furnished |
| Master Bedroom | Separate Shower, Separate Tub |
Exterior
| Exterior Features | Auto Sprinkler, Covered Patio, Screened Patio, Shutters, Summer Kitchen |
|---|---|
| Lot Description | 1/4 to 1/2 Acre |
| Windows | Blinds, Drapes, Plantation Shutters, Verticals |
| Roof | Concrete Tile, S-Tile |
| Construction | CBS |
| Front Exposure | East |
Additional Information
| Date Listed | October 13th, 2025 |
|---|---|
| Days on Market | 4 |
| Zoning | Planne |
| Foreclosure | No |
| Short Sale | No |
| RE / Bank Owned | No |
| HOA Fees | 509 |
| Parcel ID | 332770400310000 |
| Contact Info | 772-812-0469 |
Room Dimensions
| Master Bedroom | 17.7 x 14.11 |
|---|---|
| Bedroom 2 | 13 x 12 |
| Bedroom 3 | 13 x 12 |
| Den | 12.6 x 10.8 |
| Dining Room | 14 x 12 |
| Living Room | 23 x 20.4 |
| Kitchen | 13.2 x 12.6 |
| Bonus Room | 11 x 10.6 |
Listing Details
| Office | Lang Realty |
|---|---|
| regionalmanagement@langrealty.com |

