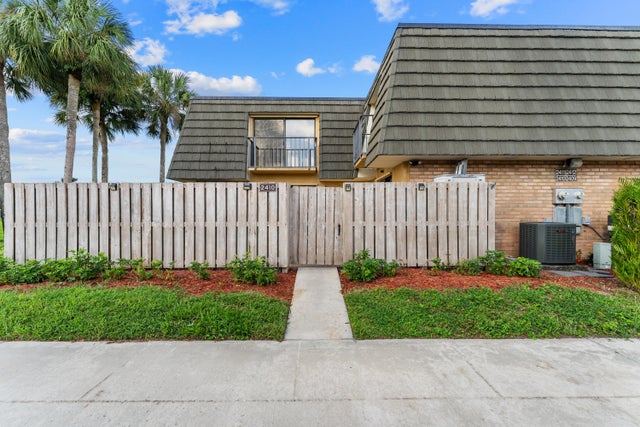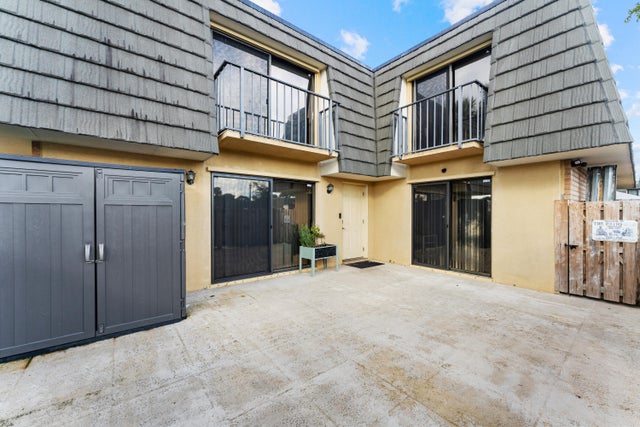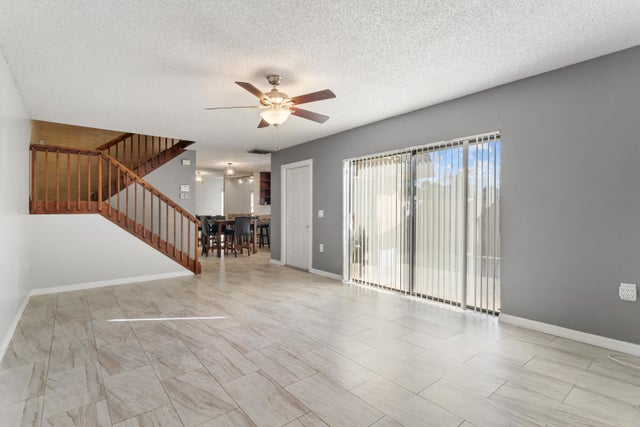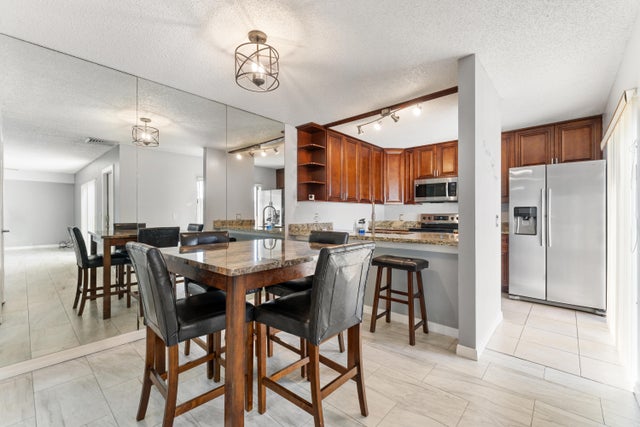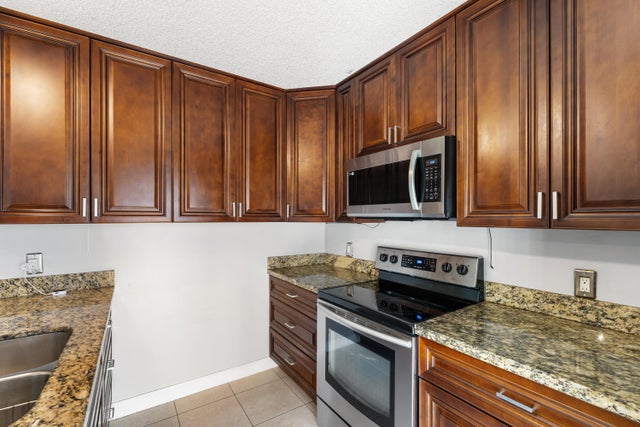About 2410 24th Way
Beautiful corner lakefront townhome in the sought-after Sandalwood Lakes community! This 2BR/2.5BA home offers peaceful water views, a covered patio, walk-in closet, full panel shutters, and 2+ parking spaces. Internet, cable, and water are included for added convenience. Enjoy resort-style amenities including a pool, pickleball, tennis, playground, fitness trail, and more. Ideally located near I-95, shopping, dining, beaches, and Downtown West Palm Beach, offering both convenience and a vibrant lifestyle!
Open Houses
| Sat, Nov 1st | 12:00pm - 3:00pm |
|---|
Features of 2410 24th Way
| MLS® # | RX-11131806 |
|---|---|
| USD | $275,000 |
| CAD | $383,268 |
| CNY | 元1,952,445 |
| EUR | €236,106 |
| GBP | £208,042 |
| RUB | ₽21,944,918 |
| HOA Fees | $605 |
| Bedrooms | 2 |
| Bathrooms | 3.00 |
| Full Baths | 2 |
| Half Baths | 1 |
| Total Square Footage | 1,236 |
| Living Square Footage | 1,236 |
| Square Footage | Tax Rolls |
| Acres | 0.03 |
| Year Built | 1984 |
| Type | Residential |
| Sub-Type | Townhouse / Villa / Row |
| Restrictions | Buyer Approval, Comercial Vehicles Prohibited, Interview Required, No Boat, No Lease First 2 Years, No RV, Other |
| Style | Townhouse |
| Unit Floor | 0 |
| Status | Price Change |
| HOPA | No Hopa |
| Membership Equity | No |
Community Information
| Address | 2410 24th Way |
|---|---|
| Area | 5410 |
| Subdivision | VILLAGE OF SANDALWOOD LAKES 2 |
| City | West Palm Beach |
| County | Palm Beach |
| State | FL |
| Zip Code | 33407 |
Amenities
| Amenities | Bike - Jog, Fitness Trail, Internet Included, Park, Pickleball, Picnic Area, Playground, Pool, Sidewalks, Street Lights, Tennis, Ball Field, Soccer Field |
|---|---|
| Utilities | Cable, 3-Phase Electric, Public Water, Underground, Water Available |
| Parking Spaces | 2 |
| Parking | 2+ Spaces |
| View | Lake |
| Is Waterfront | Yes |
| Waterfront | Lake |
| Has Pool | No |
| Pets Allowed | Yes |
| Unit | Corner |
| Subdivision Amenities | Bike - Jog, Fitness Trail, Internet Included, Park, Pickleball, Picnic Area, Playground, Pool, Sidewalks, Street Lights, Community Tennis Courts, Ball Field, Soccer Field |
Interior
| Interior Features | Closet Cabinets, Walk-in Closet |
|---|---|
| Appliances | Dryer, Ice Maker, Microwave, Range - Electric, Refrigerator, Smoke Detector, Washer, Water Heater - Elec |
| Heating | Central, Electric |
| Cooling | Ceiling Fan, Central, Electric |
| Fireplace | No |
| # of Stories | 2 |
| Stories | 2.00 |
| Furnished | Unfurnished |
| Master Bedroom | Mstr Bdrm - Upstairs |
Exterior
| Exterior Features | Shutters |
|---|---|
| Lot Description | < 1/4 Acre |
| Construction | CBS |
| Front Exposure | East |
Additional Information
| Date Listed | October 13th, 2025 |
|---|---|
| Days on Market | 16 |
| Zoning | RPD(ci |
| Foreclosure | No |
| Short Sale | No |
| RE / Bank Owned | No |
| HOA Fees | 605 |
| Parcel ID | 74424301080001393 |
Room Dimensions
| Master Bedroom | 14 x 13 |
|---|---|
| Living Room | 21 x 13 |
| Kitchen | 11 x 8 |
Listing Details
| Office | KW Innovations |
|---|---|
| jackie@jackieellis.com |

