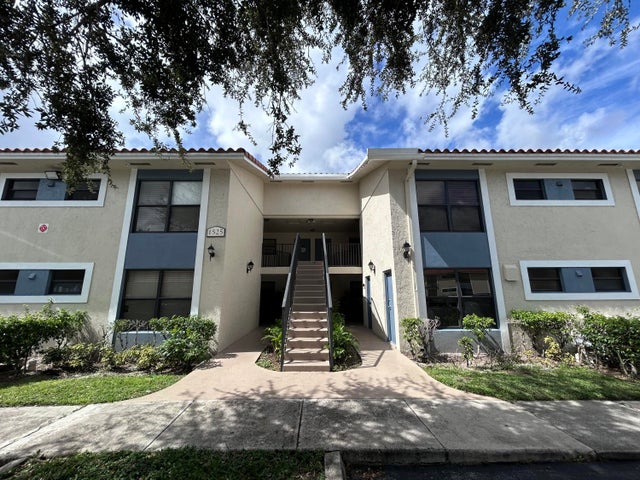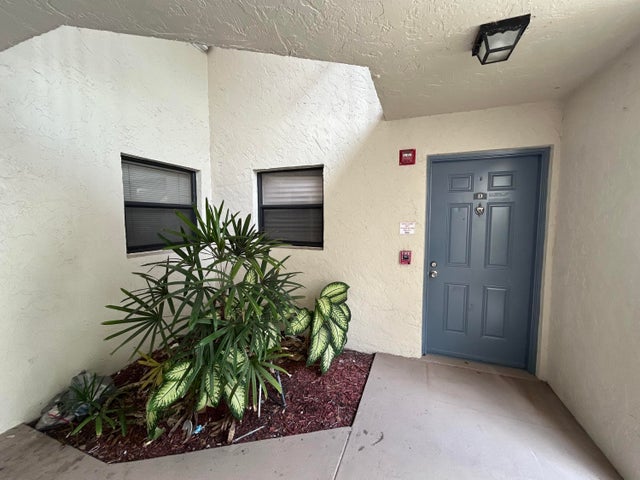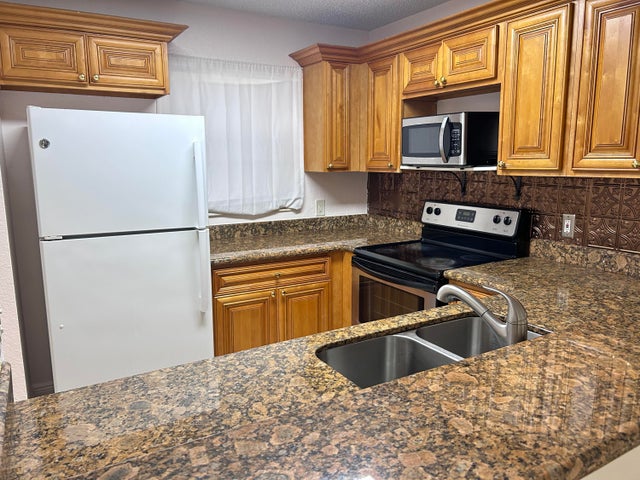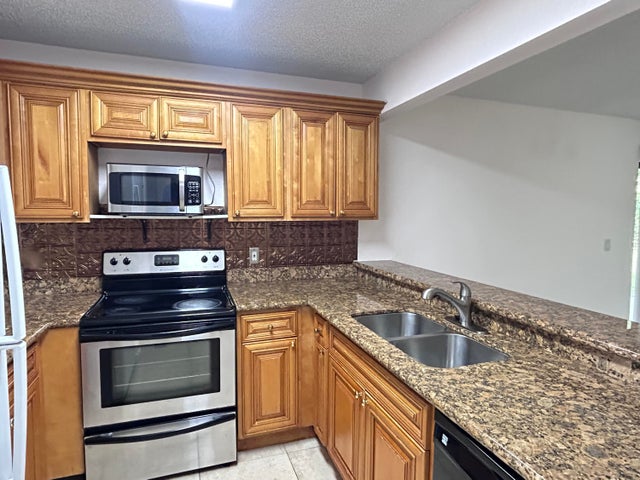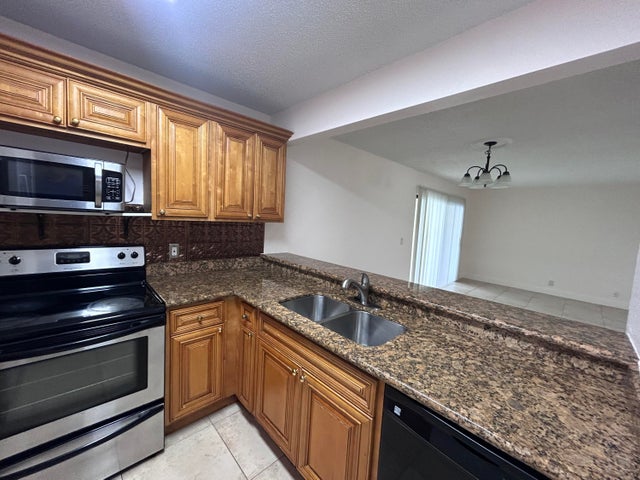About 1525 Lake Crystal Drive #d
First floor corner unit featuring Water View, ceramic tile in living areas and laminate wood flooring in bedrooms. Kitchen includes maple cabinets, granite countertops, and stainless steel stove and dishwasher. Space and hook-up for full-size washer and dryer. Community offers pool, clubhouse, and walking paths. Convenient location near shopping, dining, schools, and major roadways.
Features of 1525 Lake Crystal Drive #d
| MLS® # | RX-11131772 |
|---|---|
| USD | $150,000 |
| CAD | $210,501 |
| CNY | 元1,068,870 |
| EUR | €128,319 |
| GBP | £111,647 |
| RUB | ₽12,179,010 |
| HOA Fees | $350 |
| Bedrooms | 1 |
| Bathrooms | 1.00 |
| Full Baths | 1 |
| Total Square Footage | 750 |
| Living Square Footage | 700 |
| Square Footage | Tax Rolls |
| Acres | 0.00 |
| Year Built | 1986 |
| Type | Residential |
| Sub-Type | Condo or Coop |
| Restrictions | Lease OK, Lease OK w/Restrict |
| Style | < 4 Floors, Mediterranean |
| Unit Floor | 1 |
| Status | New |
| HOPA | No Hopa |
| Membership Equity | No |
Community Information
| Address | 1525 Lake Crystal Drive #d |
|---|---|
| Area | 5580 |
| Subdivision | PALM BEACH GRANDE CONDO |
| Development | Palm Beach Grande |
| City | West Palm Beach |
| County | Palm Beach |
| State | FL |
| Zip Code | 33411 |
Amenities
| Amenities | Bike - Jog, Clubhouse, Exercise Room, Pool, Tennis, Whirlpool |
|---|---|
| Utilities | 3-Phase Electric, Public Sewer, Public Water, Underground |
| Parking | Assigned, Guest |
| View | Lake |
| Is Waterfront | Yes |
| Waterfront | Lake |
| Has Pool | No |
| Pets Allowed | Yes |
| Unit | Corner |
| Subdivision Amenities | Bike - Jog, Clubhouse, Exercise Room, Pool, Community Tennis Courts, Whirlpool |
| Security | Security Patrol |
Interior
| Interior Features | Bar, Entry Lvl Lvng Area, Fire Sprinkler, Foyer |
|---|---|
| Appliances | Dishwasher, Disposal, Dryer, Freezer, Ice Maker, Microwave, Range - Electric, Refrigerator, Smoke Detector, Washer, Water Heater - Elec |
| Heating | Central |
| Cooling | Central |
| Fireplace | No |
| # of Stories | 1 |
| Stories | 1.00 |
| Furnished | Unfurnished |
| Master Bedroom | Combo Tub/Shower, Mstr Bdrm - Ground |
Exterior
| Exterior Features | Covered Patio, Zoned Sprinkler |
|---|---|
| Windows | Blinds, Single Hung Metal, Sliding |
| Roof | S-Tile |
| Construction | CBS, Concrete, Frame/Stucco |
| Front Exposure | Southeast |
School Information
| Elementary | Benoist Farms Elementary School |
|---|---|
| Middle | Jeaga Middle School |
| High | Royal Palm Beach High School |
Additional Information
| Date Listed | October 13th, 2025 |
|---|---|
| Days on Market | 4 |
| Zoning | RS |
| Foreclosure | No |
| Short Sale | Yes |
| RE / Bank Owned | No |
| HOA Fees | 350 |
| Parcel ID | 00424329240075254 |
| Contact Info | info@homesoldflorida.com |
Room Dimensions
| Master Bedroom | 12 x 11 |
|---|---|
| Living Room | 12 x 11 |
| Kitchen | 9 x 8 |
Listing Details
| Office | Your Home Sold Guaranteed |
|---|---|
| info@homesoldflorida.com |

