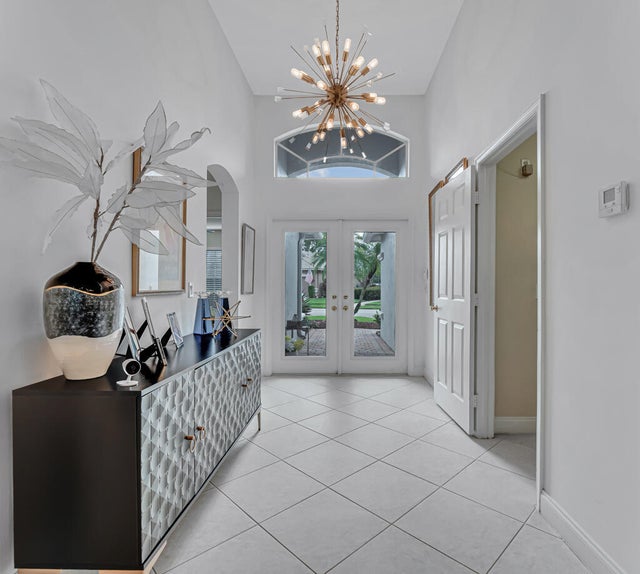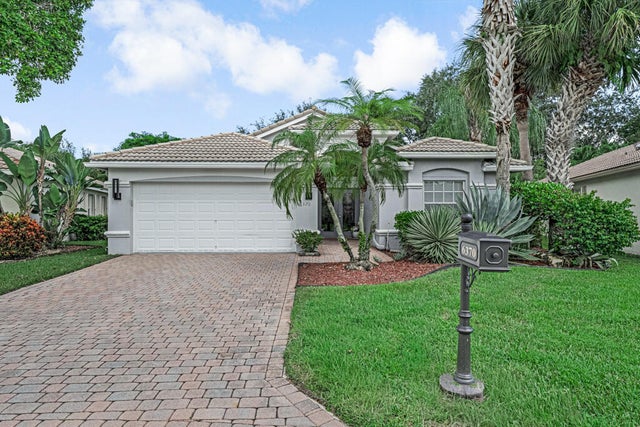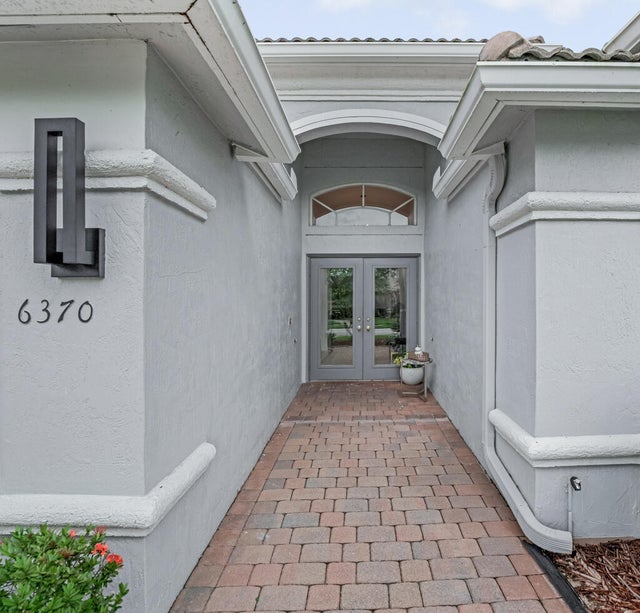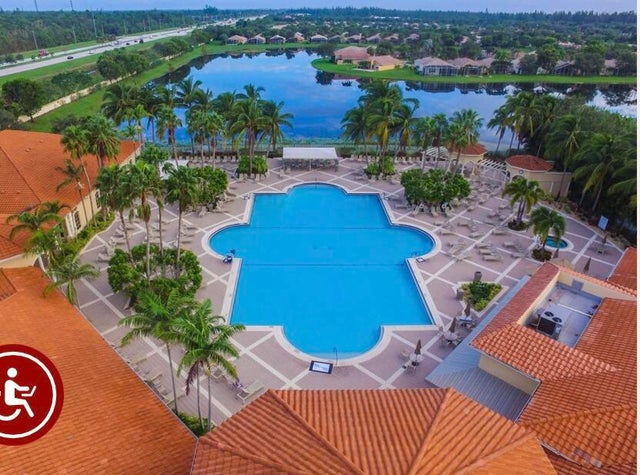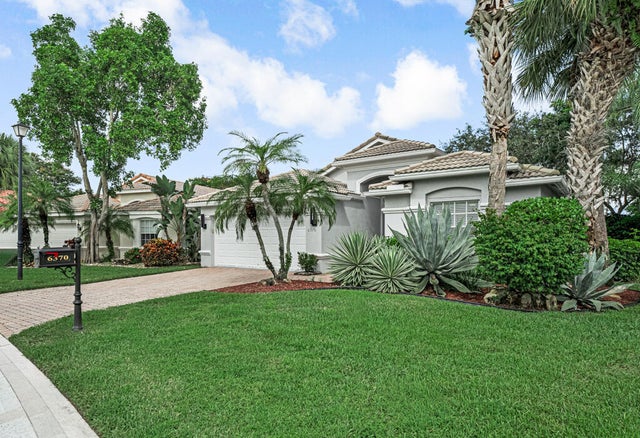About 6370 Via Primo Street
Amazing open concept home with wall down creating an open airy upgraded floorplan like none other in this prestigious highly active Community! Enter through double glass entry doors, enjoy white cabinetry, quartz counters stainless appliances,lots of upgrades,beautiful floors, this home shows like a model! WONDERFUL LOCATION! WALK TO CLUBHOUSE,restaurant, pickleball, tennis , pools enjoy indoor pool also!ALL in walking distance! Lovely remodeled white kitchen,wall down & open floorpan make this a must see! Move in ready, ask about the furniture too! Full state of art fitness, shows, organizations,card rooms,arts & crafts, so much to do! Restaurant at the pool is amazing with indoor/outdoor dining! Newer 2023 A/C, IDEALLY LOCATED NEAR CLUBHOUSE! Enjoy Bellaggio 55+ ACIVE life! LOVE IT!
Features of 6370 Via Primo Street
| MLS® # | RX-11131758 |
|---|---|
| USD | $479,000 |
| CAD | $671,821 |
| CNY | 元3,413,857 |
| EUR | €410,877 |
| GBP | £358,171 |
| RUB | ₽39,003,916 |
| HOA Fees | $678 |
| Bedrooms | 3 |
| Bathrooms | 2.00 |
| Full Baths | 2 |
| Total Square Footage | 2,484 |
| Living Square Footage | 1,800 |
| Square Footage | Owner |
| Acres | 0.16 |
| Year Built | 2002 |
| Type | Residential |
| Sub-Type | Single Family Detached |
| Style | Ranch |
| Unit Floor | 0 |
| Status | New |
| HOPA | Yes-Verified |
| Membership Equity | No |
Community Information
| Address | 6370 Via Primo Street |
|---|---|
| Area | 5790 |
| Subdivision | Bellaggio |
| Development | Bellaggio |
| City | Lake Worth |
| County | Palm Beach |
| State | FL |
| Zip Code | 33467 |
Amenities
| Amenities | Bike - Jog, Billiards, Bocce Ball, Cafe/Restaurant, Clubhouse, Exercise Room, Internet Included, Library, Manager on Site, Pickleball, Pool, Shuffleboard, Sidewalks, Spa-Hot Tub, Tennis, Whirlpool, Indoor Pool |
|---|---|
| Utilities | Cable, 3-Phase Electric, Public Water |
| Parking | Driveway, Garage - Attached |
| # of Garages | 2 |
| View | Garden |
| Is Waterfront | No |
| Waterfront | None |
| Has Pool | No |
| Pets Allowed | Yes |
| Subdivision Amenities | Bike - Jog, Billiards, Bocce Ball, Cafe/Restaurant, Clubhouse, Exercise Room, Internet Included, Library, Manager on Site, Pickleball, Pool, Shuffleboard, Sidewalks, Spa-Hot Tub, Community Tennis Courts, Whirlpool, Indoor Pool |
| Security | Gate - Manned |
Interior
| Interior Features | Closet Cabinets, Foyer, Pantry, Roman Tub, Split Bedroom, Volume Ceiling, Walk-in Closet |
|---|---|
| Appliances | Auto Garage Open, Dishwasher, Disposal, Dryer, Microwave, Range - Electric, Refrigerator, Smoke Detector, Storm Shutters, Washer |
| Heating | Central, Electric |
| Cooling | Central, Electric |
| Fireplace | No |
| # of Stories | 1 |
| Stories | 1.00 |
| Furnished | Furniture Negotiable |
| Master Bedroom | Dual Sinks, Mstr Bdrm - Sitting, Separate Shower, Separate Tub |
Exterior
| Exterior Features | Auto Sprinkler, Covered Patio, Screen Porch, Screened Patio, Shutters |
|---|---|
| Lot Description | < 1/4 Acre |
| Windows | Blinds, Drapes, Sliding |
| Roof | Concrete Tile, S-Tile |
| Construction | CBS |
| Front Exposure | West |
Additional Information
| Date Listed | October 13th, 2025 |
|---|---|
| Days on Market | 6 |
| Zoning | PUD |
| Foreclosure | No |
| Short Sale | No |
| RE / Bank Owned | No |
| HOA Fees | 678.35 |
| Parcel ID | 00424506070000080 |
Room Dimensions
| Master Bedroom | 13 x 17 |
|---|---|
| Bedroom 2 | 11 x 12.2 |
| Bedroom 3 | 12 x 12.2 |
| Dining Room | 13 x 12 |
| Living Room | 18 x 14.11 |
| Kitchen | 20.2 x 23.6 |
Listing Details
| Office | The Keyes Company |
|---|---|
| mikepappas@keyes.com |

