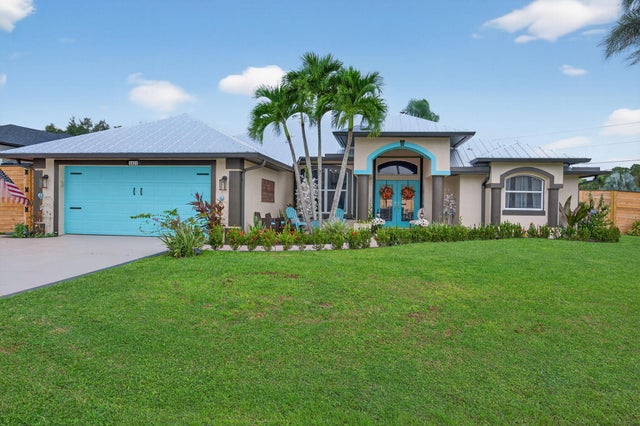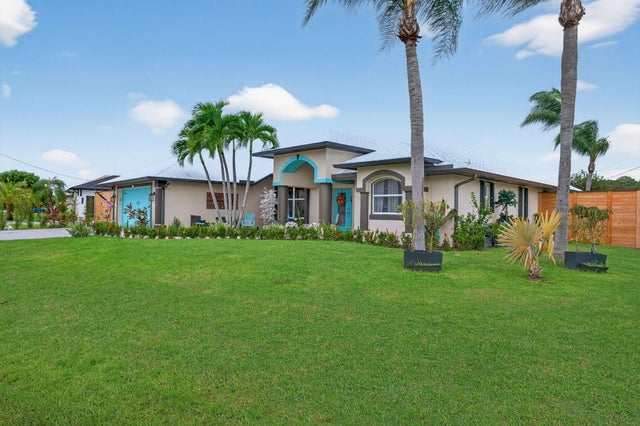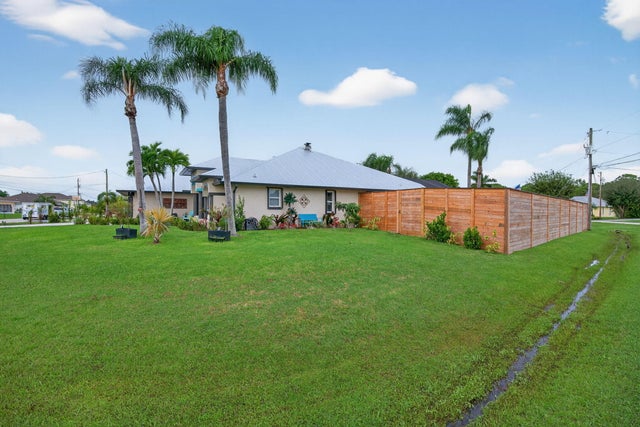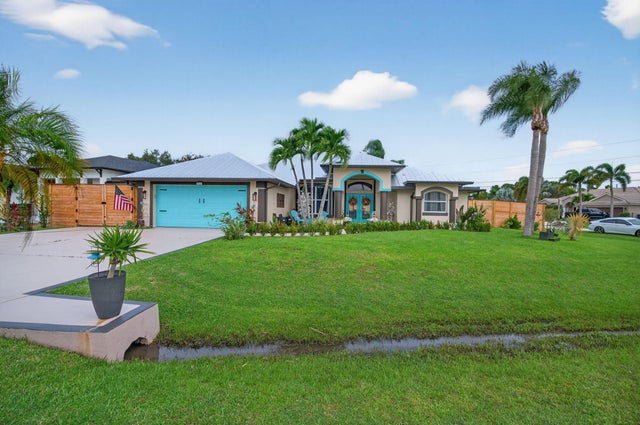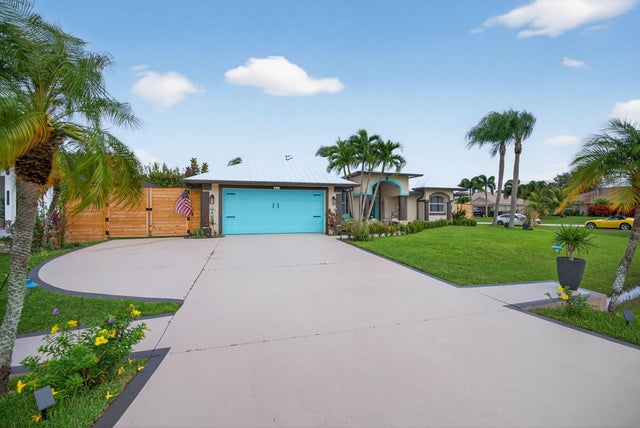About 5631 Nw Crocus Avenue
Stunning 3BR/2.5BA, 2-car garage CBS pool home with over $125K in upgrades! Featuring a 2023 metal roof and gutters, 2024 accordion shutters. Backyard offers ultimate privacy with a 2025 custom built 8' horizontal fence w/ reinforced gates. oversized corner lot, 2024 Shed with ramp wired for electrical hookup. Guinite black-bottom custom tile pool w/ spa, new 2024 pool heater & pump, and a refurbished screened pool cage. Custom-painted lanai & cabana bath w/ updated lighting & faucet. Professionally landscaped. Driveway custom painted & sealed w/ decorative border. House wired for generator hookup. Tile flooring throughout, new Samsung Bespoke appliances, 2024 interior & exterior painted. Updated lighting & fixtures. With too many upgrades to list, you have to see it to believe it!Conveniently situated in the highly sought after Torino area, this home offers the perfect blend of comfort and accessibility. Enjoy close proximity to shopping, dining, major highways, and some of the area's best hidden, uncrowded beaches.
Features of 5631 Nw Crocus Avenue
| MLS® # | RX-11131712 |
|---|---|
| USD | $584,900 |
| CAD | $821,907 |
| CNY | 元4,164,254 |
| EUR | €503,450 |
| GBP | £437,047 |
| RUB | ₽47,582,024 |
| Bedrooms | 3 |
| Bathrooms | 3.00 |
| Full Baths | 2 |
| Half Baths | 1 |
| Total Square Footage | 3,069 |
| Living Square Footage | 2,173 |
| Square Footage | Tax Rolls |
| Acres | 0.30 |
| Year Built | 2002 |
| Type | Residential |
| Sub-Type | Single Family Detached |
| Restrictions | None |
| Unit Floor | 0 |
| Status | Price Change |
| HOPA | No Hopa |
| Membership Equity | No |
Community Information
| Address | 5631 Nw Crocus Avenue |
|---|---|
| Area | 7370 |
| Subdivision | PORT ST LUCIE SECTION 44 |
| City | Port Saint Lucie |
| County | St. Lucie |
| State | FL |
| Zip Code | 34986 |
Amenities
| Amenities | None |
|---|---|
| Utilities | Public Sewer, Public Water |
| Parking | 2+ Spaces, Driveway, Garage - Attached |
| # of Garages | 2 |
| View | Garden, Pool |
| Is Waterfront | No |
| Waterfront | None |
| Has Pool | Yes |
| Pool | Inground |
| Pets Allowed | Yes |
| Subdivision Amenities | None |
Interior
| Interior Features | Entry Lvl Lvng Area, Split Bedroom, Walk-in Closet |
|---|---|
| Appliances | Dishwasher, Dryer, Microwave, Range - Electric, Refrigerator, Washer |
| Heating | Central |
| Cooling | Central |
| Fireplace | No |
| # of Stories | 1 |
| Stories | 1.00 |
| Furnished | Furniture Negotiable |
| Master Bedroom | Mstr Bdrm - Ground, Spa Tub & Shower |
Exterior
| Lot Description | 1/4 to 1/2 Acre |
|---|---|
| Roof | Metal |
| Construction | CBS |
| Front Exposure | South |
Additional Information
| Date Listed | October 12th, 2025 |
|---|---|
| Days on Market | 8 |
| Zoning | RS-2PS |
| Foreclosure | No |
| Short Sale | No |
| RE / Bank Owned | No |
| Parcel ID | 342072005190001 |
Room Dimensions
| Master Bedroom | 14 x 19 |
|---|---|
| Living Room | 15 x 21 |
| Kitchen | 15 x 11 |
Listing Details
| Office | Prime Time Realty LLC |
|---|---|
| alexp8@msn.com |

