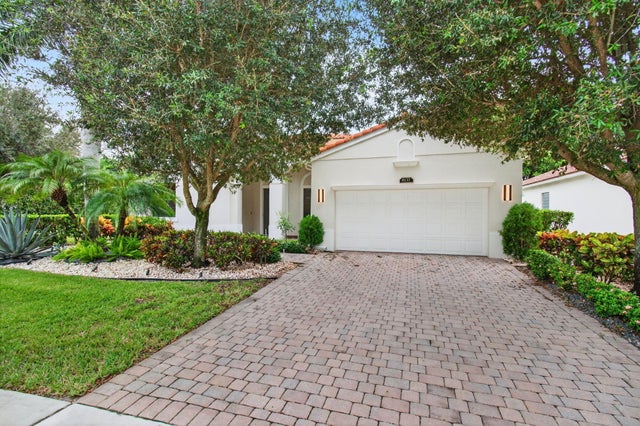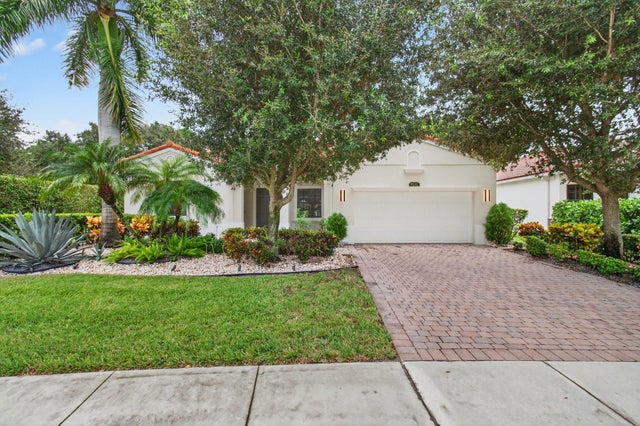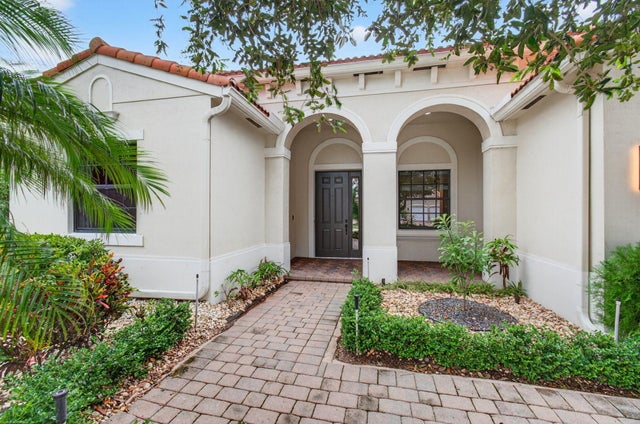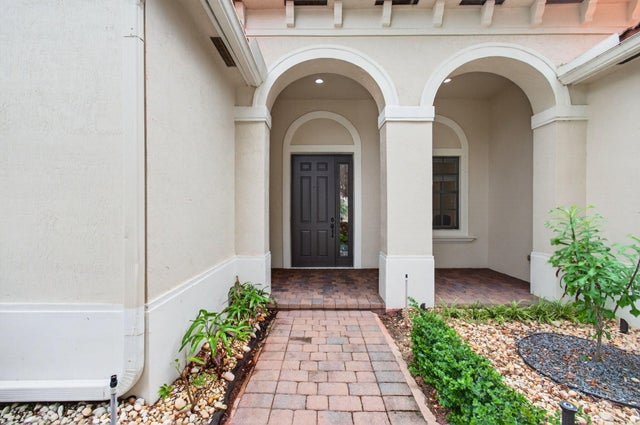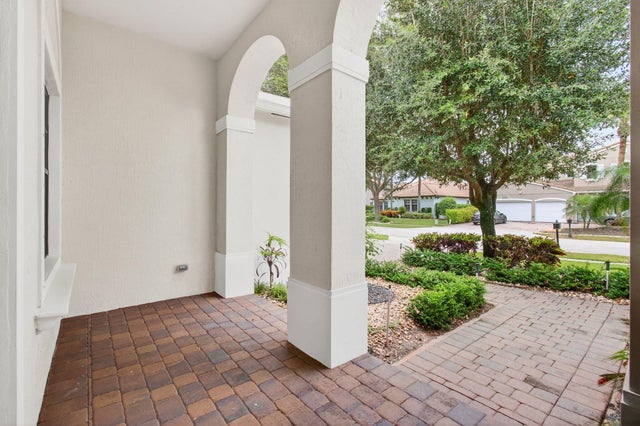About 8137 Ferentino Pass
Located in the beautiful Casa Bella community in the city of Delray Beach, 8137 Ferentino Pass invites residents with its impeccable charm and state-of-the-art amenities. Reflective of the vast Florida skies, the elegant exterior is neatly complemented by a generous, large patio, screened and covered for optimal privacy and enjoyment. This outdoor area offers extensive space, perfect for those considering the installation of a pool for endless fun under the sun.The home delivers a significant advantage with a large, two-car garage, providing ample space for vehicle accommodation or additional storage should need arise. As you step inside, the richness of the architectural details can immediately be noticed.The high, tray ceilings provide a sense of spaciousness and luxury, maximizing natural light inside the property and creating an environment that's both relaxing and inviting.
At the heart of this warm home is a breathtaking kitchen featuring a refined selection of granite countertops designed to endure both time and trends. Mirroring the high-quality details seen throughout the home, the kitchen also boasts advanced stainless-steel appliances, ready to tackle any culinary challenge or festive banquet. As a genuine testament to forward-thinking design, the custom cabinetry complements the aesthetics while providing ample storage, elevating the efficiency and functionality of the kitchen.
A noteworthy feature is the air conditioning system, recently upgraded in 2019. It ensures consistent climate control, promising comfort and tranquility during the Florida heat.
Located in the highly desirable 24 hour guard gated Casa Bella community and zoned for A+ rated Boca schools (Calusa Elementary, Morikami Elementary, Omni Middle, and Spanish River High), this home is centrally located near Delray Marketplace, Atlantic Avenue, the Florida Turnpike, and I-95. Avoid waiting in long lines as the bus picks up students inside the community. Don't miss the opportunity to live in one of Delray's most sought-after neighborhoods!
Amenities of Casa Bella include a clubhouse, community pool, a basketball court and a playground. The monthly maintenance fee includes lawn maintenance, landscaping and irrigation.

