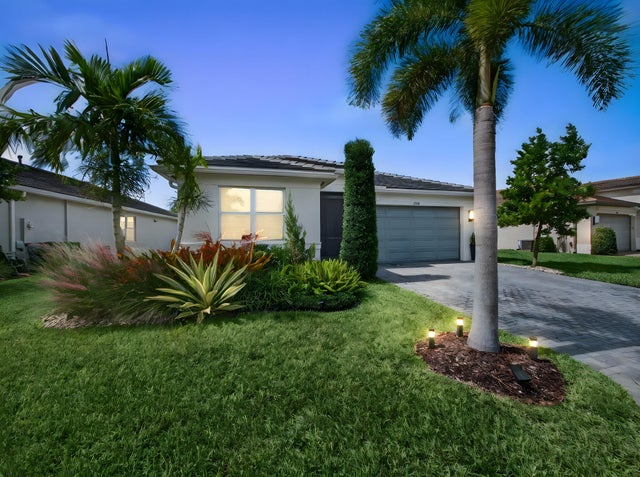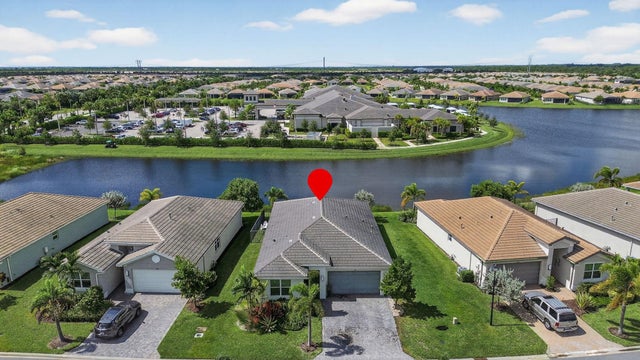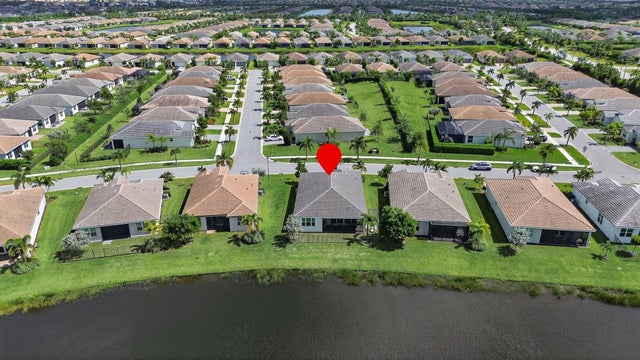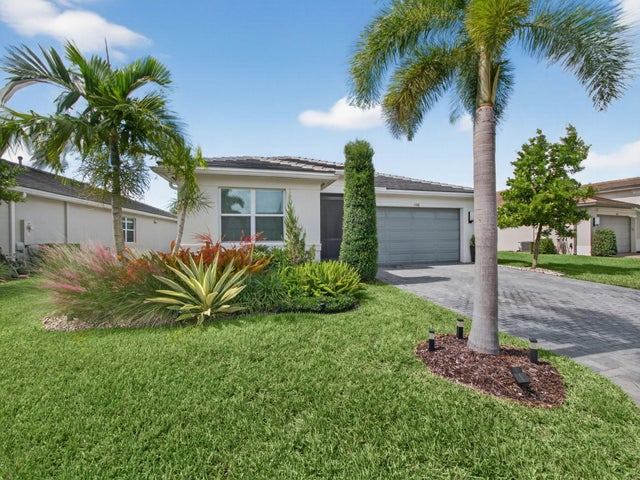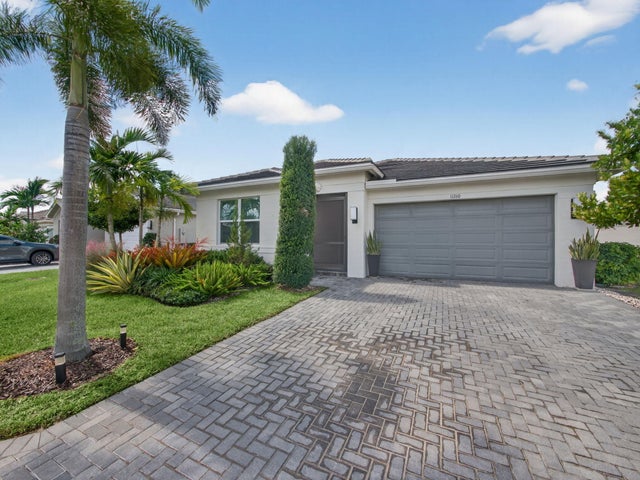About 11760 Sw River Crossing Place
Welcome to this impeccably upgraded 2-bedroom plus den that can be converted into a bedroom, 2-bathroom lakefront home located in the highly sought-after Valencia Grove at Riverland community. Thoughtfully designed for both comfort and style, this residence offers a blend of modern finishes and functional upgrades that make it truly stand out. The impact glass front door fills the entryway with natural light, leading into an open-concept living space adorned with upgraded tile flooring throughout, recessed lighting, and a spacious layout ideal for entertaining or everyday living.The gourmet kitchen features level five upgraded cabinets, sleek Corian countertops, a custom backsplash under the peninsula, and an upgraded kitchen faucet. Additional touches such as the built-in cabinet with sink and faucet, laundry upper cabinets, and coordinating laundry backsplash enhance both convenience and aesthetic appeal. The bathrooms have been beautifully upgraded with rectangular Kohler sinks, elegant vanities, and shower tile extending all the way to the ceiling, providing a spa-like atmosphere. Outdoor living shines with a screened lanai featuring an updated screen enclosure and ceiling fan, perfect for relaxing while enjoying tranquil lake views. The fenced backyard and upgraded landscaping create a private oasis, while the widened paver driveway, paver garage extension, and additional entryway pavers contribute to the home's impressive curb appeal. Practical upgrades include a screened front door, finished attic over the garage offering abundant storage, and thoughtful enhancements throughout the home that balance style with functionality. Located within Valencia Grove at Riverland, residents enjoy resort-style amenities, scenic walking and biking trails, and an active 55+ lifestyle. With its modern upgrades, serene lakefront setting, and exceptional attention to detail, this home is the perfect combination of luxury and comfort.
Features of 11760 Sw River Crossing Place
| MLS® # | RX-11131686 |
|---|---|
| USD | $510,000 |
| CAD | $715,204 |
| CNY | 元3,632,424 |
| EUR | €439,170 |
| GBP | £382,961 |
| RUB | ₽41,221,464 |
| HOA Fees | $467 |
| Bedrooms | 2 |
| Bathrooms | 2.00 |
| Full Baths | 2 |
| Total Square Footage | 2,444 |
| Living Square Footage | 1,753 |
| Square Footage | Tax Rolls |
| Acres | 0.13 |
| Year Built | 2021 |
| Type | Residential |
| Sub-Type | Single Family Detached |
| Style | Contemporary, Ranch |
| Unit Floor | 1 |
| Status | Price Change |
| HOPA | Yes-Verified |
| Membership Equity | No |
Community Information
| Address | 11760 Sw River Crossing Place |
|---|---|
| Area | 7800 |
| Subdivision | RIVERLAND PARCEL C - PLAT FOUR |
| Development | VALENCIA GROVE |
| City | Port Saint Lucie |
| County | St. Lucie |
| State | FL |
| Zip Code | 34987 |
Amenities
| Amenities | Basketball, Bike - Jog, Bocce Ball, Cafe/Restaurant, Clubhouse, Community Room, Exercise Room, Fitness Trail, Game Room, Manager on Site, Pickleball, Picnic Area, Pool, Sidewalks, Tennis, Billiards |
|---|---|
| Utilities | Cable, 3-Phase Electric, Gas Natural, Public Sewer, Public Water, Underground |
| Parking | 2+ Spaces, Driveway, Garage - Attached |
| # of Garages | 2 |
| View | Lake |
| Is Waterfront | Yes |
| Waterfront | Lake |
| Has Pool | No |
| Pets Allowed | Yes |
| Subdivision Amenities | Basketball, Bike - Jog, Bocce Ball, Cafe/Restaurant, Clubhouse, Community Room, Exercise Room, Fitness Trail, Game Room, Manager on Site, Pickleball, Picnic Area, Pool, Sidewalks, Community Tennis Courts, Billiards |
| Security | Burglar Alarm, Gate - Manned |
| Guest House | No |
Interior
| Interior Features | Entry Lvl Lvng Area, Foyer, Split Bedroom, Walk-in Closet |
|---|---|
| Appliances | Auto Garage Open, Dishwasher, Disposal, Dryer, Ice Maker, Microwave, Range - Gas, Refrigerator, Smoke Detector, Washer, Water Heater - Gas |
| Heating | Central, Electric |
| Cooling | Central, Electric |
| Fireplace | No |
| # of Stories | 1 |
| Stories | 1.00 |
| Furnished | Unfurnished |
| Master Bedroom | Dual Sinks, Mstr Bdrm - Ground, Separate Shower |
Exterior
| Exterior Features | Auto Sprinkler, Covered Patio, Screened Patio |
|---|---|
| Lot Description | < 1/4 Acre, Sidewalks, West of US-1, Public Road, Private Road |
| Windows | Blinds, Drapes, Impact Glass |
| Roof | Concrete Tile, Flat Tile |
| Construction | CBS |
| Front Exposure | East |
Additional Information
| Date Listed | October 12th, 2025 |
|---|---|
| Days on Market | 12 |
| Zoning | Master Planned |
| Foreclosure | No |
| Short Sale | No |
| RE / Bank Owned | No |
| HOA Fees | 467 |
| Parcel ID | 431780200780004 |
| Waterfront Frontage | 69.10' |
Room Dimensions
| Master Bedroom | 12.6 x 15 |
|---|---|
| Bedroom 2 | 11.6 x 11 |
| Den | 11.6 x 12.1 |
| Dining Room | 10.9 x 11 |
| Living Room | 21.6 x 15.8 |
| Great Room | 14.5 x 18.6 |
| Kitchen | 11.1 x 11.3 |
Listing Details
| Office | Keller Williams Realty of PSL |
|---|---|
| thesouthfloridabroker@gmail.com |

