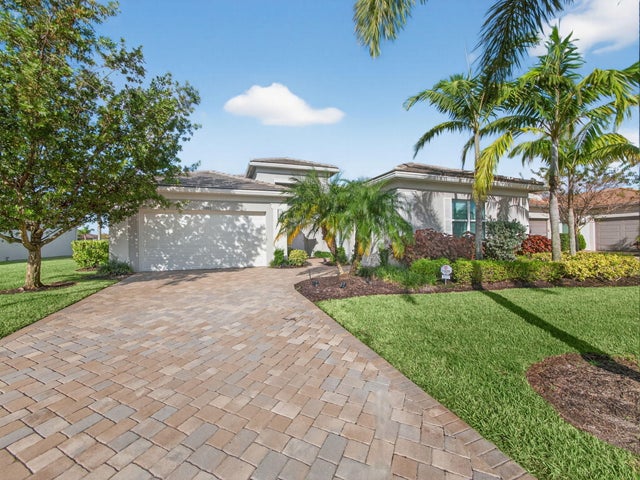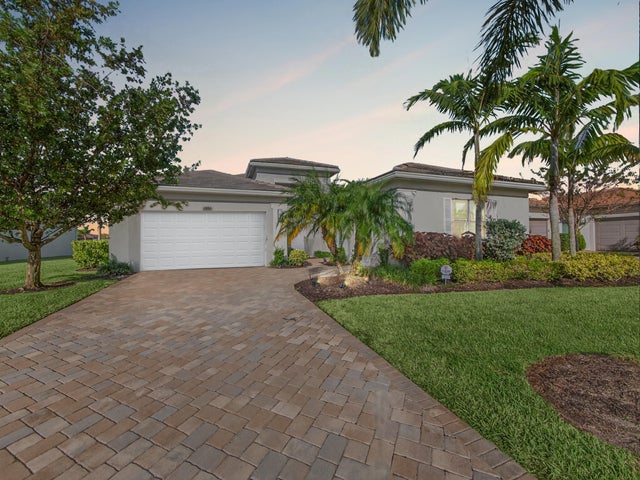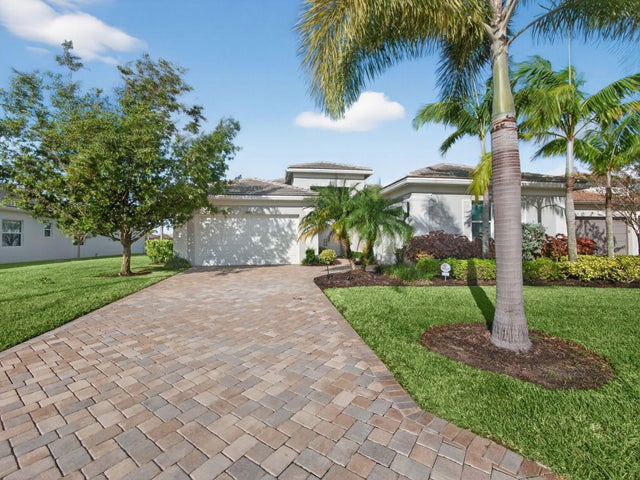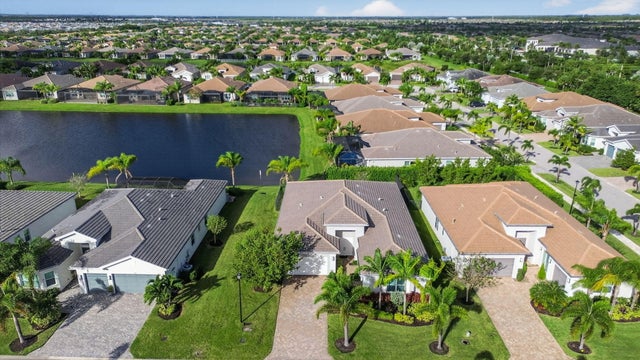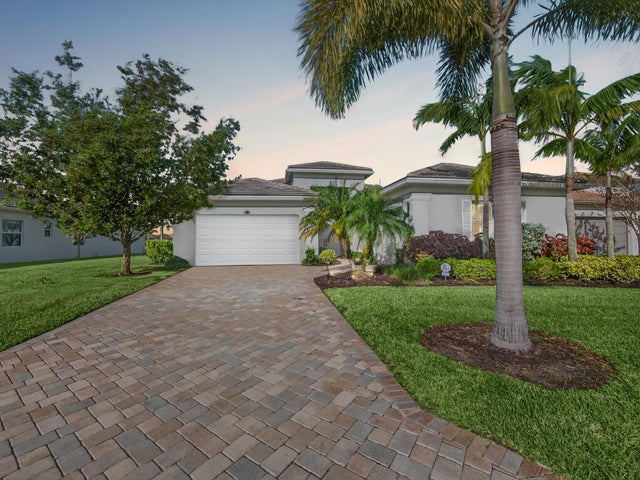About 11882 Sw Marigold Lakes Drive
Welcome to this beautifully updated three-bedroom, two-and-a-half-bath single-family home with a spacious three-car garage, perfectly positioned on a tranquil lake in the highly sought-after Riverland's Valencia Cay. This residence blends luxury and comfort with a thoughtfully designed open floor plan, soaring tray ceilings, and elegant finishes throughout.The gourmet kitchen is a showstopper, remodeled with upgraded stainless steel appliances, sleek quartz countertops, a generous center island complete with a wine refrigerator, and captivating lake views that make cooking and entertaining a joy. The bedrooms are spacious and inviting, while the modern bathrooms offer spa-like sophistication and comfort.Step outside to the extended, screen-enclosed lanai and enjoy breathtaking long lake views from the privacy of your fully fenced backyard the ideal setting for morning coffee, evening sunsets, or outdoor gatherings. Riverland offers a vibrant, active lifestyle. Enjoy access to a spectacular clubhouse with a grand social hall, state-of-the-art fitness center, card rooms, a resort-style pool, covered patio with fire pit, and a lively sports lounge. A full-time lifestyle director ensures there's always something exciting on the calendar. This 4,000-acre master-planned community goes beyond expectations, offering a 16-acre Sports & Racquet Club, a 51,000 sq. ft. Wellness & Fitness Center, a 5-acre Arts & Culture Center with an 11,550 sq. ft. Creativity Hub, multiple scenic city parks, and a Town Center. Every day feels like a vacation in Riverland a place where luxury, leisure, and community come together seamlessly.
Features of 11882 Sw Marigold Lakes Drive
| MLS® # | RX-11131683 |
|---|---|
| USD | $689,000 |
| CAD | $966,901 |
| CNY | 元4,909,676 |
| EUR | €589,412 |
| GBP | £512,832 |
| RUB | ₽55,942,253 |
| HOA Fees | $456 |
| Bedrooms | 3 |
| Bathrooms | 3.00 |
| Full Baths | 2 |
| Half Baths | 1 |
| Total Square Footage | 3,740 |
| Living Square Footage | 2,580 |
| Square Footage | Tax Rolls |
| Acres | 0.20 |
| Year Built | 2019 |
| Type | Residential |
| Sub-Type | Single Family Detached |
| Style | Contemporary, Ranch |
| Unit Floor | 0 |
| Status | New |
| HOPA | Yes-Verified |
| Membership Equity | No |
Community Information
| Address | 11882 Sw Marigold Lakes Drive |
|---|---|
| Area | 7800 |
| Subdivision | RIVERLAND PARCEL A - PLAT FIVE |
| Development | Valencia Cay at Riverland |
| City | Port Saint Lucie |
| County | St. Lucie |
| State | FL |
| Zip Code | 34987 |
Amenities
| Amenities | Basketball, Bike - Jog, Billiards, Bocce Ball, Cabana, Cafe/Restaurant, Clubhouse, Community Room, Exercise Room, Manager on Site, Pickleball, Pool, Sidewalks, Spa-Hot Tub, Tennis, Indoor Pool |
|---|---|
| Utilities | Cable, 3-Phase Electric, Gas Natural, Public Sewer, Public Water, Underground |
| Parking | 2+ Spaces, Driveway, Garage - Attached |
| # of Garages | 3 |
| View | Lake |
| Is Waterfront | Yes |
| Waterfront | Lake |
| Has Pool | No |
| Pets Allowed | Restricted |
| Subdivision Amenities | Basketball, Bike - Jog, Billiards, Bocce Ball, Cabana, Cafe/Restaurant, Clubhouse, Community Room, Exercise Room, Manager on Site, Pickleball, Pool, Sidewalks, Spa-Hot Tub, Community Tennis Courts, Indoor Pool |
| Security | Burglar Alarm, Gate - Manned, Security Sys-Owned |
| Guest House | No |
Interior
| Interior Features | Foyer, Cook Island, Pantry, Split Bedroom, Volume Ceiling, Walk-in Closet |
|---|---|
| Appliances | Auto Garage Open, Dishwasher, Disposal, Dryer, Fire Alarm, Microwave, Range - Gas, Refrigerator, Smoke Detector, Washer, Water Heater - Gas |
| Heating | Central, Electric |
| Cooling | Central, Electric |
| Fireplace | No |
| # of Stories | 1 |
| Stories | 1.00 |
| Furnished | Unfurnished |
| Master Bedroom | Dual Sinks, Separate Shower, Whirlpool Spa |
Exterior
| Exterior Features | Auto Sprinkler, Covered Patio, Room for Pool, Screened Patio, Zoned Sprinkler |
|---|---|
| Lot Description | < 1/4 Acre, Paved Road, Sidewalks, West of US-1, Private Road |
| Windows | Blinds, Impact Glass |
| Roof | Concrete Tile, Flat Tile |
| Construction | CBS |
| Front Exposure | Northeast |
Additional Information
| Date Listed | October 12th, 2025 |
|---|---|
| Days on Market | 5 |
| Zoning | Master |
| Foreclosure | No |
| Short Sale | No |
| RE / Bank Owned | No |
| HOA Fees | 455.67 |
| Parcel ID | 432150100580007 |
| Waterfront Frontage | 48.87' |
Room Dimensions
| Master Bedroom | 15 x 17 |
|---|---|
| Bedroom 2 | 12 x 13 |
| Bedroom 3 | 12 x 15 |
| Dining Room | 14 x 12 |
| Living Room | 17 x 22 |
| Kitchen | 16 x 21 |
| Patio | 36 x 20 |
Listing Details
| Office | RE/MAX of Stuart |
|---|---|
| jal@remaxofstuart.com |

