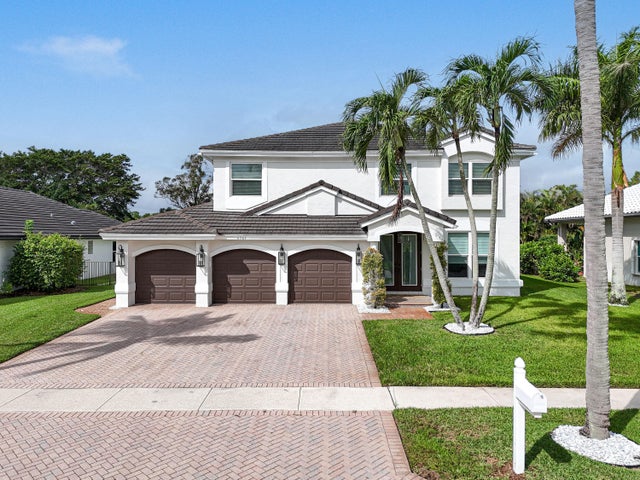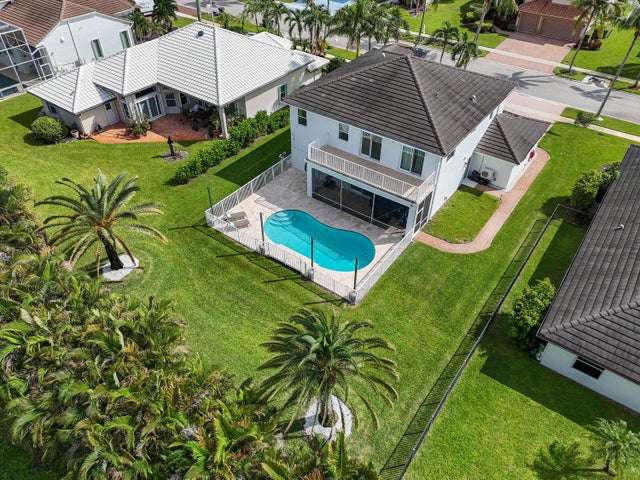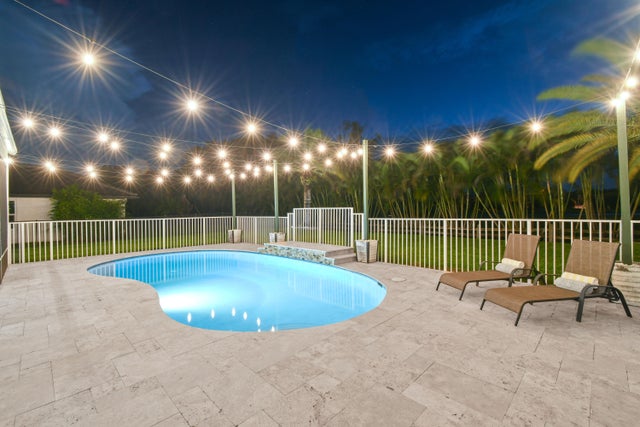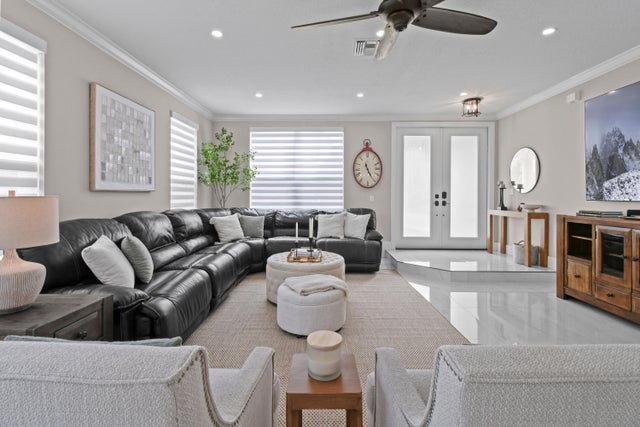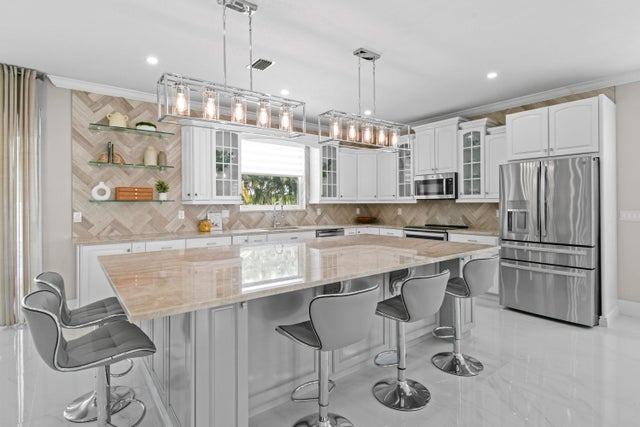About 6561 Rock Creek Drive
Upgraded home in a Golf Community (No Membership Required!) This 4BR/3BA Florida home is located on the community's most desired street. NEW: roof, A/C's, impact windows/doors, pool + pump, irrigation, tankless water heater, appliances and more! It features low HOA fees and year-round events. Inside, enjoy an open layout with high-end porcelain tile and crown molding throughout. Custom motorized zebra shades, a bar with two-tap kegerator, and a remodeled kitchen with GE Profile appliances, oversized island, and elegant lighting. The master suite offers a seating area, huge walk-in closet, and spa-like wet room with dual showers, soaking tub, and custom vanities. Upstairs: large, bright bedrooms, a renovated bath, and walk-in closets. Optional:Furniture & Commercial-grade gym in AC garage.
Features of 6561 Rock Creek Drive
| MLS® # | RX-11131651 |
|---|---|
| USD | $929,000 |
| CAD | $1,304,641 |
| CNY | 元6,620,426 |
| EUR | €799,470 |
| GBP | £695,770 |
| RUB | ₽73,157,821 |
| HOA Fees | $220 |
| Bedrooms | 4 |
| Bathrooms | 3.00 |
| Full Baths | 3 |
| Total Square Footage | 4,044 |
| Living Square Footage | 2,864 |
| Square Footage | Appraisal |
| Acres | 0.23 |
| Year Built | 1997 |
| Type | Residential |
| Sub-Type | Single Family Detached |
| Restrictions | Buyer Approval |
| Unit Floor | 0 |
| Status | New |
| HOPA | No Hopa |
| Membership Equity | No |
Community Information
| Address | 6561 Rock Creek Drive |
|---|---|
| Area | 5790 |
| Subdivision | FAIRFIELDS LACUNA 6 |
| Development | Lacuna |
| City | Lake Worth |
| County | Palm Beach |
| State | FL |
| Zip Code | 33467 |
Amenities
| Amenities | Bike - Jog, Clubhouse, Community Room, Exercise Room, Golf Course, Manager on Site, Park, Picnic Area, Playground, Pool, Sidewalks, Street Lights, Bike Storage, Putting Green, Fitness Trail |
|---|---|
| Utilities | Cable, 3-Phase Electric, Public Water |
| Parking | 2+ Spaces, Driveway, Garage - Attached |
| # of Garages | 3 |
| View | Golf, Lake |
| Is Waterfront | No |
| Waterfront | None |
| Has Pool | Yes |
| Pool | Inground, Salt Water |
| Pets Allowed | Yes |
| Subdivision Amenities | Bike - Jog, Clubhouse, Community Room, Exercise Room, Golf Course Community, Manager on Site, Park, Picnic Area, Playground, Pool, Sidewalks, Street Lights, Bike Storage, Putting Green, Fitness Trail |
| Security | Gate - Manned |
Interior
| Interior Features | Bar, Built-in Shelves, Entry Lvl Lvng Area, Cook Island, Pantry, Walk-in Closet |
|---|---|
| Appliances | Dishwasher, Disposal, Dryer, Freezer, Ice Maker, Range - Electric, Refrigerator, Smoke Detector, Washer, Water Heater - Elec |
| Heating | Central, Electric |
| Cooling | Central, Electric |
| Fireplace | No |
| # of Stories | 2 |
| Stories | 2.00 |
| Furnished | Furniture Negotiable |
| Master Bedroom | Dual Sinks, Mstr Bdrm - Sitting, Mstr Bdrm - Upstairs, Separate Shower, Separate Tub, Spa Tub & Shower |
Exterior
| Exterior Features | Auto Sprinkler, Covered Patio, Custom Lighting, Fence, Open Patio, Open Balcony |
|---|---|
| Lot Description | < 1/4 Acre |
| Windows | Impact Glass, Hurricane Windows |
| Roof | Flat Tile |
| Construction | CBS, Concrete, Frame/Stucco |
| Front Exposure | East |
School Information
| Elementary | Discovery Key Elementary School |
|---|---|
| Middle | Woodlands Middle School |
| High | Dr. Joaquin Garcia High School |
Additional Information
| Date Listed | October 12th, 2025 |
|---|---|
| Days on Market | 3 |
| Zoning | RT |
| Foreclosure | No |
| Short Sale | No |
| RE / Bank Owned | No |
| HOA Fees | 220 |
| Parcel ID | 00424505050000260 |
Room Dimensions
| Master Bedroom | 25 x 14.5 |
|---|---|
| Living Room | 24 x 19 |
| Kitchen | 13 x 24 |
Listing Details
| Office | Veno Realty Group LLC |
|---|---|
| missyveno@gmail.com |

