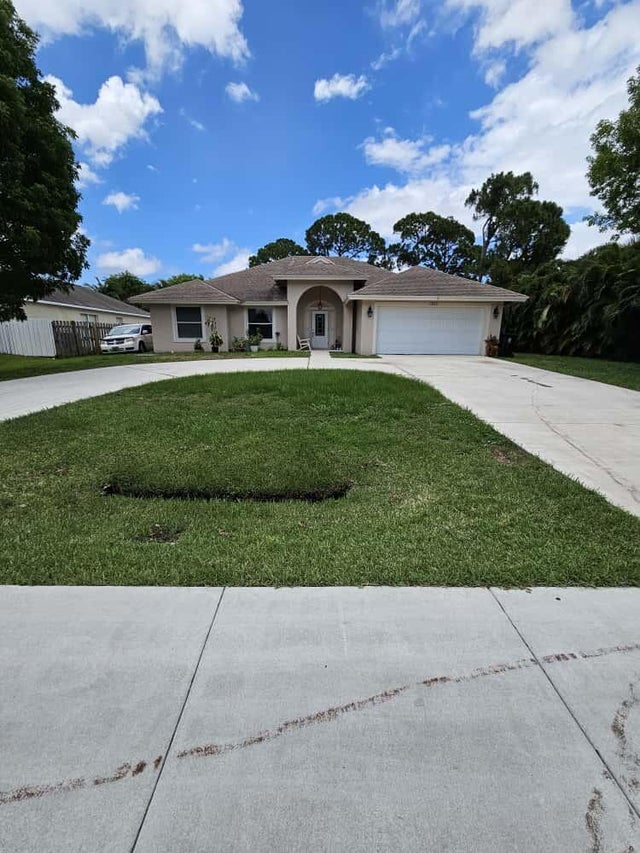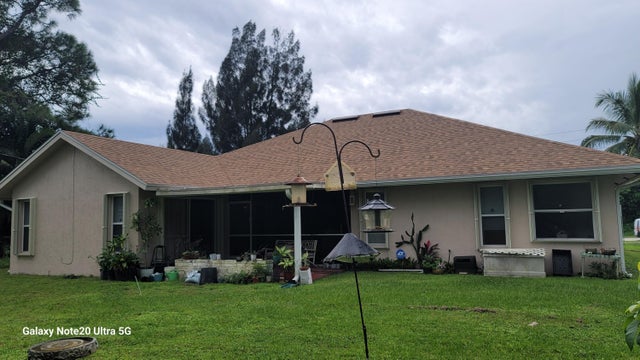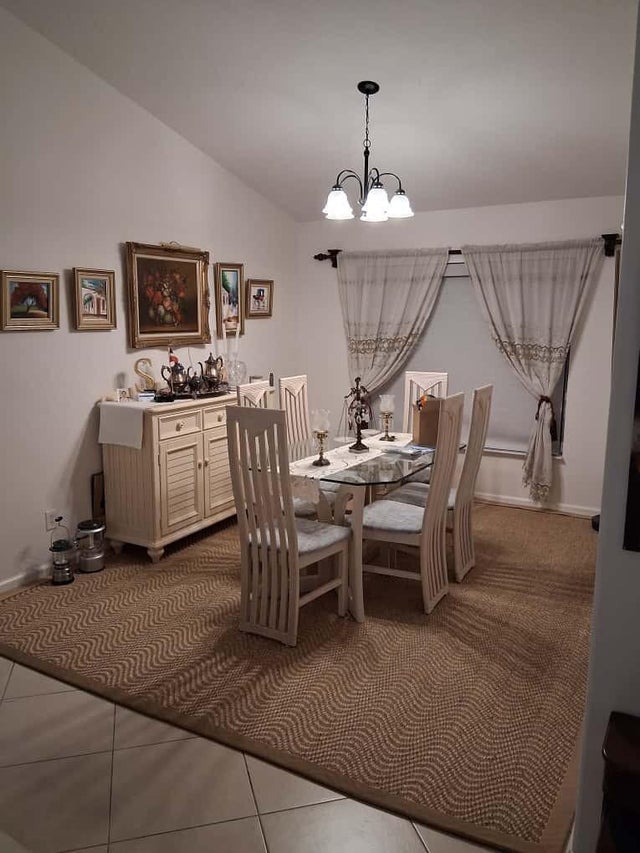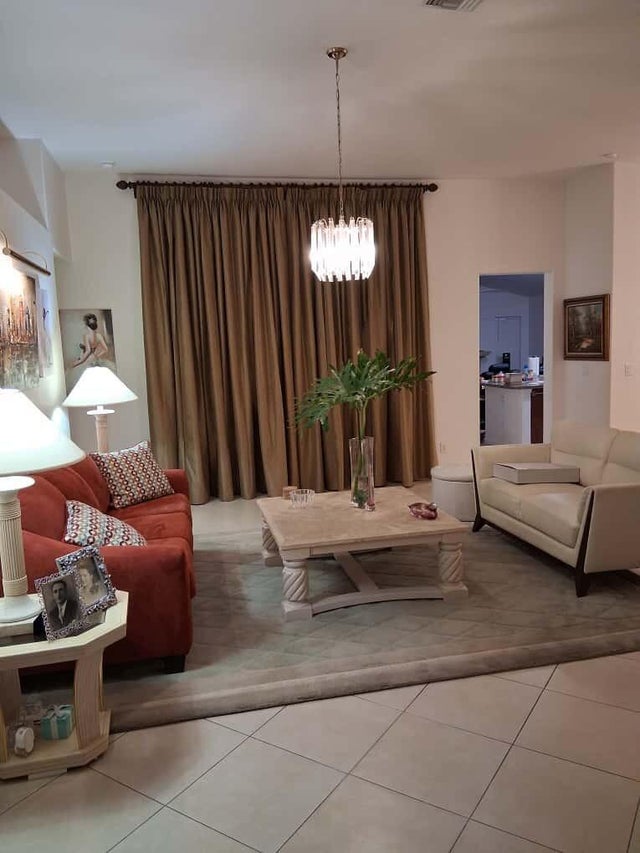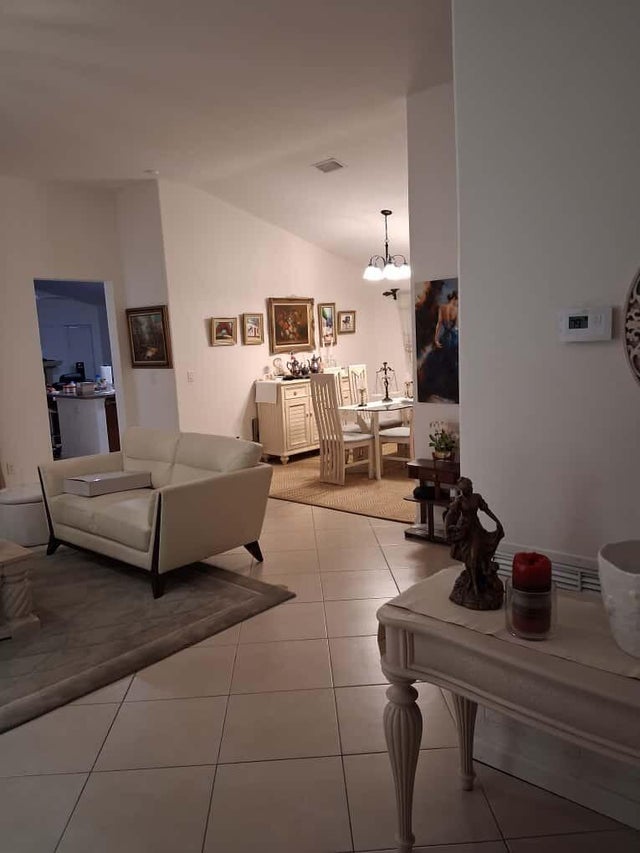About 1325 Sw California Boulevard
IMMACULATE 4/2/2 HOME LOCATED IN THE DESIRABLE AREAS OF CALIFORNIA AND SAVONA *** HOME FEATURES: NEW ROOF MAY 2025 *** ACCORDION HURRICANE SHUTTERS *** AC UNIT 2024 *** WATER HEATER 2024 *** GARAGE DOOR 2023 *** CIRCULAR DRIVEWAY *** AND MUCH MORE...
Features of 1325 Sw California Boulevard
| MLS® # | RX-11131650 |
|---|---|
| USD | $549,000 |
| CAD | $769,780 |
| CNY | 元3,911,625 |
| EUR | €473,858 |
| GBP | £412,384 |
| RUB | ₽44,876,907 |
| Bedrooms | 4 |
| Bathrooms | 2.00 |
| Full Baths | 2 |
| Total Square Footage | 3,051 |
| Living Square Footage | 2,157 |
| Square Footage | Tax Rolls |
| Acres | 0.25 |
| Year Built | 2008 |
| Type | Residential |
| Sub-Type | Single Family Detached |
| Restrictions | None |
| Unit Floor | 0 |
| Status | New |
| HOPA | No Hopa |
| Membership Equity | No |
Community Information
| Address | 1325 Sw California Boulevard |
|---|---|
| Area | 7720 |
| Subdivision | PORT ST LUCIE SECTION 8 |
| City | Port Saint Lucie |
| County | St. Lucie |
| State | FL |
| Zip Code | 34953 |
Amenities
| Amenities | None |
|---|---|
| Utilities | Public Sewer, Public Water |
| Parking | Drive - Circular |
| # of Garages | 2 |
| View | Garden |
| Is Waterfront | No |
| Waterfront | None |
| Has Pool | No |
| Pets Allowed | Yes |
| Subdivision Amenities | None |
| Security | None |
Interior
| Interior Features | Split Bedroom, Walk-in Closet, Pantry |
|---|---|
| Appliances | Auto Garage Open, Dishwasher, Dryer, Microwave, Range - Electric, Refrigerator, Storm Shutters, Washer, Water Heater - Elec |
| Heating | Electric, Central Individual |
| Cooling | Central, Electric |
| Fireplace | No |
| # of Stories | 1 |
| Stories | 1.00 |
| Furnished | Unfurnished |
| Master Bedroom | Dual Sinks, Mstr Bdrm - Ground |
Exterior
| Exterior Features | Fruit Tree(s), Screened Patio, Shutters, Room for Pool |
|---|---|
| Lot Description | 1/4 to 1/2 Acre |
| Windows | Blinds |
| Roof | Comp Shingle |
| Construction | Block, CBS, Concrete |
| Front Exposure | South |
Additional Information
| Date Listed | October 11th, 2025 |
|---|---|
| Days on Market | 11 |
| Zoning | RS-2PS |
| Foreclosure | No |
| Short Sale | No |
| RE / Bank Owned | No |
| Parcel ID | 342053521480005 |
Room Dimensions
| Master Bedroom | 14 x 14 |
|---|---|
| Bedroom 2 | 12 x 11 |
| Bedroom 3 | 11 x 11 |
| Bedroom 4 | 10 x 11 |
| Dining Room | 10 x 8 |
| Family Room | 16 x 13 |
| Living Room | 20 x 19 |
| Kitchen | 16 x 12 |
| Patio | 16 x 11 |
Listing Details
| Office | Atlantic Shores ERA Powered |
|---|---|
| renee@asrefl.com |

