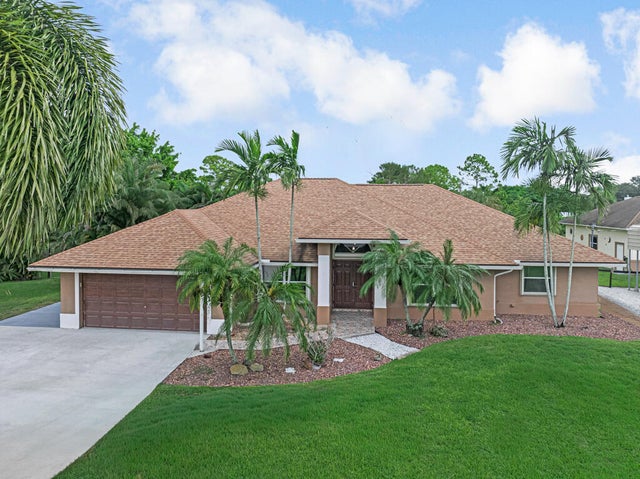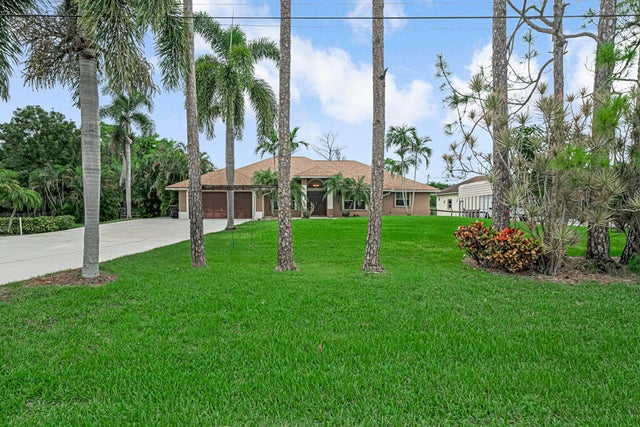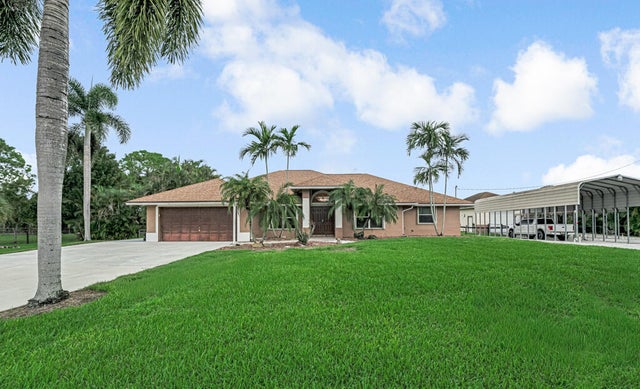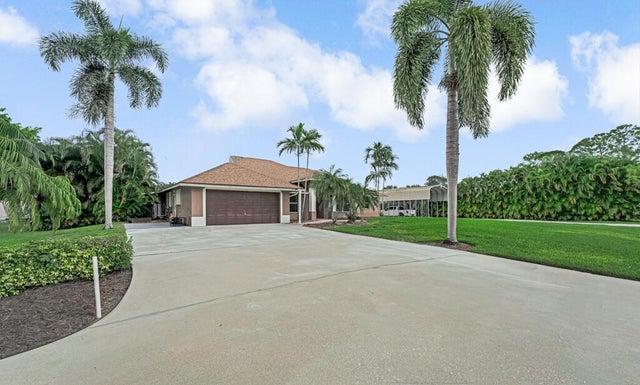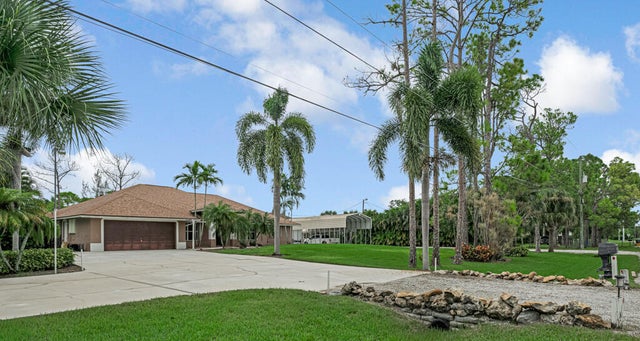About 15097 N 72nd Court
I am excited to share details about this exceptional four-bedroom single-family home, designed to offer all the amenities you desire.This property boasts an impressive pool area, a covered patio, and a bar, perfect for entertaining. For vehicle enthusiasts, there is an extra detached garage that can accommodate up to six cars, along with dedicated space for your RV and horse stables. The driveway has been extended for larger vehicles, and a gravel road provides easy access to the expansive garage.You will find vaulted ceilings, indirect lighting, and a large master suite featuring a Roman tub. The kitchen and breakfast area have wood and ceramic floors, and the home features a desirable split-floor plan. The property is spacious, well-maintained, and includes a charming re
Features of 15097 N 72nd Court
| MLS® # | RX-11131625 |
|---|---|
| USD | $895,000 |
| CAD | $1,257,618 |
| CNY | 元6,376,965 |
| EUR | €767,534 |
| GBP | £665,536 |
| RUB | ₽72,047,142 |
| Bedrooms | 4 |
| Bathrooms | 2.00 |
| Full Baths | 2 |
| Total Square Footage | 4,086 |
| Living Square Footage | 2,338 |
| Square Footage | Owner |
| Acres | 1.29 |
| Year Built | 1998 |
| Type | Residential |
| Sub-Type | Single Family Detached |
| Restrictions | None |
| Style | Rustic |
| Unit Floor | 0 |
| Status | New |
| HOPA | No Hopa |
| Membership Equity | No |
Community Information
| Address | 15097 N 72nd Court |
|---|---|
| Area | 5540 |
| Subdivision | ROYAL PALM ACREAGE |
| City | The Acreage |
| County | Palm Beach |
| State | FL |
| Zip Code | 33470 |
Amenities
| Amenities | Horse Trails, Horses Permitted |
|---|---|
| Utilities | Cable, Septic |
| Parking | 2+ Spaces, Covered, Driveway, Garage - Building, Garage - Detached |
| # of Garages | 8 |
| View | Canal |
| Is Waterfront | Yes |
| Waterfront | Canal Width 1 - 80 |
| Has Pool | Yes |
| Pool | Inground |
| Pets Allowed | Yes |
| Subdivision Amenities | Horse Trails, Horses Permitted |
| Security | None |
Interior
| Interior Features | Built-in Shelves, Ctdrl/Vault Ceilings, Foyer, French Door, Pantry, Roman Tub, Split Bedroom, Walk-in Closet |
|---|---|
| Appliances | Auto Garage Open, Dishwasher, Disposal, Dryer, Fire Alarm, Microwave, Range - Electric, Refrigerator, Smoke Detector, Washer, Water Heater - Elec |
| Heating | Central, Electric |
| Cooling | Central, Electric |
| Fireplace | No |
| # of Stories | 1 |
| Stories | 1.00 |
| Furnished | Unfurnished |
| Master Bedroom | Dual Sinks, Mstr Bdrm - Ground, Separate Shower, Whirlpool Spa |
Exterior
| Exterior Features | Auto Sprinkler, Covered Patio, Custom Lighting, Fence, Fruit Tree(s), Outdoor Shower, Shutters, Well Sprinkler |
|---|---|
| Lot Description | 1 to < 2 Acres |
| Windows | Single Hung Metal |
| Roof | Comp Shingle |
| Construction | CBS |
| Front Exposure | South |
School Information
| Elementary | Acreage Pines Elementary School |
|---|---|
| Middle | Western Pines Community Middle |
| High | Seminole Ridge Community High School |
Additional Information
| Date Listed | October 11th, 2025 |
|---|---|
| Days on Market | 5 |
| Zoning | AR |
| Foreclosure | No |
| Short Sale | No |
| RE / Bank Owned | No |
| Parcel ID | 00414230000005710 |
Room Dimensions
| Master Bedroom | 20 x 18 |
|---|---|
| Bedroom 2 | 12 x 14 |
| Bedroom 3 | 12 x 12 |
| Bedroom 4 | 12 x 14 |
| Dining Room | 12 x 12 |
| Family Room | 22 x 24 |
| Living Room | 12 x 14 |
| Kitchen | 12 x 12 |
| Porch | 12 x 30 |
Listing Details
| Office | Century 21 WC Realty |
|---|---|
| tim@c21wc.com |

