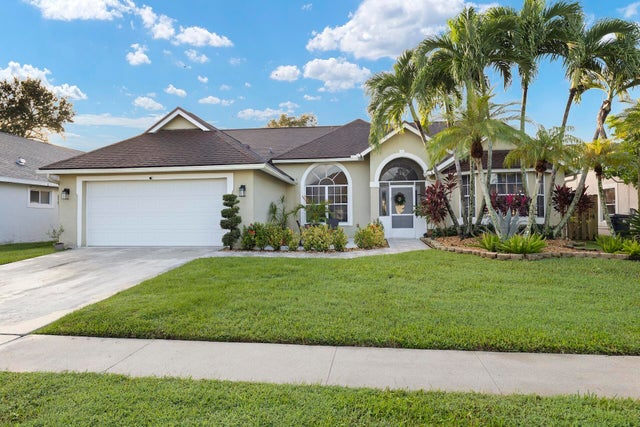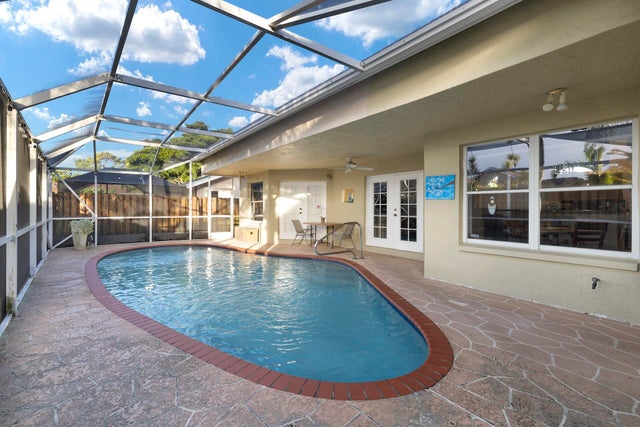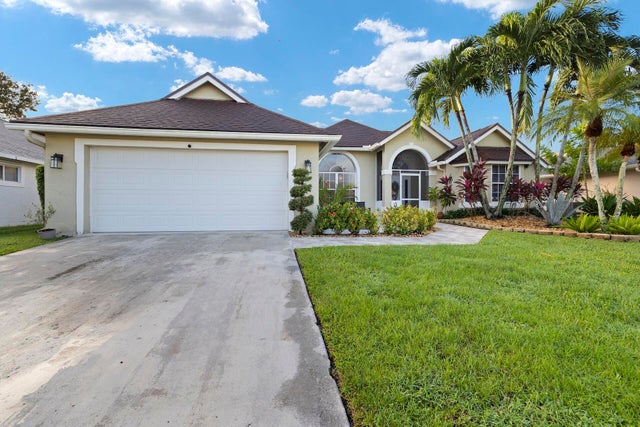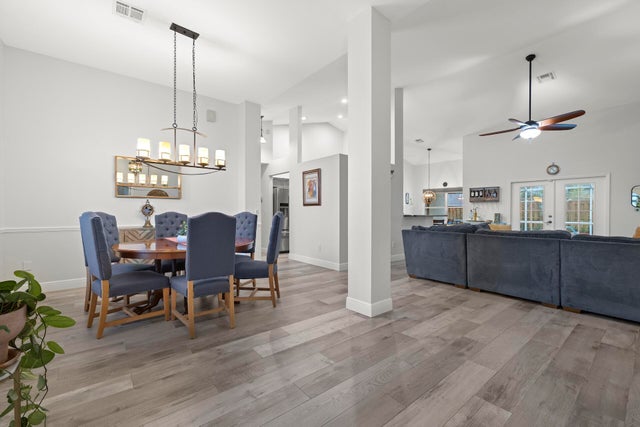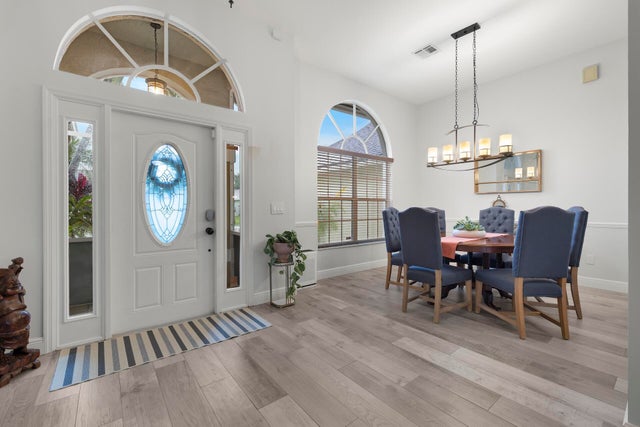About 1380 Hideaway Bend
Beautiful 4 bedroom pool home w/ huge bonus room/5th bedroom in gated Meadowland Cove. Gorgeous wood look tile in living areas, separate dining & breakfast nook. Kitchen features granite counters tops, pantry,new dishwasher, & wood cabinets. Primary bedroom retreat has walk in closet, soaking tub, walk in shower, plus dual sinks. Other features include cabana bath,newer water heater (large capacity) w/heat pump to primary bedroom, transferable AC service contract , hurricane impact garage doors.Screened pool w/privacy fence & lush landscaping. Decorative concrete decking around pool patio & tiled front walkway on quiet cul de sac lot. The community features a clubhouse w/heated community pool & boat ramp. Perfect location in the heart of Wellington & Equestrian Venues. ''A'' rated schoo
Features of 1380 Hideaway Bend
| MLS® # | RX-11131567 |
|---|---|
| USD | $699,500 |
| CAD | $982,909 |
| CNY | 元4,984,007 |
| EUR | €599,877 |
| GBP | £520,159 |
| RUB | ₽56,309,470 |
| HOA Fees | $125 |
| Bedrooms | 4 |
| Bathrooms | 2.00 |
| Full Baths | 2 |
| Total Square Footage | 2,915 |
| Living Square Footage | 2,150 |
| Square Footage | Tax Rolls |
| Acres | 0.17 |
| Year Built | 1992 |
| Type | Residential |
| Sub-Type | Single Family Detached |
| Restrictions | Buyer Approval, Lease OK |
| Unit Floor | 0 |
| Status | Price Change |
| HOPA | No Hopa |
| Membership Equity | No |
Community Information
| Address | 1380 Hideaway Bend |
|---|---|
| Area | 5520 |
| Subdivision | MEADOWLAND COVE 2 OF WELLINGTON |
| City | Wellington |
| County | Palm Beach |
| State | FL |
| Zip Code | 33414 |
Amenities
| Amenities | Boating, Clubhouse, Manager on Site, Pool, Sidewalks, Street Lights |
|---|---|
| Utilities | Cable, 3-Phase Electric, Public Sewer, Public Water |
| Parking | Driveway, Garage - Attached |
| # of Garages | 2 |
| Is Waterfront | No |
| Waterfront | None |
| Has Pool | Yes |
| Pool | Inground, Screened |
| Boat Services | Ramp |
| Pets Allowed | Yes |
| Subdivision Amenities | Boating, Clubhouse, Manager on Site, Pool, Sidewalks, Street Lights |
| Security | Entry Phone, Gate - Unmanned, Entry Card, Security Bars |
Interior
| Interior Features | Laundry Tub, Split Bedroom, Walk-in Closet |
|---|---|
| Appliances | Auto Garage Open, Dishwasher, Dryer, Microwave, Range - Electric, Refrigerator, Washer, Water Heater - Elec |
| Heating | Central |
| Cooling | Ceiling Fan, Central |
| Fireplace | No |
| # of Stories | 1 |
| Stories | 1.00 |
| Furnished | Unfurnished |
| Master Bedroom | Dual Sinks, Separate Shower, Separate Tub |
Exterior
| Exterior Features | Auto Sprinkler, Fence, Screened Patio |
|---|---|
| Lot Description | < 1/4 Acre |
| Windows | Single Hung Metal, Sliding |
| Roof | Comp Shingle |
| Construction | CBS |
| Front Exposure | Northwest |
School Information
| Elementary | Wellington Elementary School |
|---|---|
| Middle | Wellington Landings Middle |
| High | Wellington High School |
Additional Information
| Date Listed | October 11th, 2025 |
|---|---|
| Days on Market | 5 |
| Zoning | WELL_P |
| Foreclosure | No |
| Short Sale | No |
| RE / Bank Owned | No |
| HOA Fees | 125 |
| Parcel ID | 73414409050000930 |
Room Dimensions
| Master Bedroom | 15 x 13 |
|---|---|
| Bedroom 2 | 13 x 13 |
| Bedroom 3 | 12 x 11 |
| Bedroom 4 | 11 x 10 |
| Den | 15 x 13 |
| Dining Room | 10 x 10 |
| Living Room | 17 x 15 |
| Kitchen | 12 x 9 |
Listing Details
| Office | LPT Realty, LLC |
|---|---|
| boards@lpt.com |

